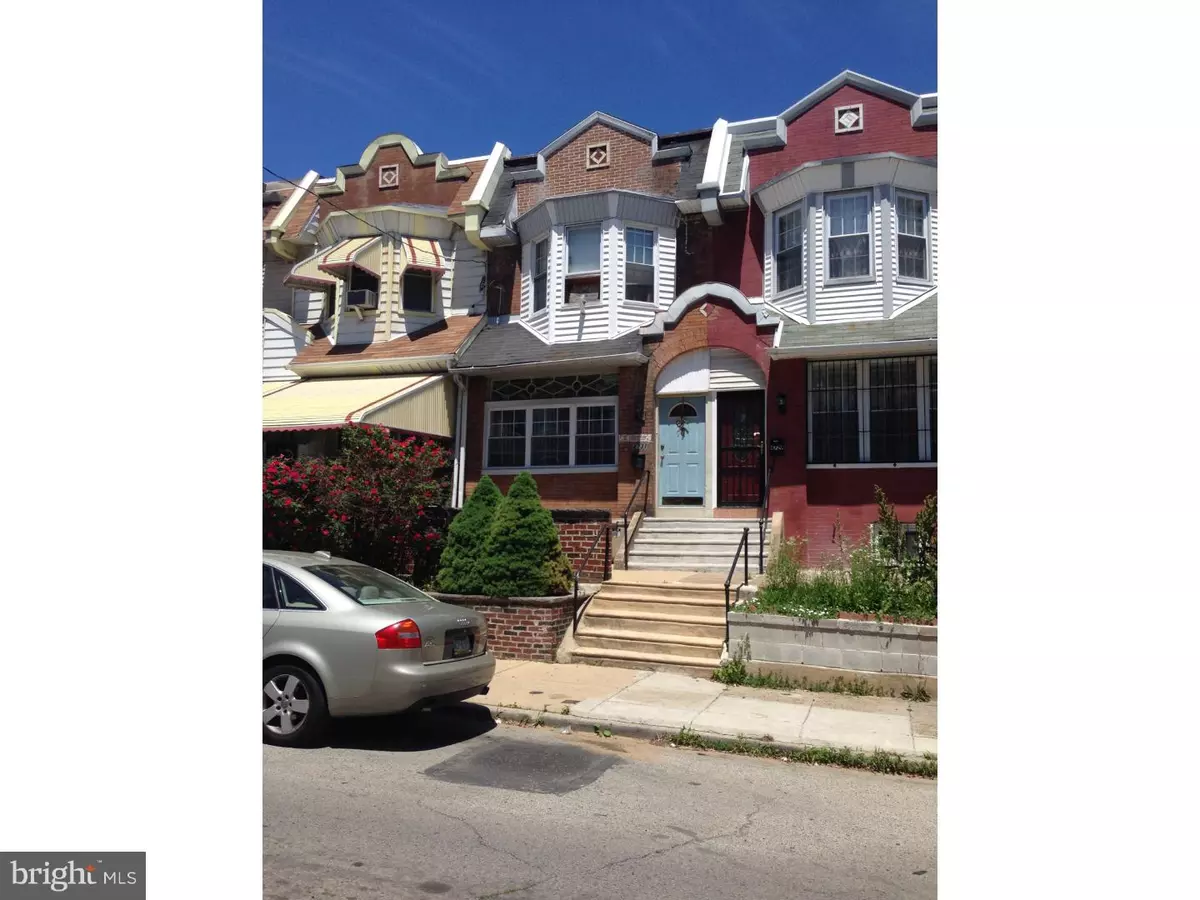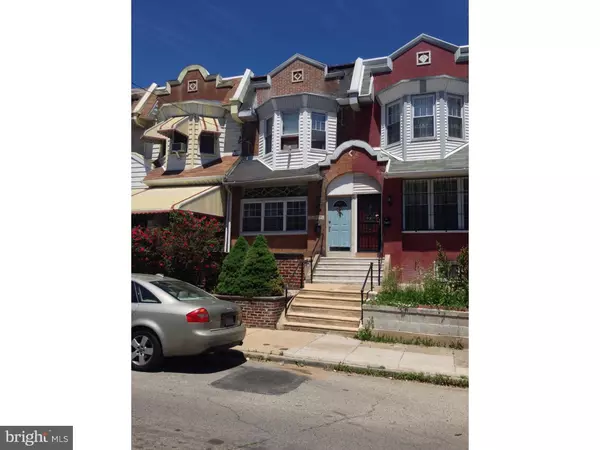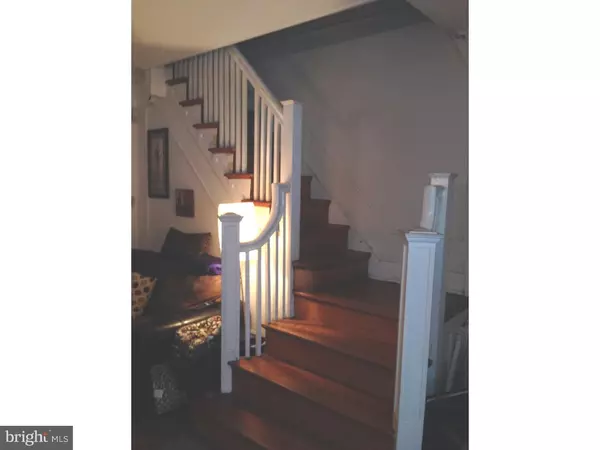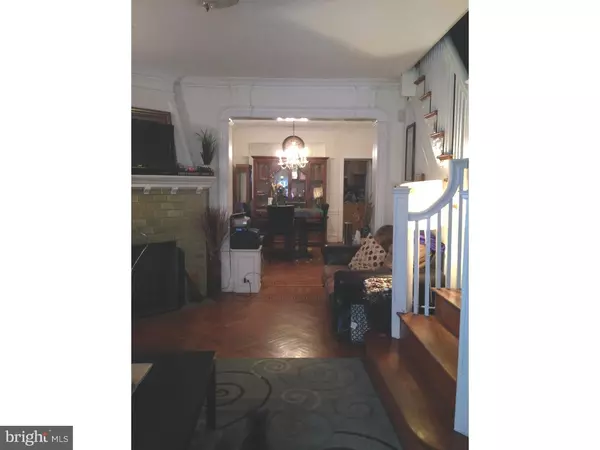$105,000
$119,900
12.4%For more information regarding the value of a property, please contact us for a free consultation.
4731 SANSOM ST Philadelphia, PA 19139
4 Beds
1 Bath
1,500 SqFt
Key Details
Sold Price $105,000
Property Type Townhouse
Sub Type Interior Row/Townhouse
Listing Status Sold
Purchase Type For Sale
Square Footage 1,500 sqft
Price per Sqft $70
Subdivision University City
MLS Listing ID 1002612120
Sold Date 02/12/16
Style Straight Thru
Bedrooms 4
Full Baths 1
HOA Y/N N
Abv Grd Liv Area 1,500
Originating Board TREND
Year Built 1920
Annual Tax Amount $1,824
Tax Year 2015
Lot Size 1,456 Sqft
Acres 0.03
Lot Dimensions 16X93
Property Description
Come Visit this spacious two story four bedroom townhome located on a nice block in University City. Walk into remodeled enclosed porch over looking large living room with faux fireplace and open dinning room. Also features remodeled eat in kitchen with private refinished deck. Second floor features four nice size bedrooms with remodeled bathroom. Parquet wood floors and shadow box molding through out, Newer gas heating system. Quit brick stone wall front patio with nice shrubbery. Close to transportation and Center City
Location
State PA
County Philadelphia
Area 19139 (19139)
Zoning RM1
Rooms
Other Rooms Living Room, Dining Room, Primary Bedroom, Bedroom 2, Bedroom 3, Kitchen, Family Room, Bedroom 1
Basement Partial, Unfinished
Interior
Interior Features Ceiling Fan(s), Kitchen - Eat-In
Hot Water Natural Gas
Heating Gas
Cooling Wall Unit
Flooring Wood, Vinyl, Tile/Brick
Fireplaces Number 1
Equipment Built-In Range
Fireplace Y
Appliance Built-In Range
Heat Source Natural Gas
Laundry Basement
Exterior
Exterior Feature Deck(s)
Garage Spaces 2.0
Utilities Available Cable TV
Water Access N
Roof Type Flat
Accessibility None
Porch Deck(s)
Attached Garage 1
Total Parking Spaces 2
Garage Y
Building
Story 2
Sewer Public Sewer
Water Public
Architectural Style Straight Thru
Level or Stories 2
Additional Building Above Grade
New Construction N
Schools
School District The School District Of Philadelphia
Others
Tax ID 601026500
Ownership Fee Simple
Read Less
Want to know what your home might be worth? Contact us for a FREE valuation!

Our team is ready to help you sell your home for the highest possible price ASAP

Bought with Nadeen Hodge • BHHS Fox & Roach At the Harper, Rittenhouse Square





