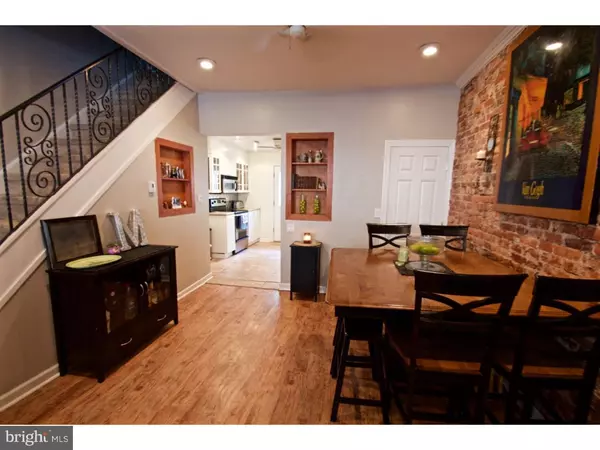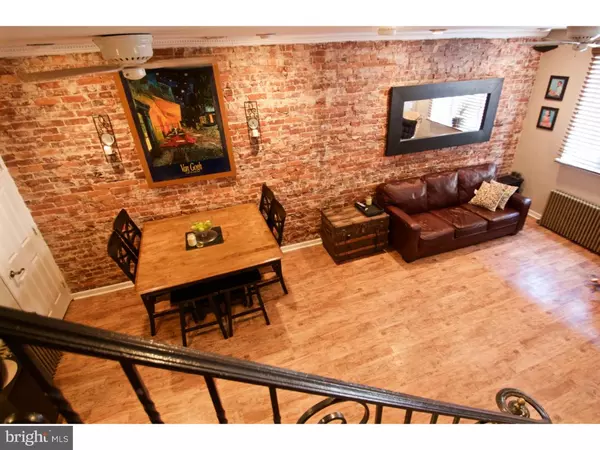$207,000
$207,000
For more information regarding the value of a property, please contact us for a free consultation.
2412 S CARLISLE ST Philadelphia, PA 19145
3 Beds
2 Baths
1,080 SqFt
Key Details
Sold Price $207,000
Property Type Townhouse
Sub Type Interior Row/Townhouse
Listing Status Sold
Purchase Type For Sale
Square Footage 1,080 sqft
Price per Sqft $191
Subdivision Philadelphia (South)
MLS Listing ID 1002626486
Sold Date 10/27/15
Style Straight Thru
Bedrooms 3
Full Baths 1
Half Baths 1
HOA Y/N N
Abv Grd Liv Area 1,080
Originating Board TREND
Year Built 1920
Annual Tax Amount $2,011
Tax Year 2015
Lot Size 690 Sqft
Acres 0.02
Lot Dimensions 15X46
Property Description
Here is the house you've been looking for with lots of charm and style. You will enjoy the gorgeous exposed brick wall, recessed lighting and built-in shelves in living/dining room. Also, a convenient half bath on the main floor. The bright and cheerful updated kitchen was remodeled with Corian countertops, tile flooring, recessed lighting and stainless steel appliances. On the second floor the main bathroom features beautiful glass tile, jacuzzi tub and pedestal sink. The bedrooms have lots of closet space and matching ceiling fans. The finished basement is great for a playroom, office or your man cave. Brand new heater. Central Air. Roof freshly coated. All new 6-Panel Doors. Such a great location! Located on a quiet street close to the subway for easy access into Center City. A short walk to all major Philly sporting events. Take a stroll to Passyunk Avenue and grab a bite to eat. Conveniently located near the Philadelphia Creative and Performing Arts School in the S t Monica's area. Come check out this house today! This house won't last.
Location
State PA
County Philadelphia
Area 19145 (19145)
Zoning RSA5
Rooms
Other Rooms Living Room, Dining Room, Primary Bedroom, Bedroom 2, Kitchen, Family Room, Bedroom 1, Attic
Basement Full
Interior
Interior Features Ceiling Fan(s), WhirlPool/HotTub, Central Vacuum
Hot Water Natural Gas
Heating Gas
Cooling Central A/C
Flooring Wood
Equipment Dishwasher, Disposal
Fireplace N
Appliance Dishwasher, Disposal
Heat Source Natural Gas
Laundry Basement
Exterior
Exterior Feature Patio(s)
Fence Other
Utilities Available Cable TV
Water Access N
Roof Type Flat
Accessibility None
Porch Patio(s)
Garage N
Building
Lot Description Rear Yard
Story 2
Sewer Public Sewer
Water Public
Architectural Style Straight Thru
Level or Stories 2
Additional Building Above Grade
New Construction N
Schools
School District The School District Of Philadelphia
Others
Tax ID 261133400
Ownership Fee Simple
Horse Feature Paddock
Read Less
Want to know what your home might be worth? Contact us for a FREE valuation!

Our team is ready to help you sell your home for the highest possible price ASAP

Bought with Joanne Colino • Elfant Wissahickon-Chestnut Hill





