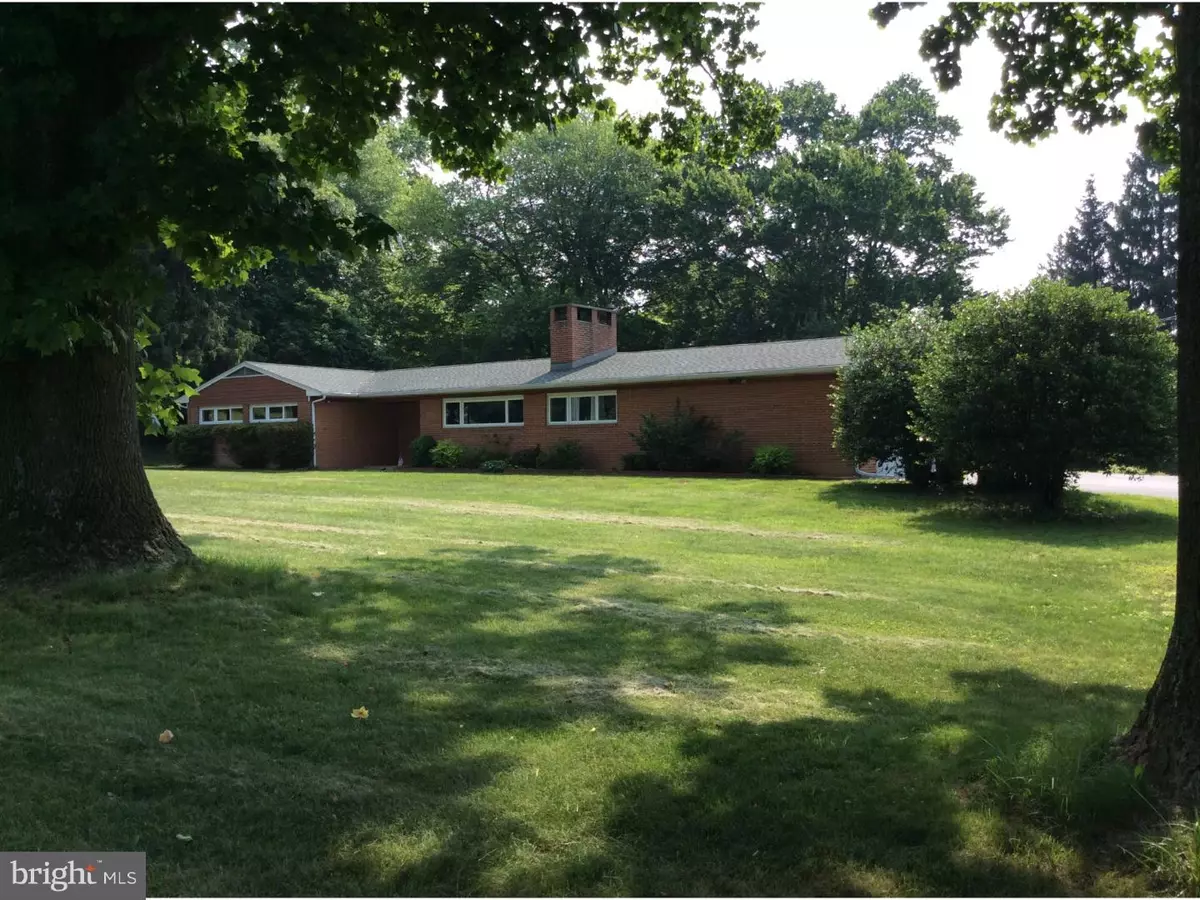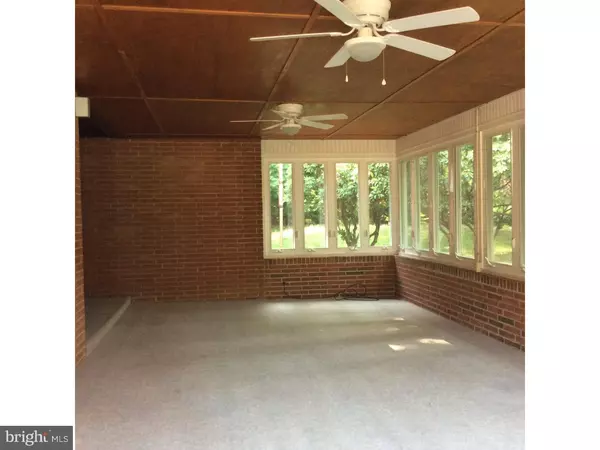$270,000
$299,900
10.0%For more information regarding the value of a property, please contact us for a free consultation.
370 PAPER MILL RD Newark, DE 19711
3 Beds
3 Baths
1,650 SqFt
Key Details
Sold Price $270,000
Property Type Single Family Home
Sub Type Detached
Listing Status Sold
Purchase Type For Sale
Square Footage 1,650 sqft
Price per Sqft $163
Subdivision None Available
MLS Listing ID 1002633398
Sold Date 09/28/15
Style Ranch/Rambler
Bedrooms 3
Full Baths 2
Half Baths 1
HOA Y/N N
Abv Grd Liv Area 1,650
Originating Board TREND
Year Built 1960
Annual Tax Amount $2,083
Tax Year 2014
Lot Size 1.070 Acres
Acres 1.07
Lot Dimensions 0X0
Property Description
Unique opportunity to own a 3 bedroom 2.5 bath brick ranch on over an acre off Paper Mill Road in Newark. This large ranch complete with a 2 car garage features an open concept floor-plan, beautiful hardwood flooring, enormous 3 season room, double sided brick fireplace, and a picturesque lot with abundant mature trees. It does need some cosmetic updates but would make an excellent live in renovation project. Due to the abundant street frontage, this would also make an outstanding location for a home based business. Currently zoned residential. Zoning restrictions may apply. Schedule your tour today!
Location
State DE
County New Castle
Area Newark/Glasgow (30905)
Zoning 18RD
Rooms
Other Rooms Living Room, Dining Room, Primary Bedroom, Bedroom 2, Kitchen, Bedroom 1, Laundry, Other
Basement Full, Unfinished
Interior
Interior Features Primary Bath(s)
Hot Water Electric
Heating Oil, Forced Air
Cooling Central A/C
Flooring Wood, Vinyl
Fireplaces Number 1
Fireplaces Type Brick
Fireplace Y
Heat Source Oil
Laundry Main Floor
Exterior
Exterior Feature Patio(s)
Garage Spaces 5.0
Water Access N
Roof Type Pitched,Shingle
Accessibility None
Porch Patio(s)
Attached Garage 2
Total Parking Spaces 5
Garage Y
Building
Story 1
Foundation Brick/Mortar
Sewer Public Sewer
Water Public
Architectural Style Ranch/Rambler
Level or Stories 1
Additional Building Above Grade
New Construction N
Schools
School District Christina
Others
Tax ID 18-008.00-016
Ownership Fee Simple
Acceptable Financing Conventional, VA, FHA 203(b)
Listing Terms Conventional, VA, FHA 203(b)
Financing Conventional,VA,FHA 203(b)
Read Less
Want to know what your home might be worth? Contact us for a FREE valuation!

Our team is ready to help you sell your home for the highest possible price ASAP

Bought with Nancy G Hackendorn • BHHS Fox & Roach - Hockessin





