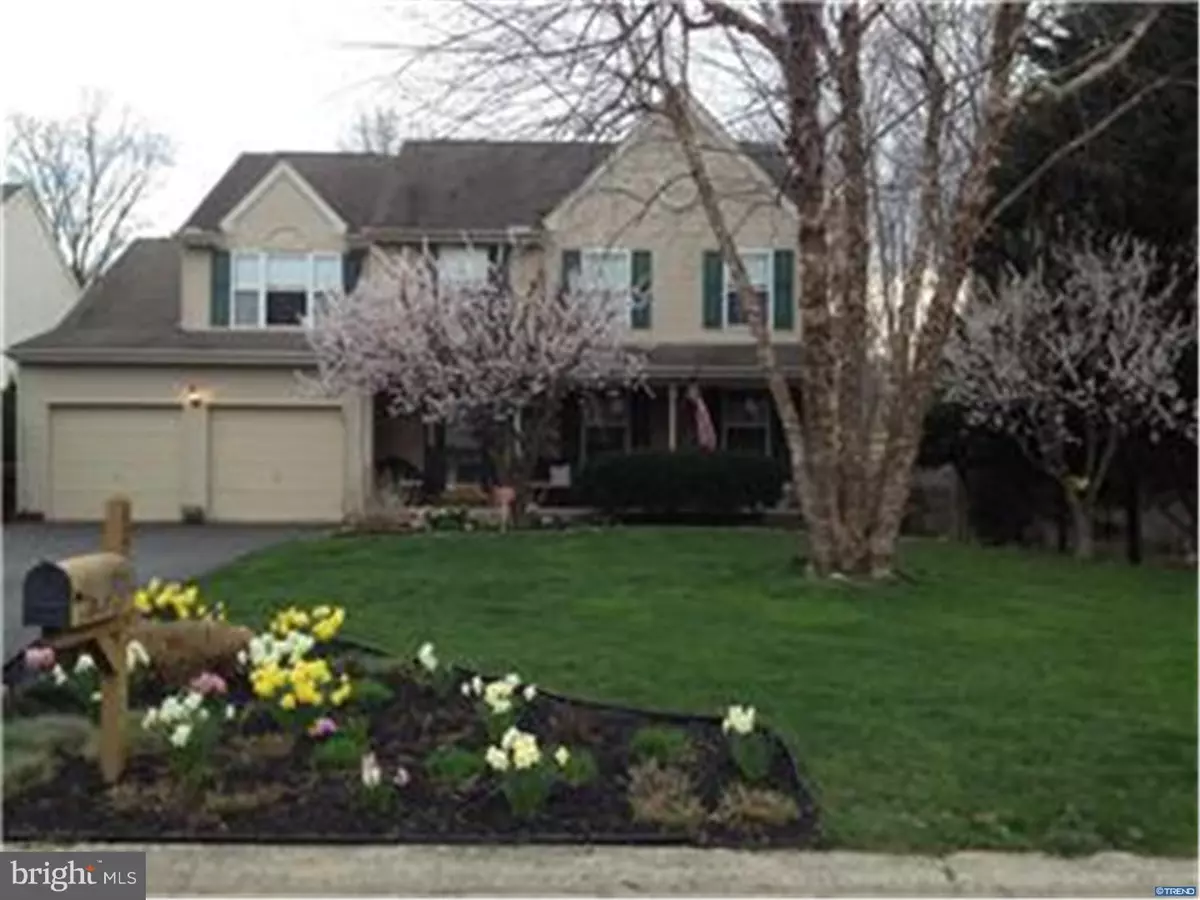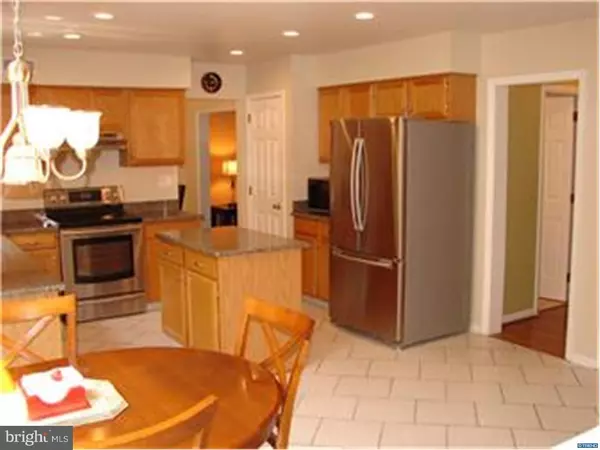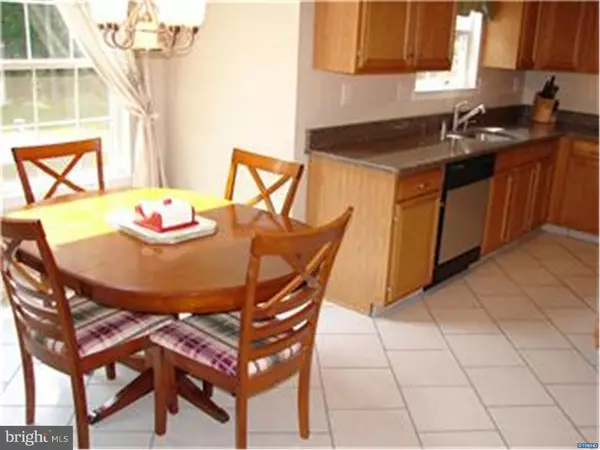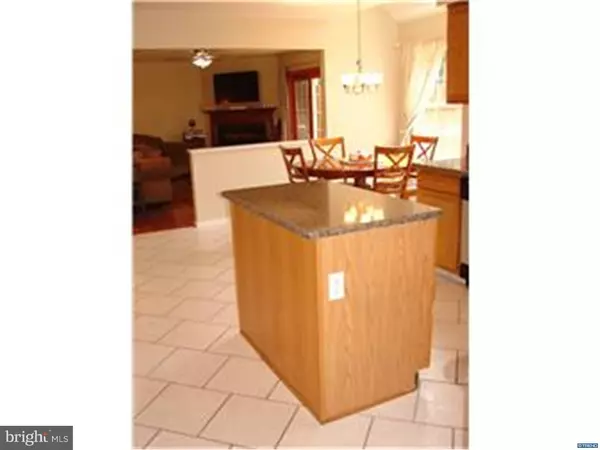$330,000
$335,000
1.5%For more information regarding the value of a property, please contact us for a free consultation.
40 OAKVIEW DR Newark, DE 19702
4 Beds
3 Baths
0.37 Acres Lot
Key Details
Sold Price $330,000
Property Type Single Family Home
Sub Type Detached
Listing Status Sold
Purchase Type For Sale
Subdivision Thornwood
MLS Listing ID 1002640228
Sold Date 09/30/15
Style Colonial
Bedrooms 4
Full Baths 2
Half Baths 1
HOA Fees $11/ann
HOA Y/N Y
Originating Board TREND
Year Built 1994
Annual Tax Amount $2,498
Tax Year 2014
Lot Size 0.370 Acres
Acres 0.37
Lot Dimensions 215X70
Property Description
Immaculate, move-in-ready home! This 4 bedroom, 2.5 bath property shines with pride of ownership! Updated, eat-in kitchen with new granite countertop, recessed lighting, ceramic tile floor, pantry, center island and skylight. Beautiful hardwoods in the family room, living room and dining room. Family room features gas-burning fireplace and sliders to huge cedar deck. Master suite with attached private bath and walk-in closet. Skylights in both upstairs bathrooms. Amazing cul-de-sac lot backing to protected open space that continues down the side of the home. Backyard includes deck, patio, hot tub, beautiful perennial plantings for easy care and a convenient shed. Gas heater has Honeywell electronic air cleaner. Newer hot water heater (2014). Oversized 2-car garage. Full unfinished basement with outside access. Convenient yet private location within the 5-mile radius of Newark Charter school.
Location
State DE
County New Castle
Area Newark/Glasgow (30905)
Zoning RES
Rooms
Other Rooms Living Room, Dining Room, Primary Bedroom, Bedroom 2, Bedroom 3, Kitchen, Family Room, Bedroom 1, Laundry, Attic
Basement Full, Unfinished, Outside Entrance
Interior
Interior Features Primary Bath(s), Kitchen - Island, Butlers Pantry, Skylight(s), Ceiling Fan(s), WhirlPool/HotTub, Kitchen - Eat-In
Hot Water Natural Gas, Electric
Heating Gas, Forced Air
Cooling Central A/C
Flooring Wood, Fully Carpeted, Tile/Brick
Fireplaces Number 1
Fireplaces Type Gas/Propane
Equipment Built-In Range, Oven - Self Cleaning, Dishwasher, Disposal
Fireplace Y
Appliance Built-In Range, Oven - Self Cleaning, Dishwasher, Disposal
Heat Source Natural Gas
Laundry Basement
Exterior
Exterior Feature Deck(s), Patio(s)
Parking Features Inside Access
Garage Spaces 5.0
Utilities Available Cable TV
Water Access N
Roof Type Pitched
Accessibility None
Porch Deck(s), Patio(s)
Attached Garage 2
Total Parking Spaces 5
Garage Y
Building
Story 2
Sewer Public Sewer
Water Public
Architectural Style Colonial
Level or Stories 2
New Construction N
Schools
School District Christina
Others
HOA Fee Include Common Area Maintenance,Snow Removal
Tax ID 1101730074
Ownership Fee Simple
Acceptable Financing Conventional, VA, FHA 203(b)
Listing Terms Conventional, VA, FHA 203(b)
Financing Conventional,VA,FHA 203(b)
Read Less
Want to know what your home might be worth? Contact us for a FREE valuation!

Our team is ready to help you sell your home for the highest possible price ASAP

Bought with Kevin P Murphy • C21 Pierce & Bair-Kennett





