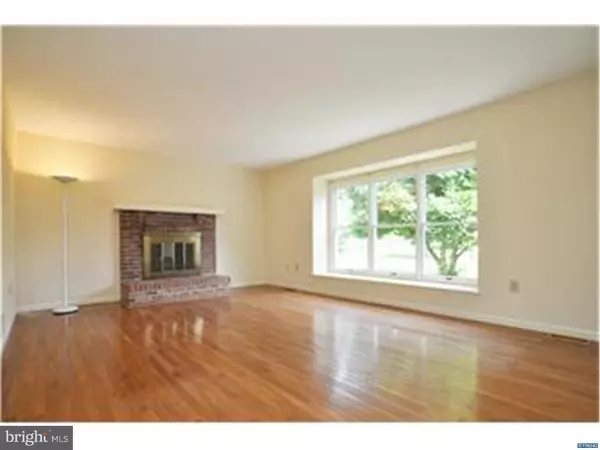$399,900
$399,900
For more information regarding the value of a property, please contact us for a free consultation.
4 ALEXANDER CT Hockessin, DE 19707
4 Beds
3 Baths
0.68 Acres Lot
Key Details
Sold Price $399,900
Property Type Single Family Home
Sub Type Detached
Listing Status Sold
Purchase Type For Sale
Subdivision Hockessin Hunt
MLS Listing ID 1002661498
Sold Date 09/14/15
Style Colonial,Traditional
Bedrooms 4
Full Baths 2
Half Baths 1
HOA Fees $30/ann
HOA Y/N Y
Originating Board TREND
Year Built 1989
Annual Tax Amount $3,479
Tax Year 2014
Lot Size 0.680 Acres
Acres 0.68
Lot Dimensions 0 X 0
Property Description
Nestled serenely on a picturesque cul-de-sac lane in the popular community of Hockessin Hunt, this Toll Brothers built home exudes style, care and quality. The visitor to this move-in ready home is sure to appreciate the way in which it has been so lovingly cared for. Hardwood flooring, newly renovated kitchen, and fresh carpet and paint add to the appeal of the interior. Whether preparing a meal for yourself or numerous guests, the large eat-in kitchen is a joy to work in. Granite countertops, maple cabinetry and large two-tiered island are only some of the amenities it offers. Enjoy a morning cup of coffee in the step-down breakfast area with vaulted ceiling, skylight and glass doors that lead to a rear patio where you can admire the full beauty of the changing seasons. Gather with family and friends in the spacious family room offering a cozy brick, wood-burning fireplace. The appeal of this home continues to the upper level master suite with sitting room, walk-in closet and full bath with double vanity. Not to be overlooked three additional bedrooms and hall bath provide plenty of living space to accommodate a variety of needs. An oversized 2 car garage offers extra unfinished space that could be converted to a 5th bedroom or office. Prime Hockessin location, within walking distance to North Star Elementary, the Montessori School and the Hockessin Athletic Club.
Location
State DE
County New Castle
Area Hockssn/Greenvl/Centrvl (30902)
Zoning NC21
Rooms
Other Rooms Living Room, Dining Room, Primary Bedroom, Bedroom 2, Bedroom 3, Kitchen, Family Room, Bedroom 1, Laundry, Other, Attic
Basement Full, Unfinished
Interior
Interior Features Primary Bath(s), Kitchen - Island, Butlers Pantry, Skylight(s), Central Vacuum, Stall Shower, Kitchen - Eat-In
Hot Water Natural Gas
Heating Gas, Forced Air
Cooling Central A/C
Flooring Wood, Fully Carpeted, Tile/Brick
Fireplaces Number 1
Fireplaces Type Brick
Equipment Built-In Range, Dishwasher, Disposal
Fireplace Y
Appliance Built-In Range, Dishwasher, Disposal
Heat Source Natural Gas
Laundry Main Floor
Exterior
Exterior Feature Patio(s)
Parking Features Inside Access
Garage Spaces 5.0
Water Access N
Roof Type Pitched,Shingle
Accessibility None
Porch Patio(s)
Attached Garage 2
Total Parking Spaces 5
Garage Y
Building
Lot Description Cul-de-sac, Front Yard, Rear Yard, SideYard(s)
Story 2
Foundation Brick/Mortar
Sewer Public Sewer
Water Public
Architectural Style Colonial, Traditional
Level or Stories 2
Structure Type Cathedral Ceilings
New Construction N
Schools
Elementary Schools North Star
Middle Schools Henry B. Du Pont
High Schools John Dickinson
School District Red Clay Consolidated
Others
HOA Fee Include Common Area Maintenance
Tax ID 08-018.10-169
Ownership Fee Simple
Acceptable Financing Conventional
Listing Terms Conventional
Financing Conventional
Read Less
Want to know what your home might be worth? Contact us for a FREE valuation!

Our team is ready to help you sell your home for the highest possible price ASAP

Bought with Ping Xu • RE/MAX Edge





