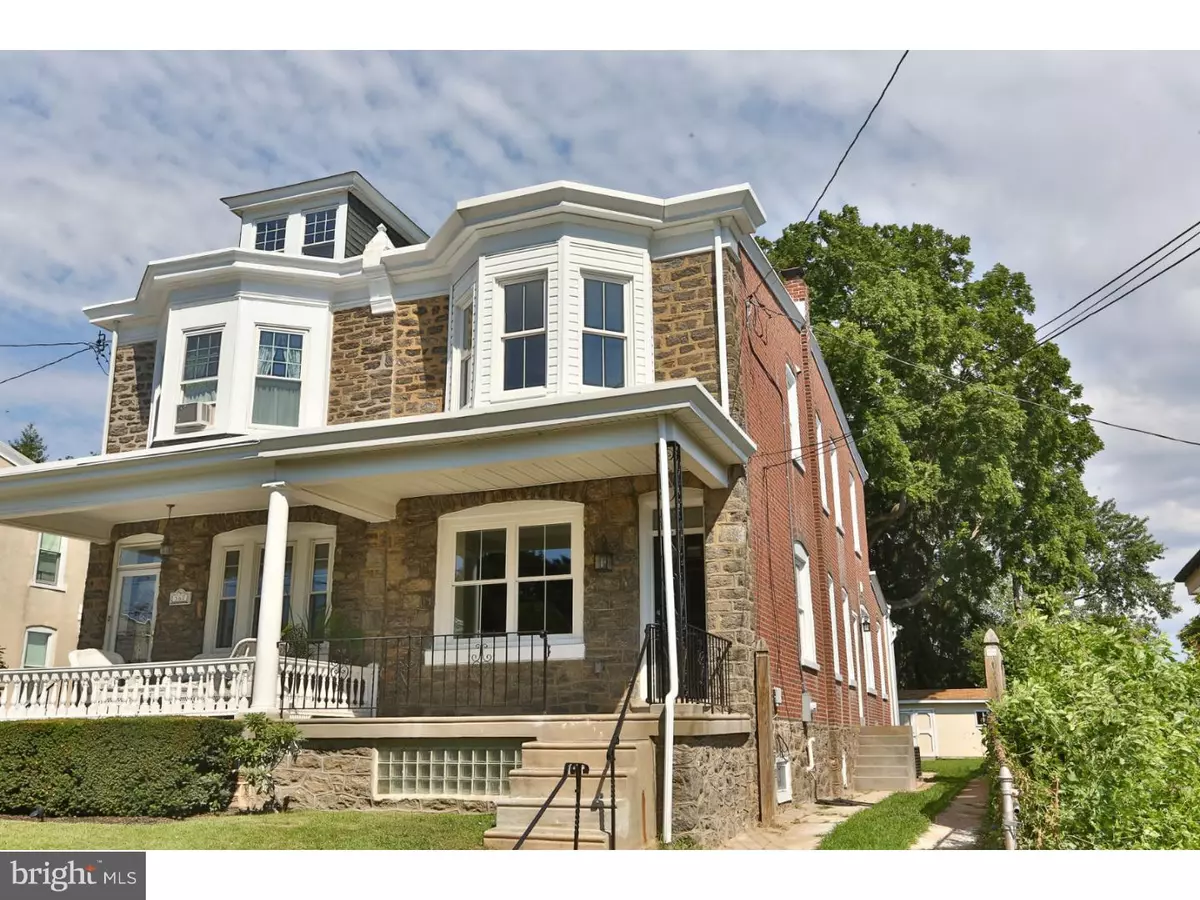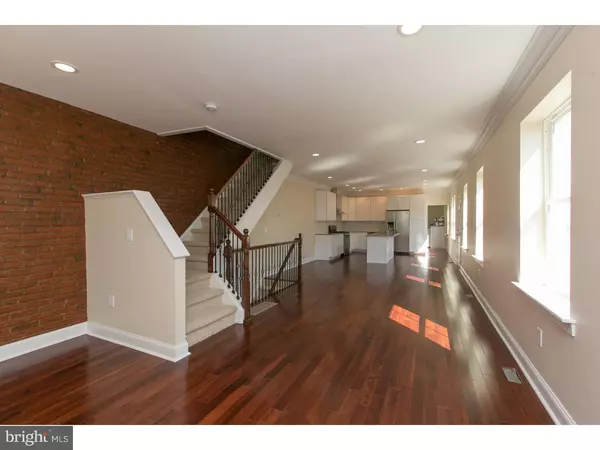$333,000
$339,900
2.0%For more information regarding the value of a property, please contact us for a free consultation.
564 HERMITAGE ST Philadelphia, PA 19128
3 Beds
4 Baths
2,000 SqFt
Key Details
Sold Price $333,000
Property Type Single Family Home
Sub Type Twin/Semi-Detached
Listing Status Sold
Purchase Type For Sale
Square Footage 2,000 sqft
Price per Sqft $166
Subdivision Roxborough
MLS Listing ID 1002670926
Sold Date 09/28/15
Style Traditional
Bedrooms 3
Full Baths 2
Half Baths 2
HOA Y/N N
Abv Grd Liv Area 2,000
Originating Board TREND
Year Built 1935
Annual Tax Amount $2,734
Tax Year 2015
Lot Size 3,622 Sqft
Acres 0.08
Lot Dimensions 25X145
Property Description
No Expense Was Spared In This Renovation!! This massive twin was gutted down to the studs and bricks and was completely rebuilt for your future comfort! Everything in this home is brand new! Brand new plumbing, electrical, HVAC, roof. Every wall, every fixture, every piece of flooring you step on is brand new! The main floor features a wide open concept, mocha hardwood floors, exposed brick wall, recessed lighting, wrought iron stained railings, gourmet kitchen with antique white cabinets, center island with pendulum lights, granite countertops, ceramic tile backsplash, stainless steel appliances & exhaust hood, a separate laundry room with brand new built in washer/dryer, 2 granite folding/storage tables and built-in wine refrigerator, and a powder room. The upstairs features an exposed brick hallway, recessed lighting throughout, brand new carpeting, the spacious master bedroom and master bathroom with ceramic/glass tile shower and quartz vanity, 2 additional bedrooms, and a brand new ceramic tile hall bath with tub/shower combo and quartz vanity. The basement was completely refinished to add a whole additional level of living space and features brand new ceramic tiled floor and recessed lighting throughout, a powder room, and additional areas for storage. This home has plenty of outdoor space with your front porch, and massive fenced-in back yard with storage shed. The super long driveway fits multiple cars and makes off-street parking a breeze. This beauty is located on one of the nicest blocks in Roxborough with Gorgas Park just steps away. It is also within minutes to shopping, all public transportation, highway entrances, Fairmount Park, and Main Street Manayunk. Why are you still reading this?? Book Your Showing Now!!
Location
State PA
County Philadelphia
Area 19128 (19128)
Zoning RSA2
Rooms
Other Rooms Living Room, Dining Room, Primary Bedroom, Bedroom 2, Kitchen, Family Room, Bedroom 1, Other
Basement Full, Fully Finished
Interior
Interior Features Primary Bath(s), Kitchen - Island, Ceiling Fan(s), Kitchen - Eat-In
Hot Water Natural Gas
Heating Gas, Forced Air
Cooling Central A/C
Flooring Wood, Fully Carpeted, Tile/Brick
Equipment Oven - Self Cleaning, Dishwasher, Refrigerator, Disposal, Built-In Microwave
Fireplace N
Window Features Energy Efficient,Replacement
Appliance Oven - Self Cleaning, Dishwasher, Refrigerator, Disposal, Built-In Microwave
Heat Source Natural Gas
Laundry Main Floor
Exterior
Exterior Feature Patio(s), Porch(es)
Garage Spaces 3.0
Fence Other
Utilities Available Cable TV
Water Access N
Accessibility None
Porch Patio(s), Porch(es)
Total Parking Spaces 3
Garage N
Building
Lot Description Rear Yard
Story 2
Sewer Public Sewer
Water Public
Architectural Style Traditional
Level or Stories 2
Additional Building Above Grade
New Construction N
Schools
School District The School District Of Philadelphia
Others
Tax ID 213289800
Ownership Fee Simple
Acceptable Financing Conventional, VA, FHA 203(b)
Listing Terms Conventional, VA, FHA 203(b)
Financing Conventional,VA,FHA 203(b)
Read Less
Want to know what your home might be worth? Contact us for a FREE valuation!

Our team is ready to help you sell your home for the highest possible price ASAP

Bought with Nancy J Cantwell • Long & Foster Real Estate, Inc.





