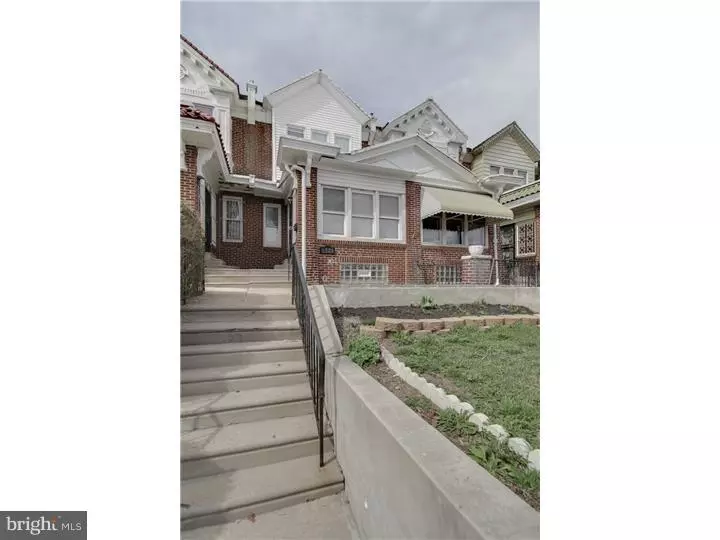$159,900
$164,900
3.0%For more information regarding the value of a property, please contact us for a free consultation.
5323 W BERKS ST Philadelphia, PA 19131
4 Beds
2 Baths
1,620 SqFt
Key Details
Sold Price $159,900
Property Type Townhouse
Sub Type Interior Row/Townhouse
Listing Status Sold
Purchase Type For Sale
Square Footage 1,620 sqft
Price per Sqft $98
Subdivision Wynnefield
MLS Listing ID 1002669848
Sold Date 01/05/16
Style Straight Thru
Bedrooms 4
Full Baths 2
HOA Y/N N
Abv Grd Liv Area 1,620
Originating Board TREND
Year Built 1925
Annual Tax Amount $1,584
Tax Year 2015
Lot Size 1,662 Sqft
Acres 0.04
Lot Dimensions 16X105
Property Description
Beautifully remodeled 4 bedroom, 1 bathroom, 1 car garage, home in a great location near public transportation and shopping. Brand new hardwood flooring and freshly painted walls through out light up this cozy home. Main floor features an open floor plan starting at a spacious living room, into the dining room, leading into the brand new kitchen. No expense were sparred, everything from brand new cabinets, stainless steel appliances, to granite countertops. The upstairs has 4 spacious bedrooms, each with closet space, upgraded with brand new carpeting and freshly painted walls, as well. Bonus feature of this home is a finished basement perfect for entertaining!
Location
State PA
County Philadelphia
Area 19131 (19131)
Zoning RSA5
Rooms
Other Rooms Living Room, Primary Bedroom, Bedroom 2, Bedroom 3, Kitchen, Family Room, Bedroom 1
Basement Partial
Interior
Interior Features Butlers Pantry, Ceiling Fan(s), Kitchen - Eat-In
Hot Water Natural Gas
Heating Gas
Cooling Central A/C
Equipment Built-In Range, Dishwasher, Refrigerator
Fireplace N
Appliance Built-In Range, Dishwasher, Refrigerator
Heat Source Natural Gas
Laundry Basement
Exterior
Garage Spaces 2.0
Water Access N
Accessibility None
Attached Garage 1
Total Parking Spaces 2
Garage Y
Building
Story 2
Sewer Public Sewer
Water Public
Architectural Style Straight Thru
Level or Stories 2
Additional Building Above Grade
New Construction N
Schools
School District The School District Of Philadelphia
Others
Tax ID 521116300
Ownership Fee Simple
Security Features Security System
Read Less
Want to know what your home might be worth? Contact us for a FREE valuation!

Our team is ready to help you sell your home for the highest possible price ASAP

Bought with Steven Osiecki • RE/MAX Access





