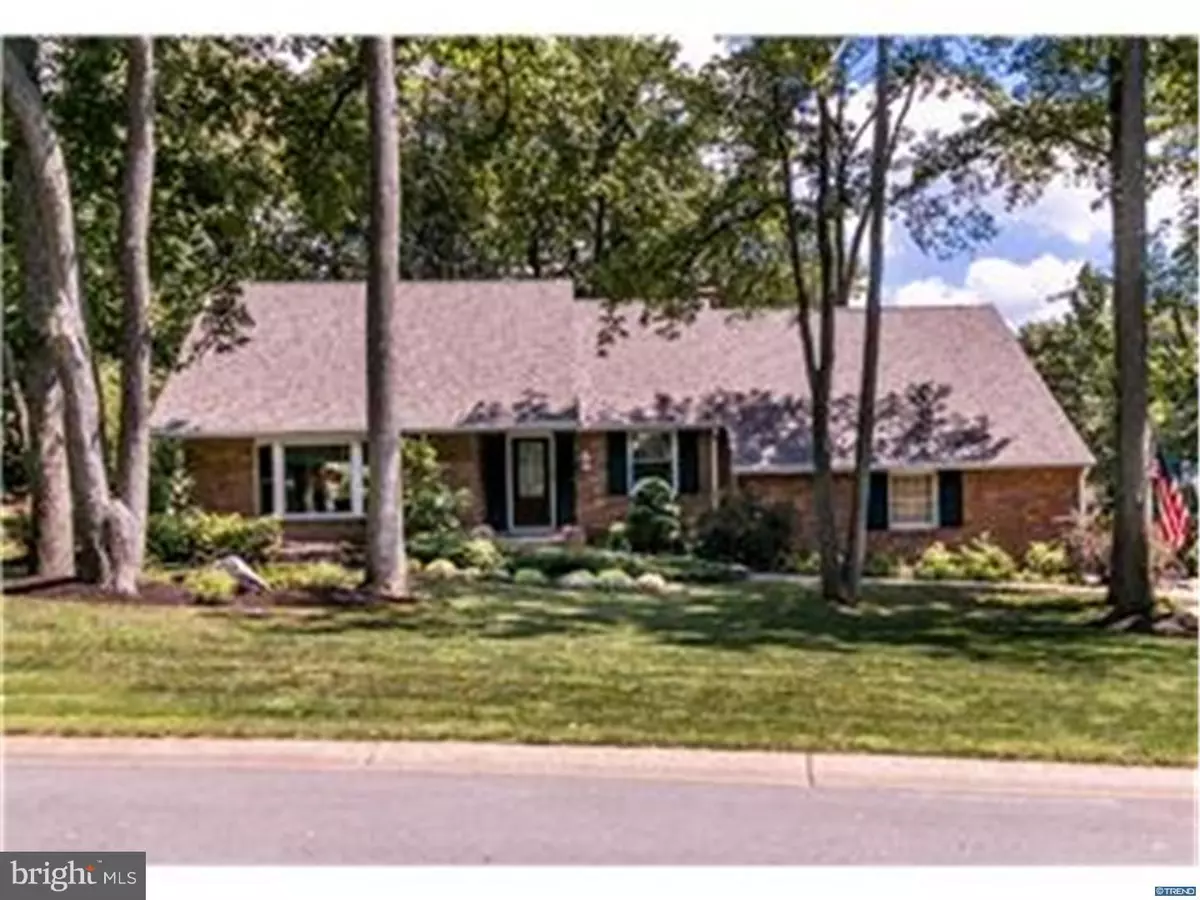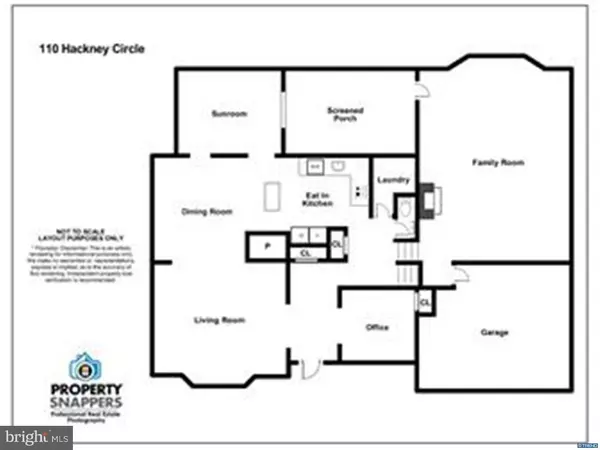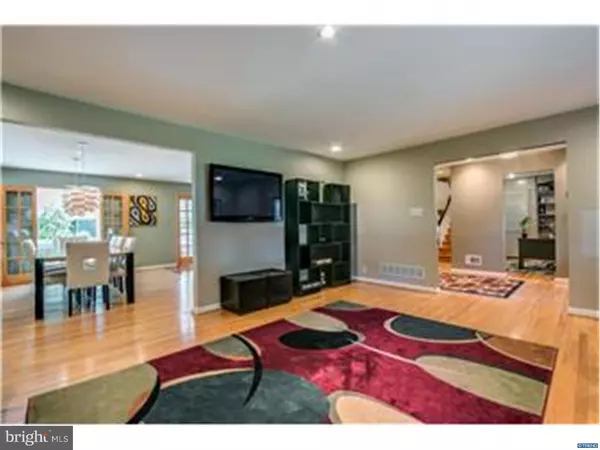$549,900
$549,900
For more information regarding the value of a property, please contact us for a free consultation.
110 HACKNEY CIR Wilmington, DE 19803
4 Beds
3 Baths
0.37 Acres Lot
Key Details
Sold Price $549,900
Property Type Single Family Home
Sub Type Detached
Listing Status Sold
Purchase Type For Sale
Subdivision Surrey Park
MLS Listing ID 1002673422
Sold Date 09/18/15
Style Cape Cod,Contemporary
Bedrooms 4
Full Baths 2
Half Baths 1
HOA Fees $6/ann
HOA Y/N Y
Originating Board TREND
Year Built 1966
Annual Tax Amount $4,539
Tax Year 2014
Lot Size 0.370 Acres
Acres 0.37
Lot Dimensions 92 X 140
Property Description
This is a rare opportunity to own a beautifully renovated 3,000+ square foot home in sought-after Surrey Park. Impeccable landscaping & mature trees frame the home creating excellent curb appeal. This sophisticated 4BD, 2.5BA home filled with modern touches offers an incredible amount of living space & a wonderful floor plan ideal for entertaining! A spacious foyer ushers you into the sunlit living & dining rooms - each with handsome built-ins, natural finish hardwood floors, & recessed lighting. The 2012 kitchen renovation will amaze & delight you with its style & selections. Featuring beautiful Italian granite countertops, sleek cabinetry, stainless steel appliances, Brazilian Tigerwood hardwood flooring, island with breakfast bar, & a superb pantry, this well-equipped kitchen could easily be featured on HGTV. French doors open into the sunroom with a full glass-panel ceiling, hardwood floors, & access to the screened porch with glass ceiling providing a perfect indoor-outdoor space to spend summer and fall evenings! A first floor office, renovated powder room with slate tile accent wall & main level laundry complete this level. Just a few steps down from the main level, you'll find the huge family room boasting a stunning rough cut oak feature wall, vaulted ceilings, a wood-burning fireplace, a wet bar with wine fridge, and a built-in surround sound system. This is the ultimate entertainer's paradise or great room for family gatherings! The master suite is sure to please with a fabulous walk-in closet with built-ins and a private, luxurious bathroom gushing with spa-like amenities: stone tile, granite vanity with double raised basins, sumptuous shower with Kohler water tiles, and a heated floor that can be timed and set! Privately tucked away on the upper level you'll find three generously sized bedrooms, a second full bath, & a walk-in attic for easy storage. A finished basement offers even more living space. Pride of ownership is evident throughout this home: brand new roof (7/15), replacement windows & doors, lighting on dimmer switches, fantastic landscaping with an irrigation system, and a two-car turned garage are just a few of amazing touches that will make you ready to call it home!
Location
State DE
County New Castle
Area Brandywine (30901)
Zoning NC15
Direction Northwest
Rooms
Other Rooms Living Room, Dining Room, Primary Bedroom, Bedroom 2, Bedroom 3, Kitchen, Family Room, Bedroom 1, Other, Attic
Basement Partial
Interior
Interior Features Primary Bath(s), Kitchen - Island, Butlers Pantry, Ceiling Fan(s), Breakfast Area
Hot Water Natural Gas
Heating Gas, Forced Air
Cooling Central A/C
Flooring Wood, Stone
Fireplaces Number 1
Equipment Cooktop, Oven - Wall, Dishwasher, Refrigerator, Disposal, Built-In Microwave
Fireplace Y
Appliance Cooktop, Oven - Wall, Dishwasher, Refrigerator, Disposal, Built-In Microwave
Heat Source Natural Gas
Laundry Main Floor
Exterior
Exterior Feature Porch(es)
Garage Spaces 2.0
Utilities Available Cable TV
Water Access N
Roof Type Shingle
Accessibility None
Porch Porch(es)
Attached Garage 2
Total Parking Spaces 2
Garage Y
Building
Lot Description Level
Story 1.5
Foundation Brick/Mortar
Sewer Public Sewer
Water Public
Architectural Style Cape Cod, Contemporary
Level or Stories 1.5
Structure Type Cathedral Ceilings
New Construction N
Schools
Elementary Schools Hanby
Middle Schools Springer
High Schools Brandywine
School District Brandywine
Others
Tax ID 0606600019
Ownership Fee Simple
Security Features Security System
Read Less
Want to know what your home might be worth? Contact us for a FREE valuation!

Our team is ready to help you sell your home for the highest possible price ASAP

Bought with Kellie M McAteer • Long & Foster Real Estate, Inc.





