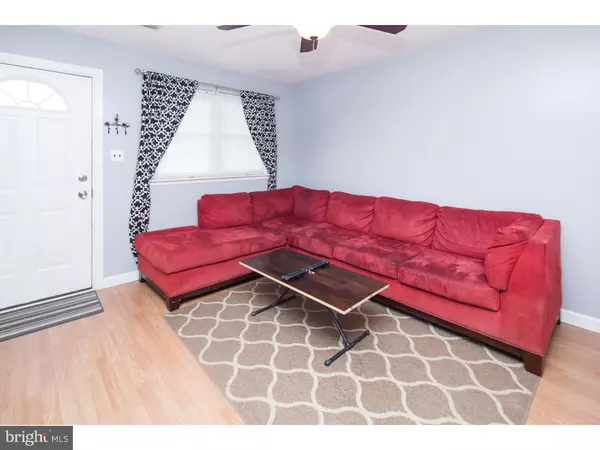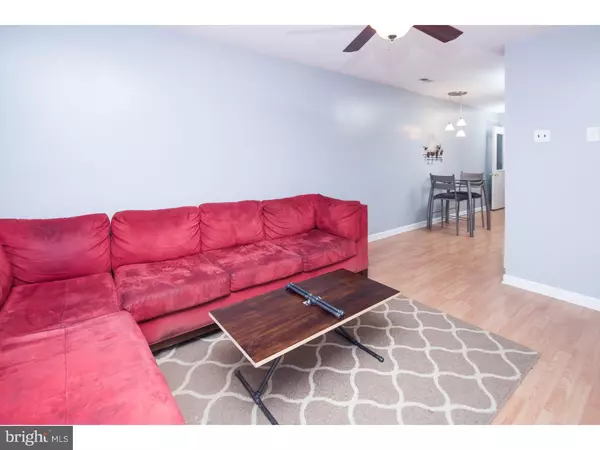$110,000
$114,900
4.3%For more information regarding the value of a property, please contact us for a free consultation.
600 GREEN TREE LN Bear, DE 19701
3 Beds
1 Bath
6,534 Sqft Lot
Key Details
Sold Price $110,000
Property Type Townhouse
Sub Type Interior Row/Townhouse
Listing Status Sold
Purchase Type For Sale
Subdivision Woodbridge
MLS Listing ID 1002678646
Sold Date 10/14/15
Style Traditional
Bedrooms 3
Full Baths 1
HOA Y/N N
Originating Board TREND
Year Built 1983
Annual Tax Amount $927
Tax Year 2014
Lot Size 6,534 Sqft
Acres 0.15
Lot Dimensions 41X144
Property Description
Welcome to the largest house on the street with 3 bedrooms, 2-walk-in closets, and a full bath! Three closets in master bedroom! Larger corner lot with 3-car parking, 6 ft privacy fence, patio, and built-in fire pit. You will love the tile in the bathroom and the spacious bedrooms. 15 x 15 addition with vaulted ceilings and spacious walk-in closet can be used as a 3rd bedroom or an attractive game room. All new hardwood laminate flooring and paint throughout the entire home. Large eat-in kitchen with extra large corner sink and ceramic tile backsplash. House includes updated windows, central air, appliances, and 2 storage sheds. Home is conveniently located near major routes and only a few traffic lights away from Christiana Mall. One owner is a licensed real-estate agent.
Location
State DE
County New Castle
Area Newark/Glasgow (30905)
Zoning NCPUD
Rooms
Other Rooms Living Room, Primary Bedroom, Bedroom 2, Kitchen, Bedroom 1, Attic
Interior
Interior Features Ceiling Fan(s), Kitchen - Eat-In
Hot Water Propane
Heating Propane, Forced Air
Cooling Central A/C
Flooring Wood, Tile/Brick
Equipment Oven - Self Cleaning, Refrigerator, Built-In Microwave
Fireplace N
Appliance Oven - Self Cleaning, Refrigerator, Built-In Microwave
Heat Source Bottled Gas/Propane
Laundry Main Floor
Exterior
Exterior Feature Patio(s)
Utilities Available Cable TV
Accessibility None
Porch Patio(s)
Garage N
Building
Story 1
Foundation Slab
Sewer Public Sewer
Water Public
Architectural Style Traditional
Level or Stories 1
New Construction N
Schools
School District Christina
Others
Tax ID 10-033.10-074
Ownership Fee Simple
Security Features Security System
Read Less
Want to know what your home might be worth? Contact us for a FREE valuation!

Our team is ready to help you sell your home for the highest possible price ASAP

Bought with James D. Pettit • RE/MAX Elite





