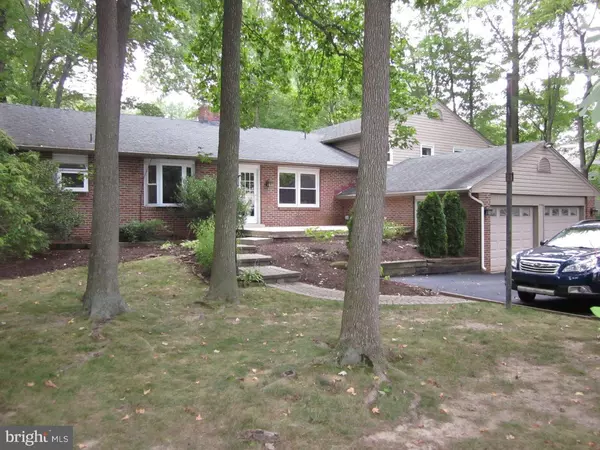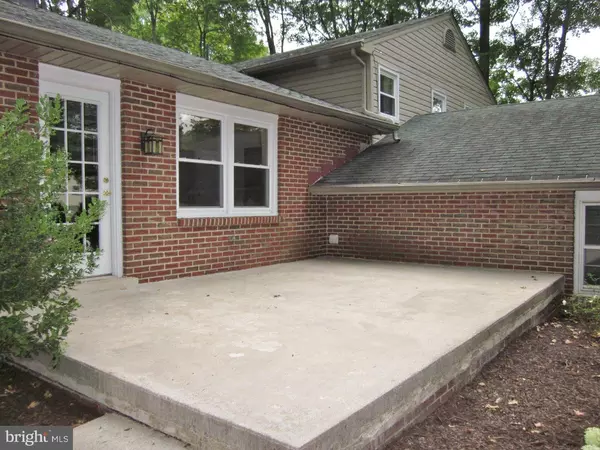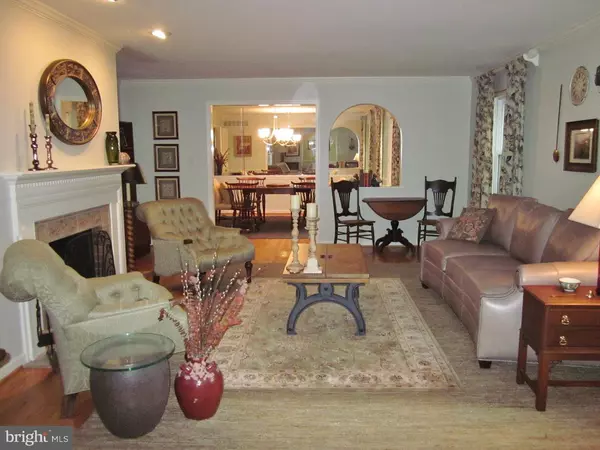$407,500
$412,500
1.2%For more information regarding the value of a property, please contact us for a free consultation.
3 PALOMINO CT Wilmington, DE 19803
4 Beds
3 Baths
2,450 SqFt
Key Details
Sold Price $407,500
Property Type Single Family Home
Sub Type Detached
Listing Status Sold
Purchase Type For Sale
Square Footage 2,450 sqft
Price per Sqft $166
Subdivision Surrey Park
MLS Listing ID 1002681690
Sold Date 10/30/15
Style Colonial,Split Level
Bedrooms 4
Full Baths 2
Half Baths 1
HOA Fees $8/ann
HOA Y/N Y
Abv Grd Liv Area 2,450
Originating Board TREND
Year Built 1969
Annual Tax Amount $4,071
Tax Year 2015
Lot Size 0.350 Acres
Acres 0.35
Lot Dimensions 110X140
Property Description
Expansive Surrey Park home beautifully updated, appointed & maintained offers opportunity for in-home business or separate in-law living. Lovely landscaping & gracious front entry from Palomino Ct., a cul-de-sac street. Large front-to-back entry hall opens to spacious Living Rm w/ fireplace & hardwood floors that extend into adjacent Dining Rm w/ bay window. A second arched opening between the rooms is a lovely added feature! Updated eat-in kitchen has newer appliances. Cozy, main level Family Rm w/ fireplace has access to a rear patio. Oversized Master Bedrm w/ walk-in closet & large, updated master bath. 2 secondary bedrms w/ great closet space share an update hall bath. Daylight, walk-out lower level w/ 4 unique spaces/rooms provides room to spread out, or flexible space for home based business or in-law living. Sophisticated, completely updated powder rm & large laundry/mud rm w/ entry to 2 car garage are conveniently located. Current uses include office w/ outside entrance, 2nd family rm, workout space (w/ water hook-up) & large guest rm/4th BR. The unique addition of a basement provides utility access & space for a workbench. The house is immaculate top-to-bottom w/ additional updates/features including 2 HVAC zones, new hw heater, replacement windows & electrical updates. Large newly paved rear parking area w/ direct access to Shipley Road & separate address enhance home business possibilities.
Location
State DE
County New Castle
Area Brandywine (30901)
Zoning NC15
Rooms
Other Rooms Living Room, Dining Room, Primary Bedroom, Bedroom 2, Bedroom 3, Kitchen, Family Room, Bedroom 1, In-Law/auPair/Suite, Laundry, Other, Attic
Basement Partial, Unfinished
Interior
Interior Features Primary Bath(s), Kitchen - Island, Butlers Pantry, Ceiling Fan(s), Stall Shower, Kitchen - Eat-In
Hot Water Natural Gas
Heating Gas, Forced Air
Cooling Central A/C
Flooring Wood, Fully Carpeted, Tile/Brick, Stone
Fireplaces Number 2
Fireplaces Type Brick, Stone
Equipment Built-In Range, Dishwasher, Disposal, Built-In Microwave
Fireplace Y
Window Features Bay/Bow,Replacement
Appliance Built-In Range, Dishwasher, Disposal, Built-In Microwave
Heat Source Natural Gas
Laundry Lower Floor
Exterior
Exterior Feature Patio(s)
Parking Features Inside Access, Garage Door Opener
Garage Spaces 5.0
Fence Other
Utilities Available Cable TV
Water Access N
Roof Type Pitched,Shingle
Accessibility None
Porch Patio(s)
Attached Garage 2
Total Parking Spaces 5
Garage Y
Building
Lot Description Level, Front Yard, Rear Yard, SideYard(s)
Story Other
Foundation Concrete Perimeter
Sewer Public Sewer
Water Public
Architectural Style Colonial, Split Level
Level or Stories Other
Additional Building Above Grade
New Construction N
Schools
Elementary Schools Hanby
Middle Schools Springer
High Schools Brandywine
School District Brandywine
Others
Tax ID 06-078.00-393
Ownership Fee Simple
Acceptable Financing Conventional
Listing Terms Conventional
Financing Conventional
Read Less
Want to know what your home might be worth? Contact us for a FREE valuation!

Our team is ready to help you sell your home for the highest possible price ASAP

Bought with Susan H Mathews • Long & Foster Real Estate, Inc.





