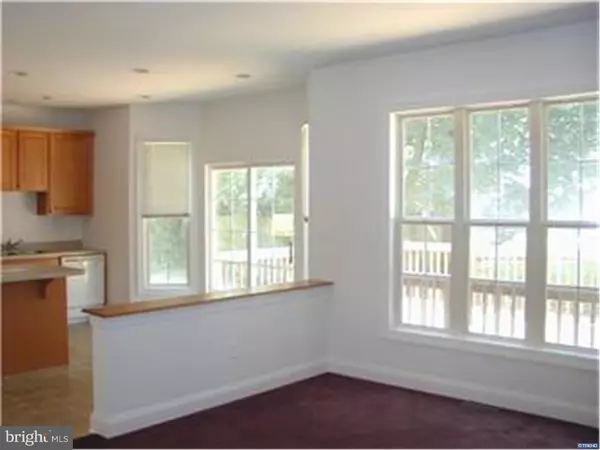$174,900
$174,900
For more information regarding the value of a property, please contact us for a free consultation.
9 VAN BUREN CT Smyrna, DE 19977
3 Beds
3 Baths
2,646 SqFt
Key Details
Sold Price $174,900
Property Type Townhouse
Sub Type Interior Row/Townhouse
Listing Status Sold
Purchase Type For Sale
Square Footage 2,646 sqft
Price per Sqft $66
Subdivision Mount Vernon Proper
MLS Listing ID 1002680684
Sold Date 01/29/16
Style Colonial
Bedrooms 3
Full Baths 2
Half Baths 1
HOA Fees $31/ann
HOA Y/N Y
Abv Grd Liv Area 1,843
Originating Board TREND
Year Built 2006
Annual Tax Amount $1,780
Tax Year 2015
Lot Size 2,614 Sqft
Acres 0.06
Lot Dimensions 28 X 89
Property Description
Price reduced AND all new stainless steel appliances, refrigerator, dishwasher, microwave and range. Freshly painted throughout! Enter into foyer with hardwood floors. Turned staircase with Oak bannisters leading to 2nd floor. Nine ft. ceilings on first floor. Dining area with pillars is open to family/living room and kitchen. 42" cabinets and center island in spacious kitchen. Sliding glass doors lead to large freshly stained deck, which is great for entertaining. 2nd floor offers, open hallway, double entry doors to master bedroom suite with large walk-in closet, master bath with separate shower and soaking tub along with a double bowl vanity, convenient laundry and 2 additional bedrooms. Move-in ready! Just bring your furniture and relax. Seller is a licensed real estate broker.
Location
State DE
County Kent
Area Smyrna (30801)
Zoning R-2A
Direction East
Rooms
Other Rooms Living Room, Dining Room, Primary Bedroom, Bedroom 2, Kitchen, Bedroom 1, Laundry, Other, Attic
Basement Full, Unfinished
Interior
Interior Features Primary Bath(s), Kitchen - Island, Butlers Pantry, Kitchen - Eat-In
Hot Water Electric
Heating Gas, Forced Air
Cooling Central A/C
Flooring Wood, Vinyl
Equipment Dishwasher, Disposal, Built-In Microwave
Fireplace N
Appliance Dishwasher, Disposal, Built-In Microwave
Heat Source Natural Gas
Laundry Upper Floor
Exterior
Exterior Feature Deck(s)
Parking Features Garage Door Opener
Garage Spaces 1.0
Utilities Available Cable TV
Water Access N
Roof Type Pitched,Shingle
Accessibility None
Porch Deck(s)
Attached Garage 1
Total Parking Spaces 1
Garage Y
Building
Lot Description Level
Story 2
Foundation Concrete Perimeter
Sewer Public Sewer
Water Public
Architectural Style Colonial
Level or Stories 2
Additional Building Above Grade, Below Grade
Structure Type 9'+ Ceilings
New Construction N
Schools
Elementary Schools Smyrna
Middle Schools Smyrna
High Schools Smyrna
School District Smyrna
Others
Tax ID DC-17-010.13-03-27.08-000
Ownership Fee Simple
Acceptable Financing Conventional, VA, FHA 203(b), USDA
Listing Terms Conventional, VA, FHA 203(b), USDA
Financing Conventional,VA,FHA 203(b),USDA
Read Less
Want to know what your home might be worth? Contact us for a FREE valuation!

Our team is ready to help you sell your home for the highest possible price ASAP

Bought with Karen Taylor • Century 21 Gold Key Realty





