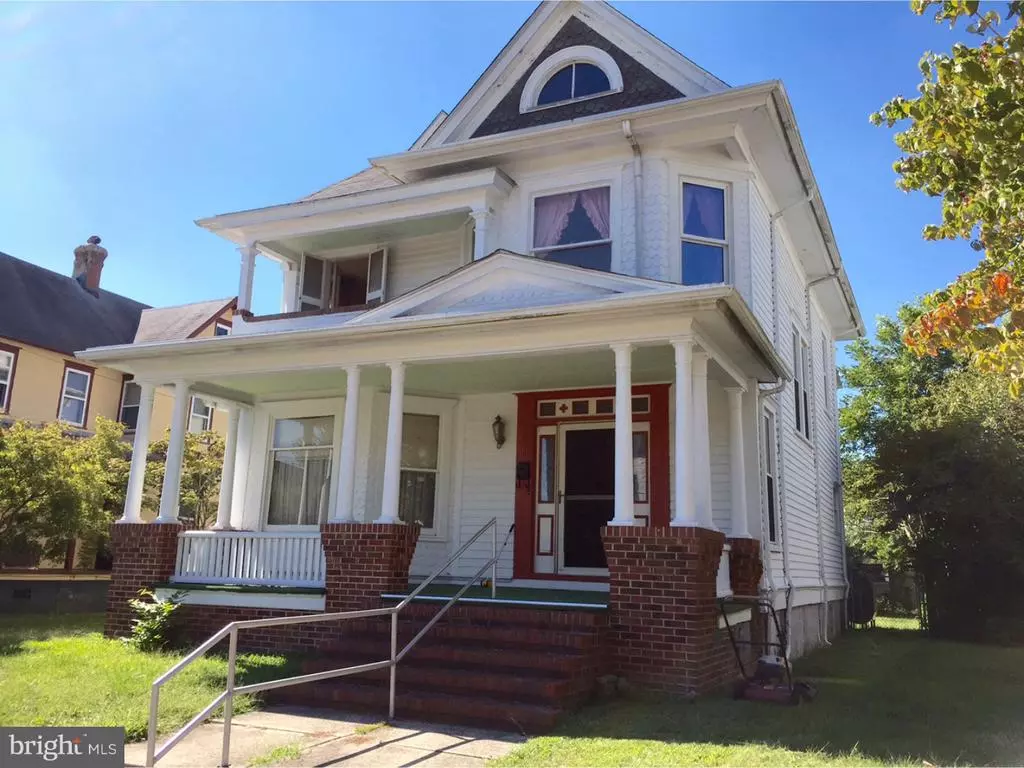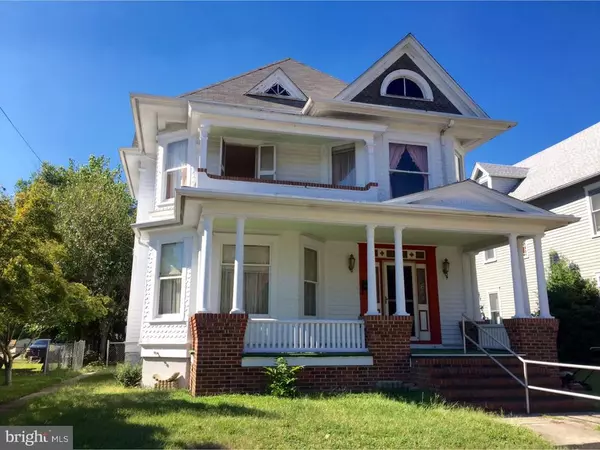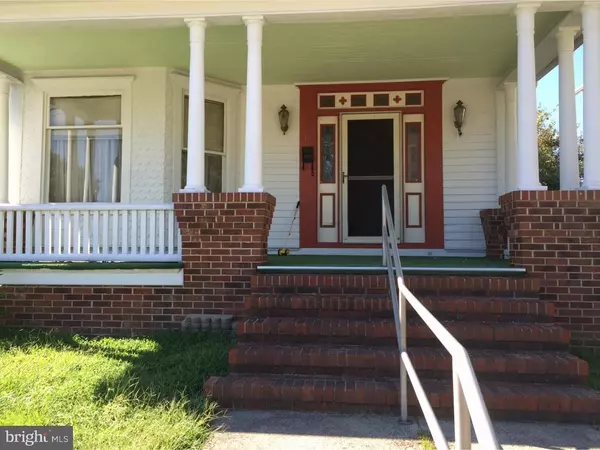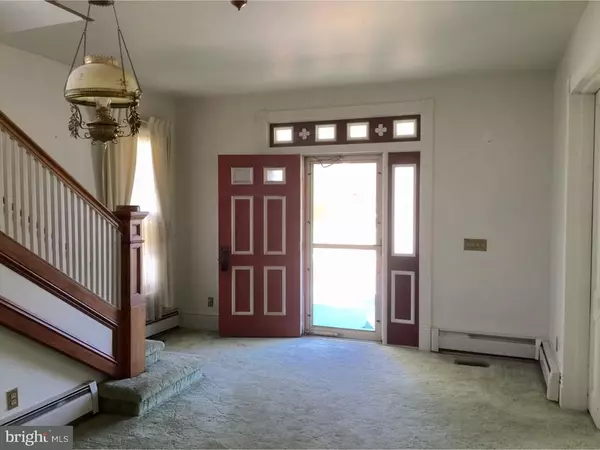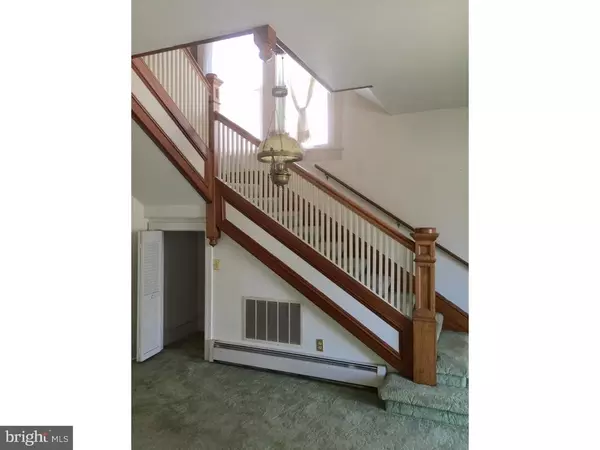$138,000
$138,500
0.4%For more information regarding the value of a property, please contact us for a free consultation.
111 COMMERCE ST Harrington, DE 19952
4 Beds
2 Baths
2,178 SqFt
Key Details
Sold Price $138,000
Property Type Single Family Home
Sub Type Detached
Listing Status Sold
Purchase Type For Sale
Square Footage 2,178 sqft
Price per Sqft $63
Subdivision None Available
MLS Listing ID 1002700436
Sold Date 02/08/16
Style Victorian
Bedrooms 4
Full Baths 2
HOA Y/N N
Abv Grd Liv Area 2,178
Originating Board TREND
Year Built 1908
Annual Tax Amount $856
Tax Year 2015
Lot Size 8,190 Sqft
Acres 0.19
Lot Dimensions 55X150
Property Description
Built in 1908, this home is well built!!! There are 4 bedrooms upstairs with a full bath. This home has a beautiful staircase in the parlor and a back staircase accessed from the kitchen. The home was remodeled around 1980. The living room has 2 sets of working pocket doors. The dining room is large and has a swinging door to the kitchen. There is a full bath off of the kitchen and a large laundry room. The basement has an outside entrance. On the second floor, the 2nd bedroom has shuttered and a glass atrium doors to a front balcony. The 4th bedroom has a door to the back balcony. Access to the floored attic is in the 3rd bedroom by a staircase. This home has approx. 2200 sq. ft. Some of the windows have been replaced with vinyl replacement windows. There is oil heat and water heater and central air (dual zone). There is partial fencing of the backyard. Being sold "As Is" and is reflected in the price. This is truly charming home.
Location
State DE
County Kent
Area Lake Forest (30804)
Zoning NA
Rooms
Other Rooms Living Room, Dining Room, Primary Bedroom, Bedroom 2, Bedroom 3, Kitchen, Family Room, Bedroom 1, Laundry, Other, Attic
Basement Partial, Unfinished, Outside Entrance
Interior
Interior Features Ceiling Fan(s), Dining Area
Hot Water Oil
Heating Oil, Hot Water
Cooling Central A/C
Flooring Wood, Fully Carpeted, Tile/Brick
Equipment Built-In Range, Oven - Self Cleaning
Fireplace N
Window Features Bay/Bow
Appliance Built-In Range, Oven - Self Cleaning
Heat Source Oil
Laundry Main Floor
Exterior
Exterior Feature Porch(es), Balcony
Fence Other
Water Access N
Roof Type Shingle
Accessibility None
Porch Porch(es), Balcony
Garage N
Building
Lot Description Rear Yard, SideYard(s)
Story 2
Sewer Public Sewer
Water Public
Architectural Style Victorian
Level or Stories 2
Additional Building Above Grade
New Construction N
Schools
Middle Schools W.T. Chipman
High Schools Lake Forest
School District Lake Forest
Others
Tax ID MN-09-17908-01-1900-000
Ownership Fee Simple
Read Less
Want to know what your home might be worth? Contact us for a FREE valuation!

Our team is ready to help you sell your home for the highest possible price ASAP

Bought with Anthony L Lapinsky • Olson Realty

