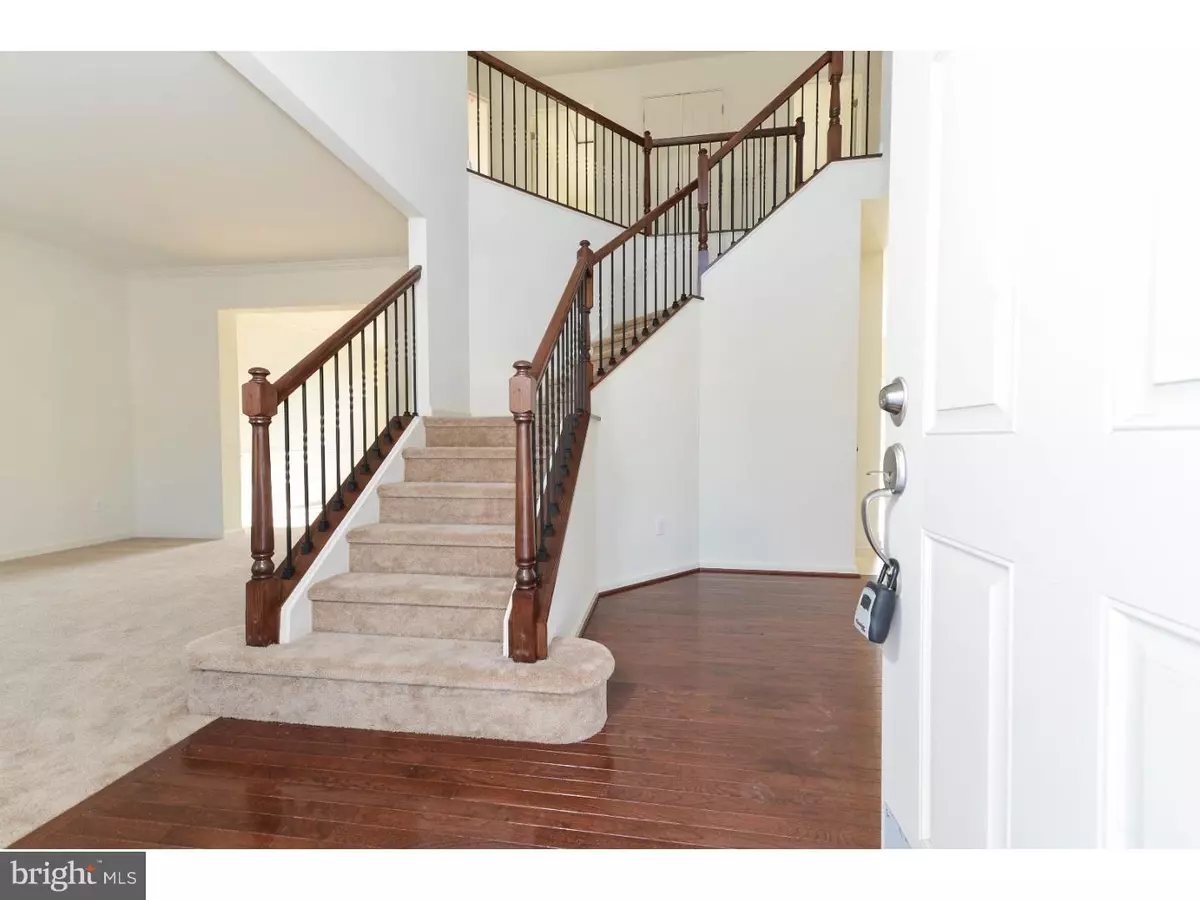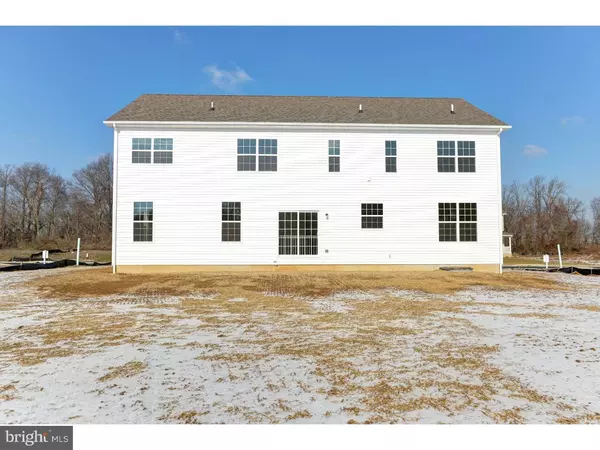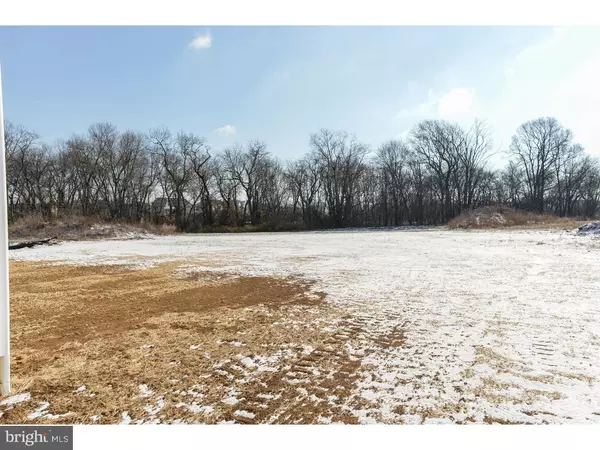$298,030
$298,030
For more information regarding the value of a property, please contact us for a free consultation.
30 SUMTER CT Smyrna, DE 19977
4 Beds
3 Baths
3,000 SqFt
Key Details
Sold Price $298,030
Property Type Single Family Home
Sub Type Detached
Listing Status Sold
Purchase Type For Sale
Square Footage 3,000 sqft
Price per Sqft $99
Subdivision Southern View
MLS Listing ID 1002705166
Sold Date 03/31/16
Style Colonial
Bedrooms 4
Full Baths 2
Half Baths 1
HOA Fees $25/ann
HOA Y/N Y
Abv Grd Liv Area 3,000
Originating Board TREND
Year Built 2015
Annual Tax Amount $16
Tax Year 2015
Lot Size 0.480 Acres
Acres 0.36
Lot Dimensions .0
Property Description
IMMEDIATE DELIVERY!!! LARGE LOT!!! PICTURES SHOWN ARE OF THE ACTUAL HOME FOR SALE. This impressive home is built around a centrally located kitchen and charming breakfast nook. The kitchen has upgraded cabinets, granite countertops, recessed lights and stainless steel appliances including a microwave. An angled two-story foyer with beautiful WROUGHT IRON SPINDLES, hardwood floors and a unique turned staircase. The private study is perfectly located off the foyer for home office use. The master bedroom suite features matching walk-in closets and dressing area, along with a private bath with toilet room. A tray ceiling has been added. A rear staircase allows for convenient access to the second level where an ample laundry room and hall bath with a double vanity awaits. The cabinets have been upgraded it the hall and owner's bath. Ceiling fan pre-wires have been added to the family room and owner's bedroom. The basement has a bath rough in and egress window. The community of Southern View is nestled just outside the historic town of Smyrna with easy access to Route 1. Just 15 minutes from the state's capital of Dover which offers major shopping centers, tourist destinations, and a number of Universities and Colleges. Easy commutes to the Delaware beaches in just over an hour and local shopping with small town living in Smyrna. Stop by the sales center today to see all that Southern View has to offer and how to make the Hancock your new home. Quality built by JS Homes with over 25 years in the building business in New Castle and Kent Counties. Photos of currently built homes are for information purposes.
Location
State DE
County Kent
Area Smyrna (30801)
Zoning S
Rooms
Other Rooms Living Room, Dining Room, Primary Bedroom, Bedroom 2, Bedroom 3, Kitchen, Family Room, Bedroom 1, Other
Basement Full
Interior
Interior Features Primary Bath(s), Butlers Pantry, Kitchen - Eat-In
Hot Water Natural Gas
Heating Gas
Cooling Central A/C
Flooring Fully Carpeted, Vinyl
Equipment Oven - Self Cleaning, Dishwasher, Disposal
Fireplace N
Appliance Oven - Self Cleaning, Dishwasher, Disposal
Heat Source Natural Gas
Laundry Upper Floor
Exterior
Garage Spaces 5.0
Utilities Available Cable TV
Water Access N
Roof Type Shingle
Accessibility None
Total Parking Spaces 5
Garage N
Building
Story 2
Foundation Concrete Perimeter
Sewer Public Sewer
Water Public
Architectural Style Colonial
Level or Stories 2
Additional Building Above Grade
Structure Type 9'+ Ceilings
New Construction Y
Schools
School District Smyrna
Others
HOA Fee Include Common Area Maintenance,Snow Removal
Senior Community No
Tax ID 1-00-01804-04-2700-00001
Ownership Fee Simple
Acceptable Financing Conventional, VA, FHA 203(b), USDA
Listing Terms Conventional, VA, FHA 203(b), USDA
Financing Conventional,VA,FHA 203(b),USDA
Read Less
Want to know what your home might be worth? Contact us for a FREE valuation!

Our team is ready to help you sell your home for the highest possible price ASAP

Bought with Debbie S Phipps • Empower Real Estate, LLC





