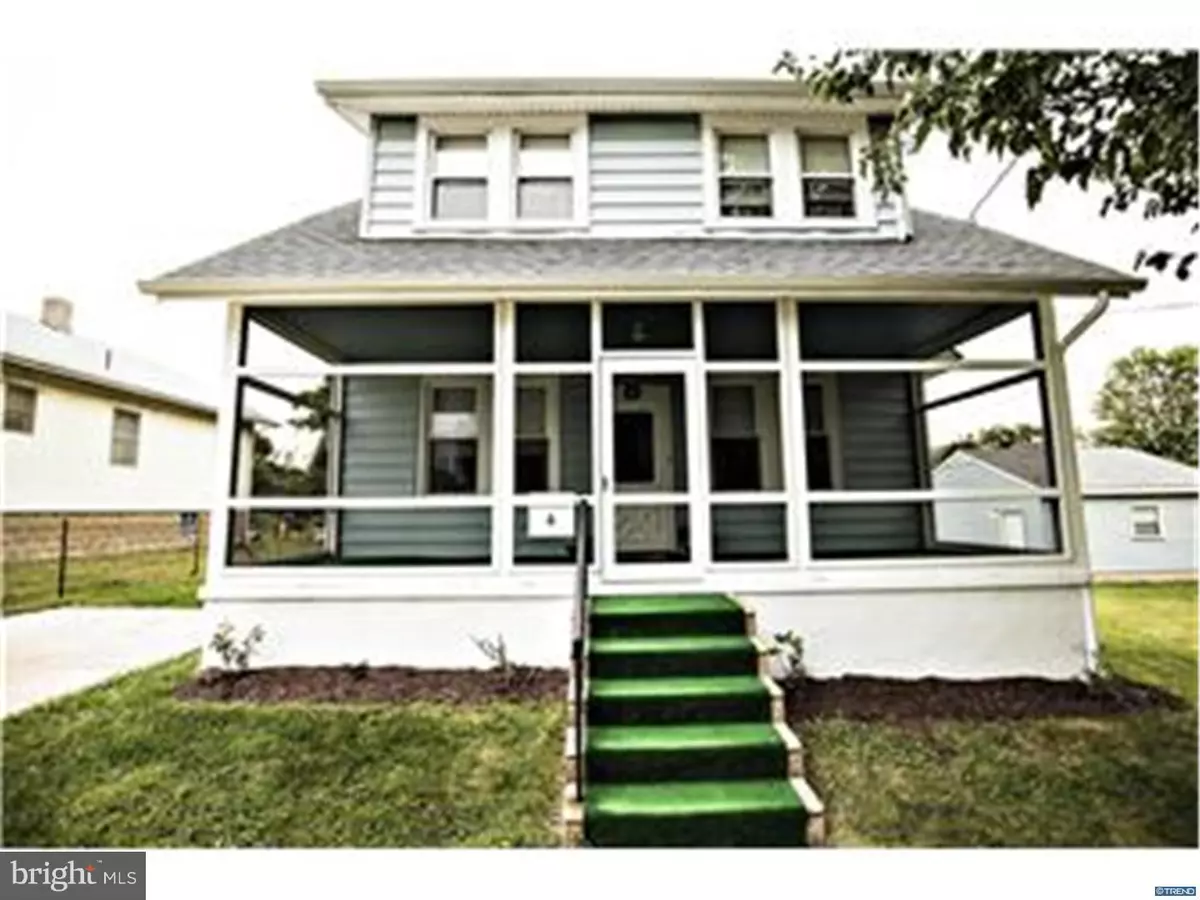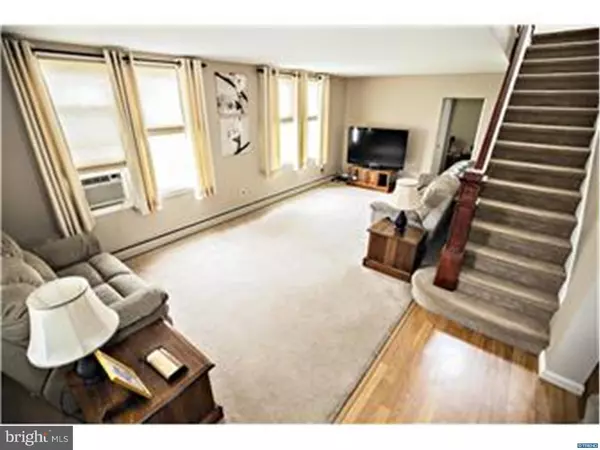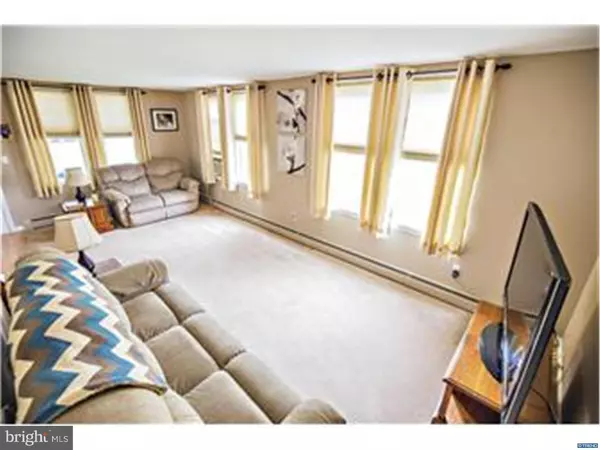$185,000
$189,900
2.6%For more information regarding the value of a property, please contact us for a free consultation.
4 S CLIFTON AVE Wilmington, DE 19805
3 Beds
2 Baths
1,725 SqFt
Key Details
Sold Price $185,000
Property Type Single Family Home
Sub Type Detached
Listing Status Sold
Purchase Type For Sale
Square Footage 1,725 sqft
Price per Sqft $107
Subdivision Brack-Ex
MLS Listing ID 1002709876
Sold Date 12/04/15
Style Colonial
Bedrooms 3
Full Baths 2
HOA Y/N N
Abv Grd Liv Area 1,725
Originating Board TREND
Year Built 1940
Annual Tax Amount $1,138
Tax Year 2014
Lot Size 7,405 Sqft
Acres 0.17
Lot Dimensions 75X100
Property Description
Welcome to 4 S. Clifton in the quiet neighborhood of Brack-Ex, located just off of Kirkwood Hwy. This 3 bedroom and 2 bath Colonial is situated on a large corner lot with a HUGE detached 2-CAR garage with an additional driveway! The home has been impeccably maintained by the current owner since the early 80's. You'll enjoy the flow of the first floor that utilizes the Dining Room and updated Eat-In Kitchen with Amish built Oak cabinetry and matching woodwork and Corian counters. There's is also a Large Living Room and even a 1st Floor Master bedroom. Upstairs you'll find two more Bedrooms, an Office and another Full bath. The windows have been replaced, the roof was re-done w/ only one layer in 2008 and the two-zone gas hot water baseboard heat was also updated in 2008. Enjoy your favorite beverage and the roaming neighbors from the 26'x8' screened front porch. The 2-Car garage has electric and automatic opener & don't forget PLENTY of space to park in both driveways! This house is just waiting for its next owner to call it HOME. Will it be you??
Location
State DE
County New Castle
Area Elsmere/Newport/Pike Creek (30903)
Zoning NC5
Rooms
Other Rooms Living Room, Dining Room, Primary Bedroom, Bedroom 2, Kitchen, Bedroom 1, Other, Attic
Basement Full, Unfinished
Interior
Interior Features Butlers Pantry, Ceiling Fan(s), Kitchen - Eat-In
Hot Water Natural Gas
Heating Gas, Hot Water, Baseboard
Cooling Wall Unit
Flooring Fully Carpeted, Vinyl
Equipment Refrigerator
Fireplace N
Appliance Refrigerator
Heat Source Natural Gas
Laundry Basement
Exterior
Exterior Feature Porch(es)
Parking Features Garage Door Opener
Garage Spaces 5.0
Utilities Available Cable TV
Water Access N
Roof Type Pitched,Shingle
Accessibility None
Porch Porch(es)
Total Parking Spaces 5
Garage Y
Building
Lot Description Corner, Rear Yard, SideYard(s)
Story 2
Foundation Brick/Mortar
Sewer Public Sewer
Water Public
Architectural Style Colonial
Level or Stories 2
Additional Building Above Grade
New Construction N
Schools
Elementary Schools Marbrook
Middle Schools Alexis I. Du Pont
High Schools Thomas Mckean
School District Red Clay Consolidated
Others
Tax ID 0703810264
Ownership Fee Simple
Acceptable Financing Conventional, VA, FHA 203(b)
Listing Terms Conventional, VA, FHA 203(b)
Financing Conventional,VA,FHA 203(b)
Read Less
Want to know what your home might be worth? Contact us for a FREE valuation!

Our team is ready to help you sell your home for the highest possible price ASAP

Bought with Christopher Pataki • BHHS Fox & Roach - Hockessin





