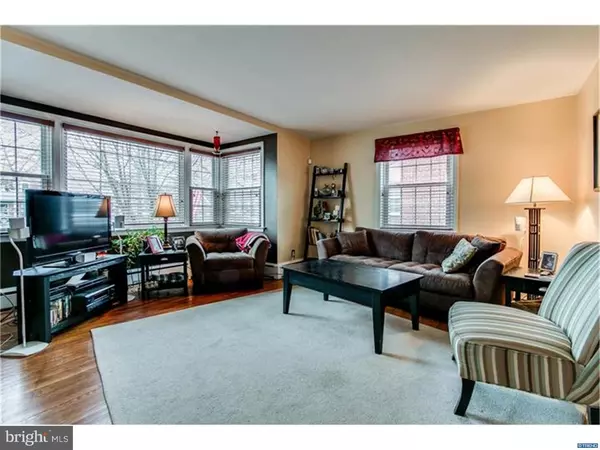$206,000
$207,678
0.8%For more information regarding the value of a property, please contact us for a free consultation.
206 N BANCROFT PKWY Wilmington, DE 19805
3 Beds
3 Baths
1,525 SqFt
Key Details
Sold Price $206,000
Property Type Single Family Home
Sub Type Twin/Semi-Detached
Listing Status Sold
Purchase Type For Sale
Square Footage 1,525 sqft
Price per Sqft $135
Subdivision Union Park Gardens
MLS Listing ID 1002721758
Sold Date 09/19/16
Style Traditional
Bedrooms 3
Full Baths 1
Half Baths 2
HOA Y/N N
Abv Grd Liv Area 1,525
Originating Board TREND
Year Built 1950
Annual Tax Amount $1,971
Tax Year 2015
Lot Size 2,614 Sqft
Acres 0.06
Lot Dimensions 31X80
Property Description
A beautiful and well maintained brick twin home located near Union Park Gardens on Bancroft Parkway, with parking for three vehicles is now available. The exterior brick, landscaping, large front window bump out in the living room and roofing details give this city home an abundance of warmth, character and charm. The completely renovated open floor plan kitchen includes new cabinets, large island with quartz counter top, the original cast iron farm sink, stainless steel appliances including gas range with an exhaust hood; perfect for entertaining. The large, 200 square foot, deck off the rear of the house is accessible from both the driveway and the kitchen. There is a landscaped, grassy backyard that is fenced in, including a large privacy fence in the back . The home features central air conditioning and radiant baseboard heat, all new exterior doors (front, rear and basement) along with hardwood floors throughout, including the three bedrooms. The master bedroom even includes a walk-in closet. The many windows provide a lot of light throughout the house. All the windows have been updated to Simonton brand windows, which include a lifetime warranty transferable to the next owner.Although, the basement is technically not "finished" it includes a built-in bar, high ceilings, separate storage/laundry area as well as an additional toilet and large sink. The basement includes an exterior door to the backyard which is rarely found in homes in this price range and location. The home is centrally located, and is an easy walk to local restaurants, library, parks,bank and about 1 mile from Trolley Square and quick access to and from I-95.Easy to show. Come see everything this great home has to offer! Motivated seller make an offer!!!!!!!!!
Location
State DE
County New Castle
Area Wilmington (30906)
Zoning RES
Rooms
Other Rooms Living Room, Dining Room, Primary Bedroom, Bedroom 2, Kitchen, Bedroom 1
Basement Full, Outside Entrance
Interior
Interior Features Kitchen - Island, Breakfast Area
Hot Water Natural Gas
Heating Gas, Baseboard
Cooling Central A/C
Flooring Wood
Fireplace N
Heat Source Natural Gas
Laundry Basement
Exterior
Exterior Feature Deck(s)
Water Access N
Roof Type Pitched
Accessibility None
Porch Deck(s)
Garage N
Building
Story 2
Foundation Brick/Mortar
Sewer Public Sewer
Water Public
Architectural Style Traditional
Level or Stories 2
Additional Building Above Grade
New Construction N
Schools
School District Red Clay Consolidated
Others
Senior Community No
Tax ID 2602640017
Ownership Fee Simple
Security Features Security System
Acceptable Financing Conventional, FHA 203(b)
Listing Terms Conventional, FHA 203(b)
Financing Conventional,FHA 203(b)
Read Less
Want to know what your home might be worth? Contact us for a FREE valuation!

Our team is ready to help you sell your home for the highest possible price ASAP

Bought with Joanna Viehman • Keller Williams Realty Wilmington





