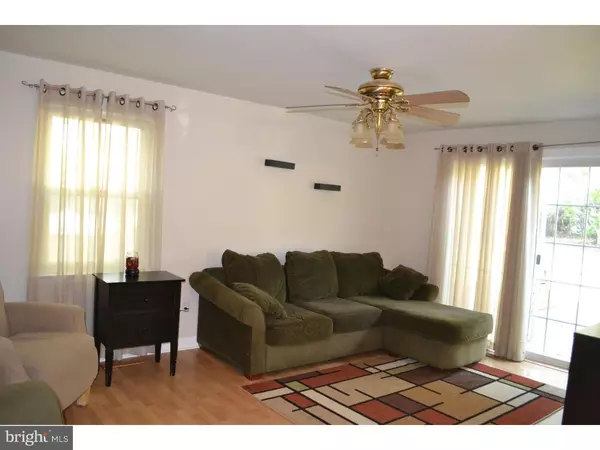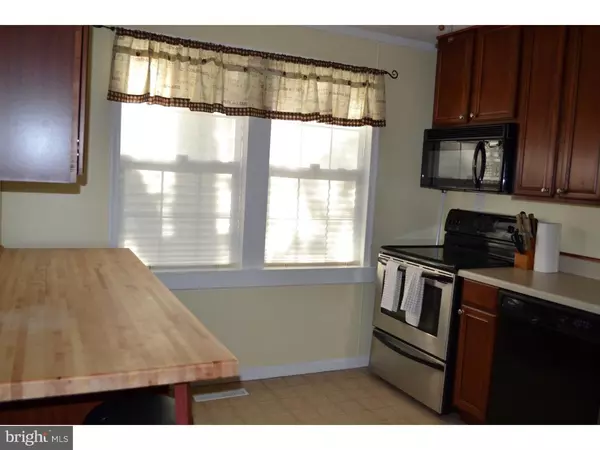$142,500
$140,000
1.8%For more information regarding the value of a property, please contact us for a free consultation.
51 BRADLEY DR Newark, DE 19702
3 Beds
2 Baths
1,225 SqFt
Key Details
Sold Price $142,500
Property Type Townhouse
Sub Type End of Row/Townhouse
Listing Status Sold
Purchase Type For Sale
Square Footage 1,225 sqft
Price per Sqft $116
Subdivision Becks Landing
MLS Listing ID 1002725838
Sold Date 12/18/15
Style Traditional
Bedrooms 3
Full Baths 1
Half Baths 1
HOA Y/N N
Abv Grd Liv Area 1,225
Originating Board TREND
Year Built 1980
Annual Tax Amount $1,515
Tax Year 2015
Lot Size 8,712 Sqft
Acres 0.2
Lot Dimensions 25X105
Property Description
This 3 bedroom, 1.5 bth end unit townhome w/ 1 car garage is on one of the largest lots and is fenced in. The home shows neutral and modern with fresh paint, new carpet, nice flooring and the kitchen and baths are updated. The kitchen features stainless steel appliances, custom cabinetry, and a butcher block breakfast bar. The full bath with wainscoting, ceramic tile, a custom vanity and lots of storage space. The bath also nicely appointed. The yard features a double deck, shed and again is on one of the largest lots and fenced in. Welcome Home!
Location
State DE
County New Castle
Area Newark/Glasgow (30905)
Zoning NCTH
Rooms
Other Rooms Living Room, Dining Room, Primary Bedroom, Bedroom 2, Kitchen, Family Room, Bedroom 1, Attic
Basement Full
Interior
Interior Features Kitchen - Island, Ceiling Fan(s), Breakfast Area
Hot Water Electric
Heating Propane, Forced Air
Cooling Central A/C
Flooring Wood, Fully Carpeted, Tile/Brick
Equipment Dishwasher, Built-In Microwave
Fireplace N
Appliance Dishwasher, Built-In Microwave
Heat Source Bottled Gas/Propane
Laundry Basement
Exterior
Exterior Feature Deck(s)
Parking Features Inside Access
Garage Spaces 2.0
Fence Other
Utilities Available Cable TV
Water Access N
Roof Type Pitched,Shingle
Accessibility None
Porch Deck(s)
Attached Garage 1
Total Parking Spaces 2
Garage Y
Building
Lot Description Corner, Level, Front Yard, Rear Yard, SideYard(s)
Story 2
Sewer Public Sewer
Water Public
Architectural Style Traditional
Level or Stories 2
Additional Building Above Grade
Structure Type 9'+ Ceilings
New Construction N
Schools
School District Christina
Others
Tax ID 11-019.40-034
Ownership Fee Simple
Security Features Security System
Read Less
Want to know what your home might be worth? Contact us for a FREE valuation!

Our team is ready to help you sell your home for the highest possible price ASAP

Bought with Denise M Carr • BHHS Fox & Roach-Greenville





