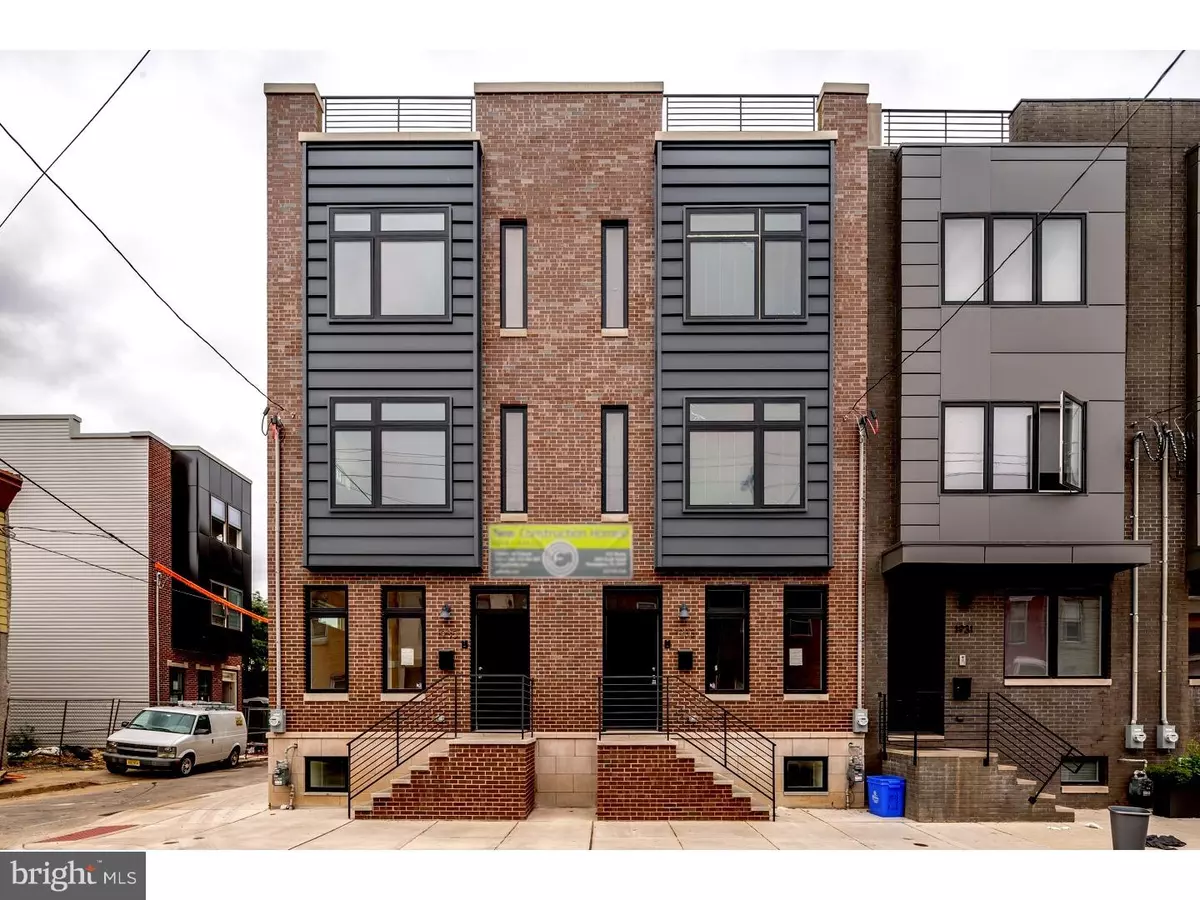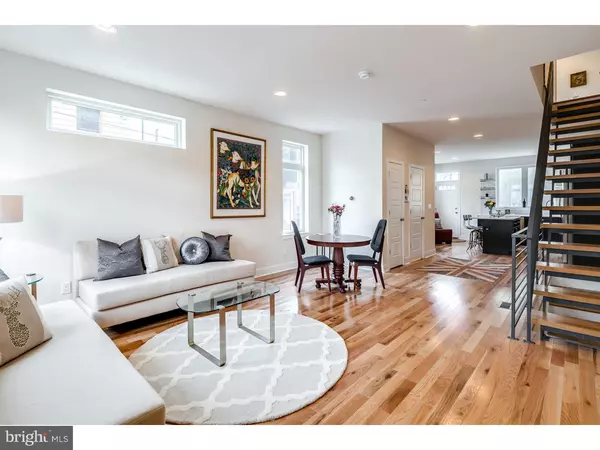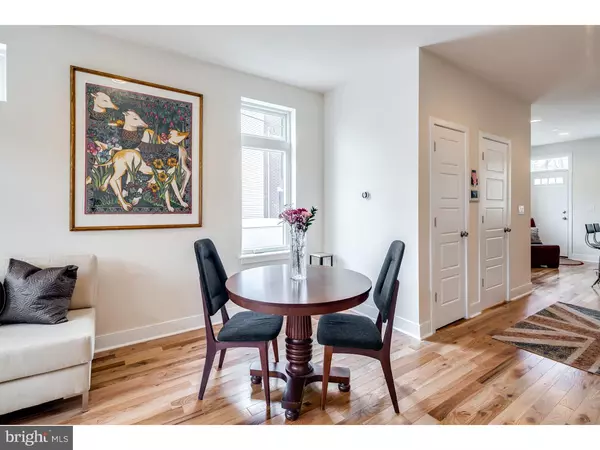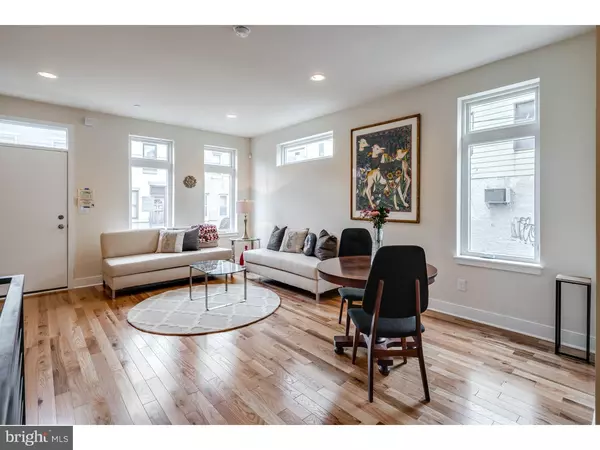$425,000
$439,000
3.2%For more information regarding the value of a property, please contact us for a free consultation.
1935 REED ST Philadelphia, PA 19146
3 Beds
5 Baths
2,300 SqFt
Key Details
Sold Price $425,000
Property Type Townhouse
Sub Type Interior Row/Townhouse
Listing Status Sold
Purchase Type For Sale
Square Footage 2,300 sqft
Price per Sqft $184
Subdivision Point Breeze
MLS Listing ID 1002732528
Sold Date 03/29/16
Style Other
Bedrooms 3
Full Baths 3
Half Baths 2
HOA Y/N N
Abv Grd Liv Area 2,300
Originating Board TREND
Year Built 2015
Annual Tax Amount $171
Tax Year 2016
Property Description
Fabulous New Constuction End Unit Townhome 10 Year TAX ABATEMENT in HOT Point Breeze. One of 5 Smart Technology new homes. 1935 Reed is ready for Occupancy NOW. Open concept Floor Plan with 1/2 Bath on the Main Floor. Exceptional Kitchen layout which includes Frigidaire Gallery Appliances (French Door Refrigerator, Gas Oven, Microwave, dishwasher) Over sized Island, glass tile Backsplash and Quartz Counter Top. Finished basement with tiled floor and full Bath. Nest Thermostat and smart technology lighting pacaage. Second Floor has 2 generous size bedrooms, a modern full bath with floating sink, tiled shower/tub combo and tile floor. Laundry room is also on the second floor. Third floor has the Master Bedroom with over sized master bathroom, including dual sinks, walk in tiled shower, Jacuzzi tub. An added bonus on the 3rd floor is 1/2 bath in the hallway and WET BAR. Lastly there is an amazing roof deck with city views. Schedule your showings today
Location
State PA
County Philadelphia
Area 19146 (19146)
Zoning RSA5
Rooms
Other Rooms Living Room, Dining Room, Primary Bedroom, Bedroom 2, Kitchen, Bedroom 1, Laundry
Basement Full, Fully Finished
Interior
Interior Features Kitchen - Eat-In
Hot Water Natural Gas
Heating Gas
Cooling Central A/C
Fireplace N
Heat Source Natural Gas
Laundry Upper Floor
Exterior
Water Access N
Accessibility None
Garage N
Building
Story 3+
Sewer Public Sewer
Water Public
Architectural Style Other
Level or Stories 3+
Additional Building Above Grade
New Construction Y
Schools
School District The School District Of Philadelphia
Others
Tax ID 361136100
Ownership Fee Simple
Read Less
Want to know what your home might be worth? Contact us for a FREE valuation!

Our team is ready to help you sell your home for the highest possible price ASAP

Bought with Michael R. McCann • BHHS Fox & Roach-Center City Walnut





