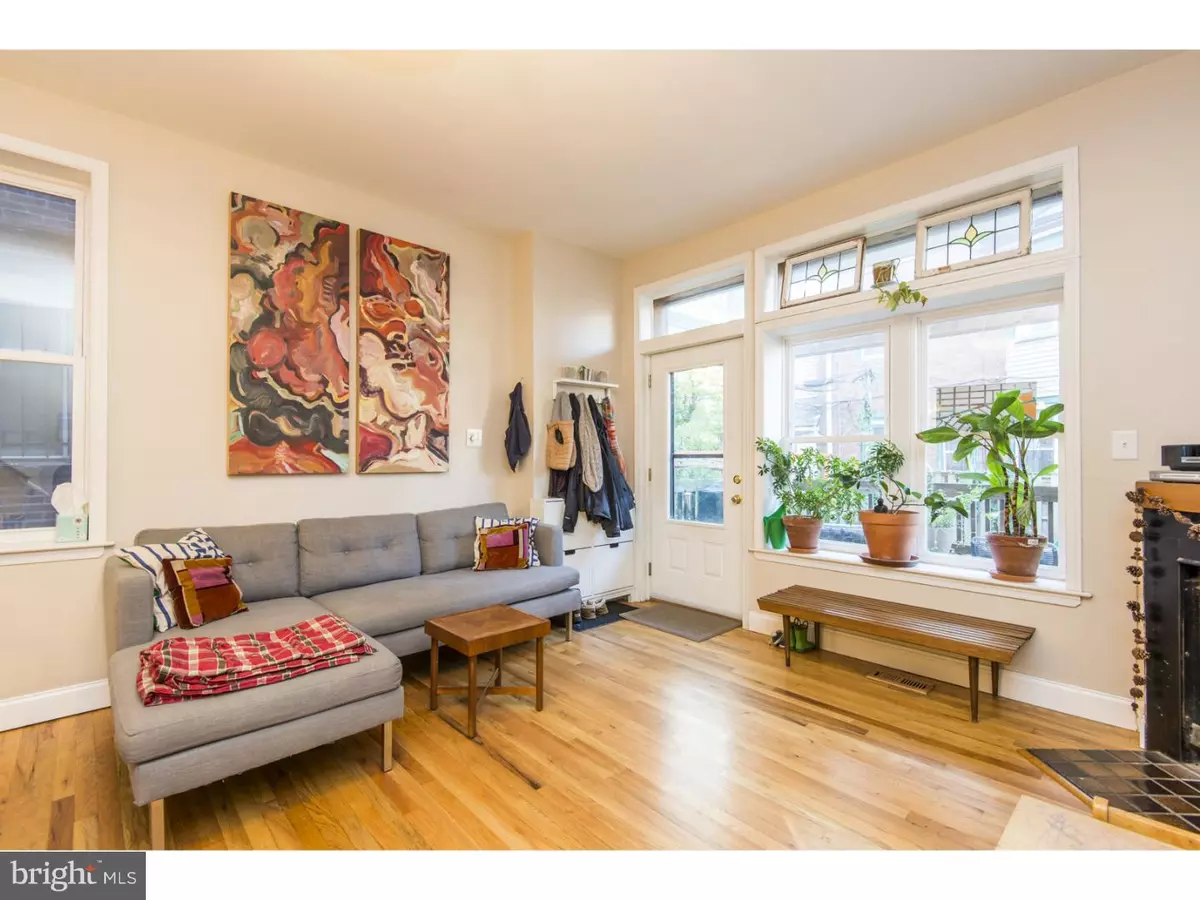$339,900
$339,900
For more information regarding the value of a property, please contact us for a free consultation.
544 S 48TH ST #B Philadelphia, PA 19143
3 Beds
2 Baths
1,350 SqFt
Key Details
Sold Price $339,900
Property Type Townhouse
Sub Type Interior Row/Townhouse
Listing Status Sold
Purchase Type For Sale
Square Footage 1,350 sqft
Price per Sqft $251
Subdivision University City
MLS Listing ID 1002732168
Sold Date 02/22/16
Style Traditional
Bedrooms 3
Full Baths 2
HOA Y/N N
Abv Grd Liv Area 1,350
Originating Board TREND
Annual Tax Amount $2,863
Tax Year 2016
Lot Size 1,240 Sqft
Acres 0.03
Lot Dimensions 20X60
Property Description
On the corner of two of the neighborhood's loveliest tree-lined streets sits a cluster of homes whose setup is unlike any other nearby, with the large footprint of three Victorian twins divided front-to-back into six unique properties. The three rear houses share a gated entrance from Hazel Ave, and here's your chance to own the best of the bunch. Being the last in the row provides a totally private enclosed yard--featuring perimeter planting beds with mature strawberry plants--as well as direct access to the side breezeway, and the renovations done over the years make this a perfect option for someone looking for a low-maintenance home. With a sunny open floorplan living area, hardwood floors throughout, central air, a true master bedroom suite and (the ever-elusive) great closet space, this right-size home checks off the modern-day must-haves on the list without sacrificing charm and character. A handsome open-air porch leads into the living room, which has an oversize set of windows flanking the glass door with transoms along the entire width, and a woodburning fireplace with exposed ductwork as the centerpiece. The designated dining area flows right into the open kitchen with granite countertops with breakfast bar, deep stainless steel undermount sink under pretty pendant lights, and crisp white appliances including an LG fridge with bottom-drawer freezer. The second floor holds two bedrooms, the larger featuring a bay window overlooking the yard and a large closet, and the second perfectly suited for a guest room, home office or its current use as a nursery, as well as a nice-sized hall bathroom with large vanity and ceramic tile shower surround. The third floor is a true master suite, with the huge bedroom area incorporating the bay window to create a nice sitting area, and a literal hallway of closets leading to the tastefully appointed en-suite bath. The basement has good standing height and provides plenty of additional storage space. This home is in the catchment area for Lea elementary school and is super-close to Baltimore Ave's 34 trolley, Mariposa Food Co-op, Gold Standard Cafe, Aksum Cafe, Green Line Coffee and both Clark and Cedar parks.
Location
State PA
County Philadelphia
Area 19143 (19143)
Zoning RSA3
Rooms
Other Rooms Living Room, Primary Bedroom, Bedroom 2, Kitchen, Bedroom 1
Basement Full, Unfinished
Interior
Interior Features Dining Area
Hot Water Natural Gas
Heating Gas
Cooling Central A/C
Fireplaces Number 1
Fireplace Y
Heat Source Natural Gas
Laundry Basement
Exterior
Water Access N
Accessibility None
Garage N
Building
Story 3+
Sewer Public Sewer
Water Public
Architectural Style Traditional
Level or Stories 3+
Additional Building Above Grade
New Construction N
Schools
Elementary Schools Henry C. Lea School
School District The School District Of Philadelphia
Others
Senior Community No
Tax ID 461216510
Ownership Fee Simple
Read Less
Want to know what your home might be worth? Contact us for a FREE valuation!

Our team is ready to help you sell your home for the highest possible price ASAP

Bought with Arvind Balaji • PRDC Properties Real Estate Division LLC





