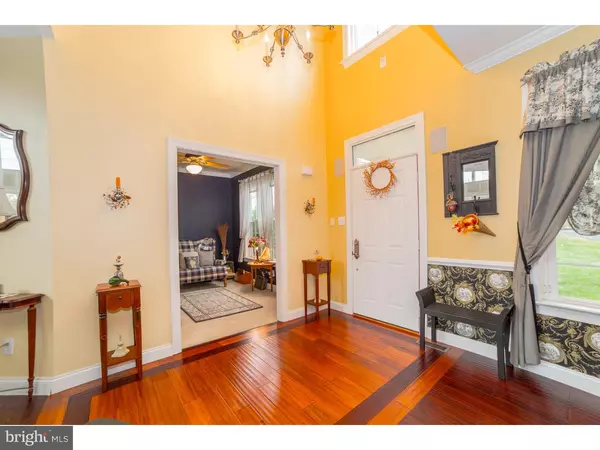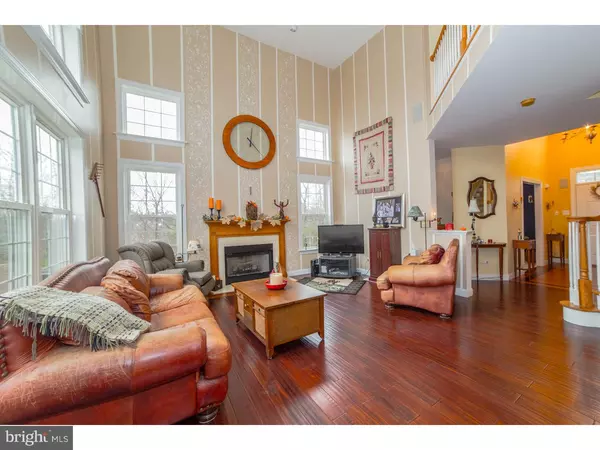$420,000
$424,900
1.2%For more information regarding the value of a property, please contact us for a free consultation.
172 LITTLE WASHINGTON RD Downingtown, PA 19335
4 Beds
3 Baths
2,644 SqFt
Key Details
Sold Price $420,000
Property Type Single Family Home
Sub Type Detached
Listing Status Sold
Purchase Type For Sale
Square Footage 2,644 sqft
Price per Sqft $158
Subdivision Ambleside Downs
MLS Listing ID 1002737356
Sold Date 06/17/16
Style Colonial
Bedrooms 4
Full Baths 2
Half Baths 1
HOA Y/N N
Abv Grd Liv Area 2,644
Originating Board TREND
Year Built 2002
Annual Tax Amount $6,444
Tax Year 2016
Lot Size 2.463 Acres
Acres 2.46
Property Description
This fabulous 4 Bedroom 2 and a half bath home is only 13 years "young" and sits on a large 2.4 acre Private lot in the renowned Downingtown School District with its top ranked STEM academy minutes away. The amazing unique Open Space design is highlighted by vaulted ceilings in the Foyer and Family room and as you enter the Foyer you are greeted with a dramatic dark and light mahogany hardwood floor that continues throughout the first floor. The large dining room and living room have crown molding and they lead to an amazing kitchen that opens to a two story high family room with tons of windows and light. The kitchen includes beautiful cherry cabinets, porcelain tile floors, a large center island that can sit four, and Jenn-air stainless steel appliances including a 6 burner gas range. From the kitchen you can view both the casual eating area and the dramatic Family room with its beautiful fireplace. The kitchen is also conveniently located next to a pantry, a large laundry/mud room and the entrance to the attached two car garage. Before you ascend the unique split stairs to the bedroom level you will notice the built-in surround sound system with 3 individually controlled listening areas. You enter through double doors to the master bedroom suite which contains a large walk-in closet and an en suite bathroom with a double vanity, a large shower and a huge two person Jacuzzi soaking tub. The other 3 bedrooms are all large and they are served by a very nice hall bathroom. The lot is very large with treed areas on two sides plus plenty of level open space for play areas. The owner will provide a seller's assist towards the construction of a deck. The large dry basement with sliders to the outside is ready for you to finish if desired. This special home is located within 3 miles of both the Marsh Creek and Hibernia state parks and the proposed extension to the Brandywine walking trail will run immediately behind the property line of this home. This property is priced to sell quickly. Open House Sunday Nov. 26
Location
State PA
County Chester
Area East Brandywine Twp (10330)
Zoning R3
Direction North
Rooms
Other Rooms Living Room, Dining Room, Primary Bedroom, Bedroom 2, Bedroom 3, Kitchen, Family Room, Bedroom 1, Laundry, Other
Basement Full, Unfinished, Outside Entrance
Interior
Interior Features Primary Bath(s), Ceiling Fan(s), Stall Shower, Kitchen - Eat-In
Hot Water Propane
Heating Propane, Forced Air
Cooling Central A/C
Flooring Wood, Fully Carpeted, Tile/Brick
Fireplaces Number 1
Fireplace Y
Heat Source Bottled Gas/Propane
Laundry Main Floor
Exterior
Exterior Feature Porch(es)
Parking Features Inside Access, Garage Door Opener
Garage Spaces 5.0
Utilities Available Cable TV
Water Access N
Roof Type Shingle
Accessibility None
Porch Porch(es)
Attached Garage 2
Total Parking Spaces 5
Garage Y
Building
Lot Description Irregular, Level, Sloping, Trees/Wooded, Front Yard, Rear Yard, SideYard(s)
Story 2
Sewer On Site Septic
Water Public
Architectural Style Colonial
Level or Stories 2
Additional Building Above Grade
Structure Type Cathedral Ceilings,9'+ Ceilings
New Construction N
Schools
Elementary Schools Brandywine-Wallace
Middle Schools Downington
High Schools Downingtown High School West Campus
School District Downingtown Area
Others
Tax ID 30-02 -0043.1100
Ownership Fee Simple
Security Features Security System
Acceptable Financing Conventional, VA, FHA 203(b), USDA
Listing Terms Conventional, VA, FHA 203(b), USDA
Financing Conventional,VA,FHA 203(b),USDA
Read Less
Want to know what your home might be worth? Contact us for a FREE valuation!

Our team is ready to help you sell your home for the highest possible price ASAP

Bought with Susan A Fitzgerald • Keller Williams Real Estate -Exton





