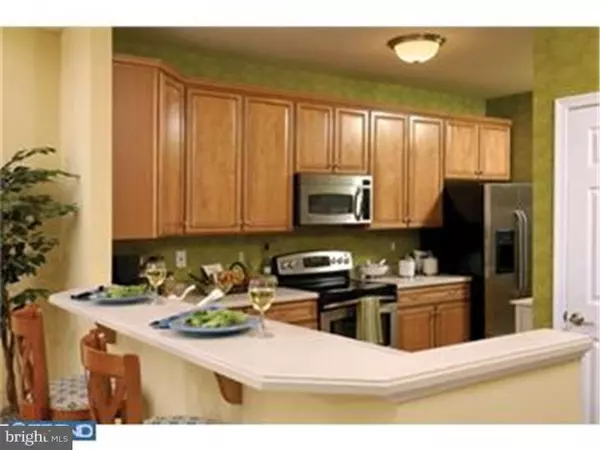$309,990
$309,990
For more information regarding the value of a property, please contact us for a free consultation.
120 E GENERAL GREY CT Newark, DE 19702
3 Beds
3 Baths
3,261 SqFt
Key Details
Sold Price $309,990
Property Type Townhouse
Sub Type Interior Row/Townhouse
Listing Status Sold
Purchase Type For Sale
Square Footage 3,261 sqft
Price per Sqft $95
Subdivision La Grange
MLS Listing ID 1002735272
Sold Date 01/20/16
Style Traditional
Bedrooms 3
Full Baths 2
Half Baths 1
HOA Fees $37/ann
HOA Y/N Y
Abv Grd Liv Area 2,186
Originating Board TREND
Year Built 2015
Annual Tax Amount $2,500
Tax Year 2014
Lot Size 4,500 Sqft
Acres 0.1
Lot Dimensions 36 X 125
Property Description
Ryan Homes offers a Rare Opportunity to Own a Quick Delivery Carriage Home at La Grange. La Grange Features over 127 Acres of Open Space in Newark, DE. LaGrange is moments from local shopping, dining and entertainment. It is also within easy reach of the recreation at the Bear-Glasgow YMCA, Glasgow Park and the shopping at Christina Mall. You can take advantage of the proximity of Route 40, Highway 896 and I-95 to head into downtown Newark, Wilmington and Philadelphia, PA. This END UNIT GLYNDON 2 Car-Garage CARRIAGE HOME features convenient 1st floor living at its best with all the spaciousness and amenities you've come to expect from a Ryan home. This quick delivery is loaded with options including: End Unit- Elevation "B" with Stone Water Table; 3 Bedrooms with 2 1/2 Bathrooms and 2-Car Garage; Unfinished Basement with 3-Piece Plumbing Rough-in; 1st Floor Owner's Suite with Walk-in Closet & Private Bathroom featuring double bowl vanity & walk-in shower; Rear Sunroom; Main Level with 9' Ceilings, Open Concept Kitchen and Spacious Great Room ; 42" Timberlake Maple Espresso Kitchen Cabinetry, Granite Countertops and Recessed Lights in Kitchen; GE Appliance Package including Gas Range, Microwave, Dishwasher and Garbage Disposal; 6x6 Tile Surround in Owner's Bathroom & Hall Bathroom; Hardwood Foyer, Powder Room, Kitchen, Dining Room, Great Room and Sunroom; Electrical Upgrades including 4 Ceiling Fan Rough-ins; Convenient Main Level Laundry Room; Ryan Homes Exclusive Built Smart Home; Over 2,000 Square Feet of Living Space. Ask about our SELLER ASSISTANCE!
Location
State DE
County New Castle
Area Newark/Glasgow (30905)
Zoning RES
Rooms
Other Rooms Living Room, Dining Room, Primary Bedroom, Bedroom 2, Kitchen, Bedroom 1, Other
Basement Full
Interior
Interior Features Primary Bath(s)
Hot Water Electric
Heating Gas
Cooling Central A/C
Equipment Built-In Range, Dishwasher, Built-In Microwave
Fireplace N
Window Features Energy Efficient
Appliance Built-In Range, Dishwasher, Built-In Microwave
Heat Source Natural Gas
Laundry Main Floor
Exterior
Garage Spaces 2.0
Water Access N
Roof Type Shingle
Accessibility None
Attached Garage 2
Total Parking Spaces 2
Garage Y
Building
Story 2
Foundation Concrete Perimeter
Sewer Public Sewer
Water Public
Architectural Style Traditional
Level or Stories 2
Additional Building Above Grade, Below Grade
New Construction Y
Schools
School District Christina
Others
HOA Fee Include Common Area Maintenance
Ownership Fee Simple
Acceptable Financing Conventional, VA, FHA 203(b)
Listing Terms Conventional, VA, FHA 203(b)
Financing Conventional,VA,FHA 203(b)
Read Less
Want to know what your home might be worth? Contact us for a FREE valuation!

Our team is ready to help you sell your home for the highest possible price ASAP

Bought with Non Subscribing Member • Non Member Office





