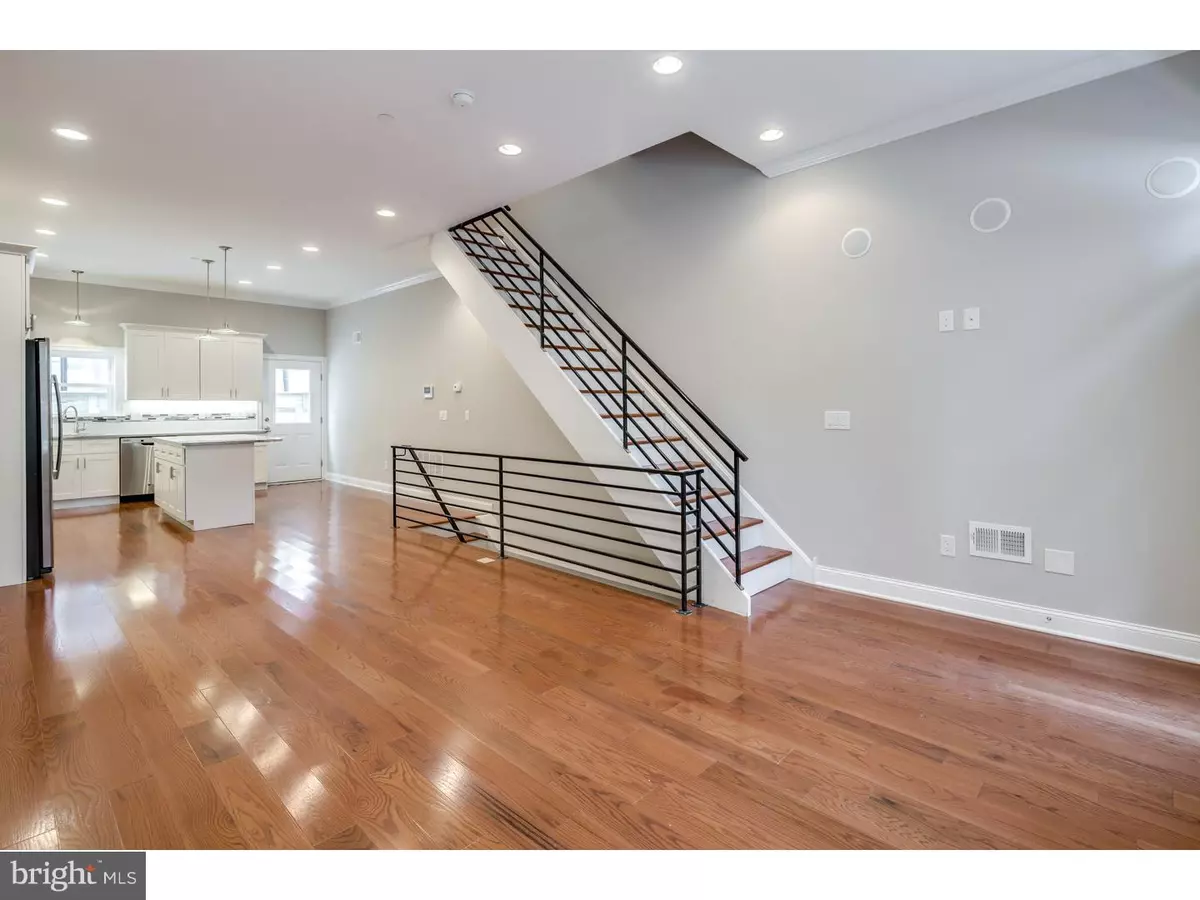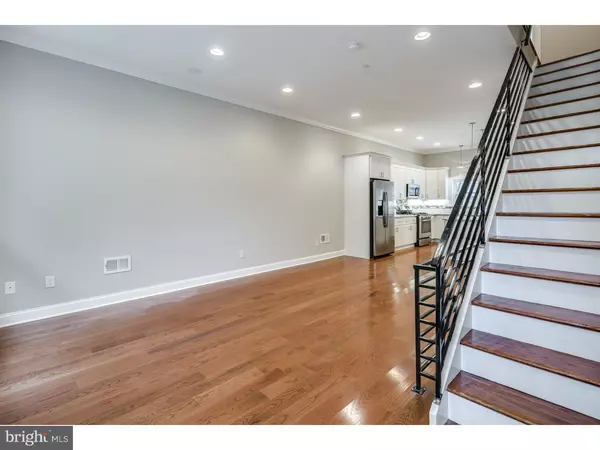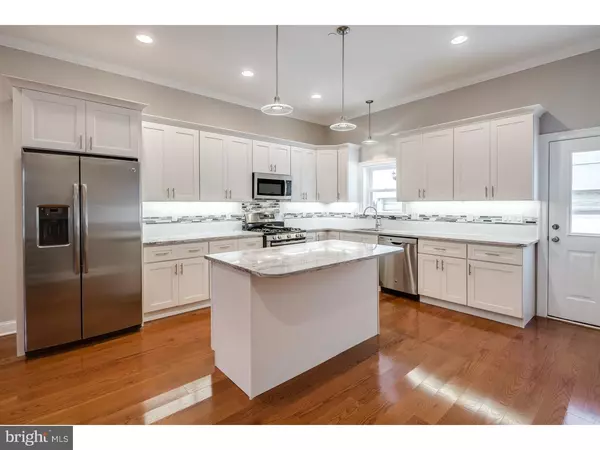$362,500
$385,000
5.8%For more information regarding the value of a property, please contact us for a free consultation.
1342 S OPAL ST Philadelphia, PA 19146
3 Beds
3 Baths
2,375 SqFt
Key Details
Sold Price $362,500
Property Type Townhouse
Sub Type Interior Row/Townhouse
Listing Status Sold
Purchase Type For Sale
Square Footage 2,375 sqft
Price per Sqft $152
Subdivision Point Breeze
MLS Listing ID 1002740314
Sold Date 02/26/16
Style Traditional
Bedrooms 3
Full Baths 3
HOA Y/N N
Abv Grd Liv Area 2,375
Originating Board TREND
Year Built 2015
Annual Tax Amount $116
Tax Year 2016
Lot Size 675 Sqft
Acres 0.02
Lot Dimensions 16X42
Property Description
Spectacular new construction with Amazing Roof Deck with full skyline views, 10 Year TAX ABATEMENT pending, 3 Full tiled bathrooms and lots of great Technology features and special amenities. Built by the City's premier Builder. Amazing workmanship! Amenities include hardwood floors throughout, Hardwired speaker and audio system, VIDEO doorbell system, Alarm system, master bedroom recessed speakers, custom trey ceiling in the master bedroom suite, Finished basement, rear yard and large Roof deck with unobstructed views!! The gorgeous kitchen has granite counters and island, stainless steel appliance package and lots of high end solid wood cabinets. This stunning home has 3 luxurious full bathrooms with designer fixtures, beautiful tile and crisp workmanship. The master suite has a huge walk in shower and plenty of closets!!!! Phenomenal home at a great price!! Walk to all of the Center City hot spots, world class restaurants and open green areas!! 1342 S. Opal street will not disappoint !
Location
State PA
County Philadelphia
Area 19146 (19146)
Zoning RSA5
Rooms
Other Rooms Living Room, Primary Bedroom, Bedroom 2, Kitchen, Bedroom 1
Basement Full, Fully Finished
Interior
Interior Features Kitchen - Eat-In
Hot Water Natural Gas
Heating Gas
Cooling Central A/C
Fireplace N
Heat Source Natural Gas
Laundry Basement
Exterior
Exterior Feature Roof
Water Access N
Accessibility None
Porch Roof
Garage N
Building
Lot Description Rear Yard
Story 3+
Sewer Public Sewer
Water Public
Architectural Style Traditional
Level or Stories 3+
Additional Building Above Grade
New Construction Y
Schools
School District The School District Of Philadelphia
Others
Tax ID 361180610
Ownership Fee Simple
Read Less
Want to know what your home might be worth? Contact us for a FREE valuation!

Our team is ready to help you sell your home for the highest possible price ASAP

Bought with Jim Robertson • OCF Realty LLC - Philadelphia





