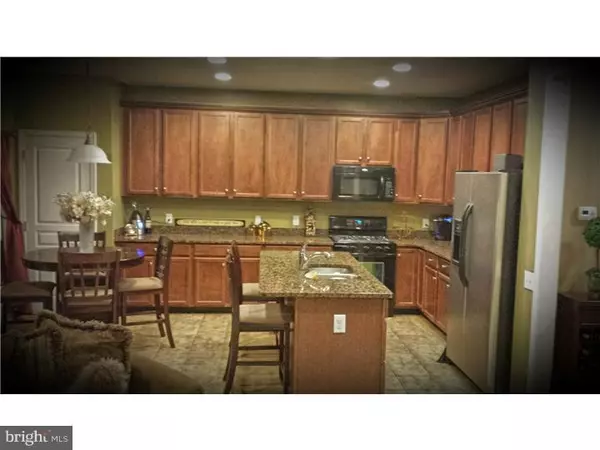$362,000
$389,500
7.1%For more information regarding the value of a property, please contact us for a free consultation.
245 N CALDWELL CIR Downingtown, PA 19335
3 Beds
3 Baths
2,394 SqFt
Key Details
Sold Price $362,000
Property Type Townhouse
Sub Type End of Row/Townhouse
Listing Status Sold
Purchase Type For Sale
Square Footage 2,394 sqft
Price per Sqft $151
Subdivision Applecross
MLS Listing ID 1002740234
Sold Date 02/04/16
Style Colonial
Bedrooms 3
Full Baths 2
Half Baths 1
HOA Fees $215/mo
HOA Y/N Y
Abv Grd Liv Area 2,394
Originating Board TREND
Year Built 2011
Annual Tax Amount $6,057
Tax Year 2016
Lot Size 9,351 Sqft
Acres 0.21
Lot Dimensions 0X0
Property Description
Back on market-buyer financing fell thru. Sun-filled End Unit Townhome located in a prime location in popular Applecross with golf views!! This lovely 4 yr. young home has an open floor plan with a perfect flow for entertaining. Cozy front porch leads you into a hardwood -floored entrance way which opens up to a spacious living room and dining room flanked on 2 sides with windows including bay window with specular views of the golf course. Enter thru double doors into 1st floor office conveniently located off living room. Finishing off the 1st floor is an Eat in kitchen with designer features such as granite countertops, recessed lighting, beautiful upgraded cabinets with plenty of storage, gas cooking, large island which opens up to the Family room featuring a gas fireplace and plenty of windows The 2nd floor features a spacious master bedroom, a very large walk in closet and a master bath with a soaking tub, shower stall and double vanity. Completing the upstairs are 2 other generous sized Bedrooms, a hall bath. Over sized Laundry room with tub and closet. Other features include: a 2 car garage with opener, full basement plumbed for bath, security system, off street parking conveniently located across the street.. All this and a Short walk to the fitness center, tennis court, indoor/outdoor pools, Caribbean pool bar and walking trails. Plus- Award winning Downingtown schools, a Nicklaus designed 18 hole golf course ( 6 rounds complimentary with home purchase- additional memberships avail) and restaurant.Agent is owner.
Location
State PA
County Chester
Area East Brandywine Twp (10330)
Zoning R1
Rooms
Other Rooms Living Room, Dining Room, Primary Bedroom, Bedroom 2, Kitchen, Family Room, Bedroom 1, Laundry, Attic
Basement Full, Unfinished
Interior
Interior Features Primary Bath(s), Kitchen - Island, Butlers Pantry, Ceiling Fan(s), Sprinkler System, Stall Shower, Breakfast Area
Hot Water Electric
Heating Gas, Forced Air
Cooling Central A/C
Flooring Wood, Fully Carpeted, Vinyl, Tile/Brick
Fireplaces Number 1
Fireplaces Type Marble
Equipment Built-In Range, Oven - Self Cleaning, Dishwasher, Disposal, Built-In Microwave
Fireplace Y
Window Features Bay/Bow
Appliance Built-In Range, Oven - Self Cleaning, Dishwasher, Disposal, Built-In Microwave
Heat Source Natural Gas
Laundry Upper Floor
Exterior
Exterior Feature Porch(es)
Parking Features Garage Door Opener
Garage Spaces 4.0
Utilities Available Cable TV
Amenities Available Swimming Pool, Tennis Courts, Club House
Water Access N
View Golf Course
Roof Type Pitched
Accessibility None
Porch Porch(es)
Attached Garage 2
Total Parking Spaces 4
Garage Y
Building
Lot Description Front Yard, Rear Yard, SideYard(s)
Story 2
Sewer Public Sewer
Water Public
Architectural Style Colonial
Level or Stories 2
Additional Building Above Grade
Structure Type 9'+ Ceilings
New Construction N
Schools
High Schools Downingtown High School West Campus
School District Downingtown Area
Others
HOA Fee Include Pool(s),Common Area Maintenance,Lawn Maintenance,Health Club
Tax ID 30-05 -0832
Ownership Fee Simple
Security Features Security System
Acceptable Financing Conventional, VA, FHA 203(b)
Listing Terms Conventional, VA, FHA 203(b)
Financing Conventional,VA,FHA 203(b)
Read Less
Want to know what your home might be worth? Contact us for a FREE valuation!

Our team is ready to help you sell your home for the highest possible price ASAP

Bought with Fang Li • Capital Realty Services LLC





