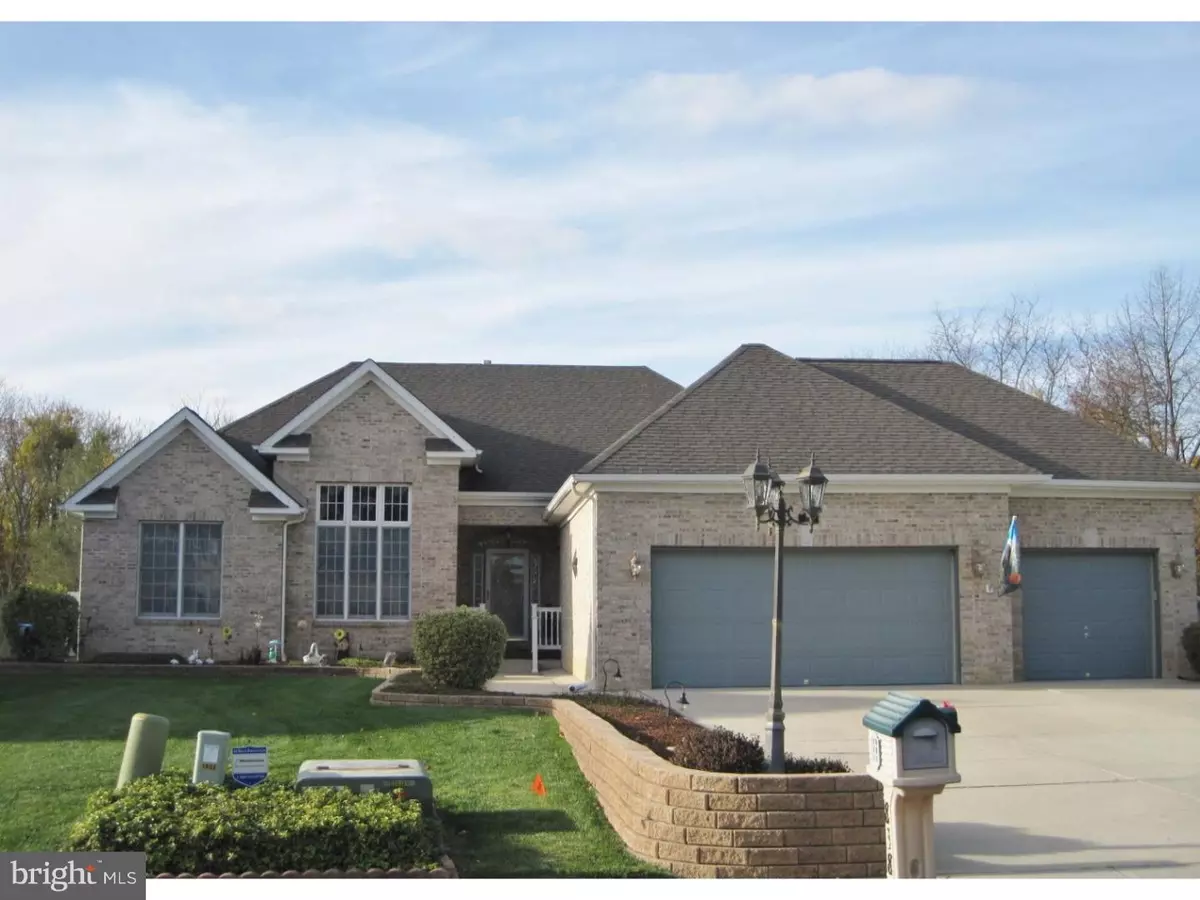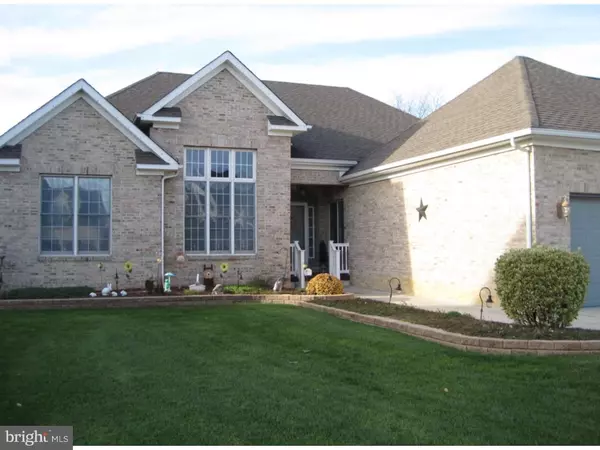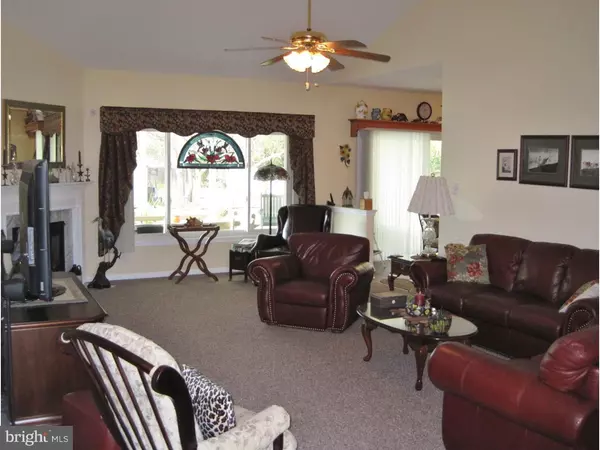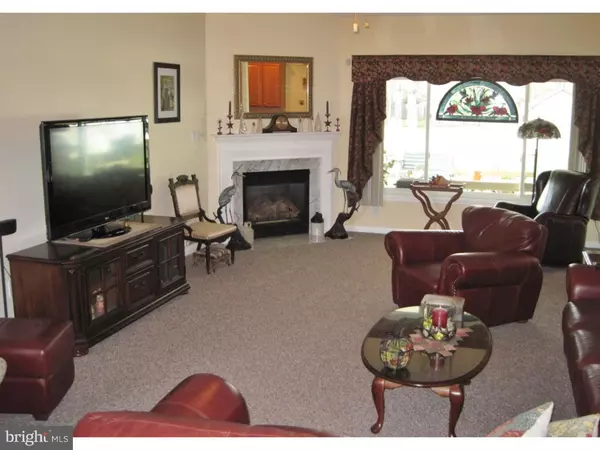$286,000
$284,500
0.5%For more information regarding the value of a property, please contact us for a free consultation.
838 ROSETREE DR Williamstown, NJ 08094
3 Beds
2 Baths
2,039 SqFt
Key Details
Sold Price $286,000
Property Type Single Family Home
Sub Type Detached
Listing Status Sold
Purchase Type For Sale
Square Footage 2,039 sqft
Price per Sqft $140
Subdivision Rosetree
MLS Listing ID 1002739402
Sold Date 01/27/16
Style Ranch/Rambler
Bedrooms 3
Full Baths 2
HOA Y/N N
Abv Grd Liv Area 2,039
Originating Board TREND
Year Built 2002
Annual Tax Amount $9,084
Tax Year 2015
Lot Size 0.710 Acres
Acres 0.71
Lot Dimensions 85X298
Property Description
Simply Stunning! Sprawling Ranch Home with plenty of amenities! Formal LR, Formal DR, Great Rm plus Eat in Kitchen and Finished Basement. Great Room boasts Cathedral ceilings and Gas FP. Kitchen has both snack bar and room for table, pantry, granite and tile floors. Formal DR off kitchen offers crown molding and opens to Great Rm. Formal LR currently being used as an office. Mstr BR with WIC and full bath w Jacuzzi tub and separate shower. Full partially finished basement has 4th Bedroom and plenty of storage. Pool Table included! 3 Car attached garage with auto door openers. Backyard is an Oasis! 20x30 covered Patio welcomes you to IG Fiberglass Pool. Solar cover and Polaris cleaning system incl. Backyard is completely fenced in with low maintenance expert landscaping. Anderson Windows with UV protection. New High Efficiency HVAC system recently installed (value 15k). Extremely well maintained home is move in ready!
Location
State NJ
County Gloucester
Area Monroe Twp (20811)
Zoning AG
Rooms
Other Rooms Living Room, Dining Room, Primary Bedroom, Bedroom 2, Kitchen, Family Room, Bedroom 1, Laundry, Attic
Basement Full
Interior
Interior Features Primary Bath(s), Butlers Pantry, Ceiling Fan(s), WhirlPool/HotTub, Stall Shower, Kitchen - Eat-In
Hot Water Natural Gas
Heating Gas, Forced Air
Cooling Central A/C
Fireplaces Number 1
Fireplaces Type Gas/Propane
Equipment Built-In Range, Dishwasher, Built-In Microwave
Fireplace Y
Window Features Energy Efficient
Appliance Built-In Range, Dishwasher, Built-In Microwave
Heat Source Natural Gas
Laundry Main Floor
Exterior
Exterior Feature Patio(s)
Parking Features Garage Door Opener
Garage Spaces 6.0
Fence Other
Pool In Ground
Utilities Available Cable TV
Water Access N
Accessibility None
Porch Patio(s)
Attached Garage 3
Total Parking Spaces 6
Garage Y
Building
Story 1
Sewer Public Sewer
Water Public
Architectural Style Ranch/Rambler
Level or Stories 1
Additional Building Above Grade
Structure Type Cathedral Ceilings,9'+ Ceilings
New Construction N
Others
Tax ID 11-001200301-00020
Ownership Fee Simple
Security Features Security System
Acceptable Financing Conventional, VA, FHA 203(b)
Listing Terms Conventional, VA, FHA 203(b)
Financing Conventional,VA,FHA 203(b)
Read Less
Want to know what your home might be worth? Contact us for a FREE valuation!

Our team is ready to help you sell your home for the highest possible price ASAP

Bought with Genine E Burnet • Garden Realty of Haddonfield, LLC





