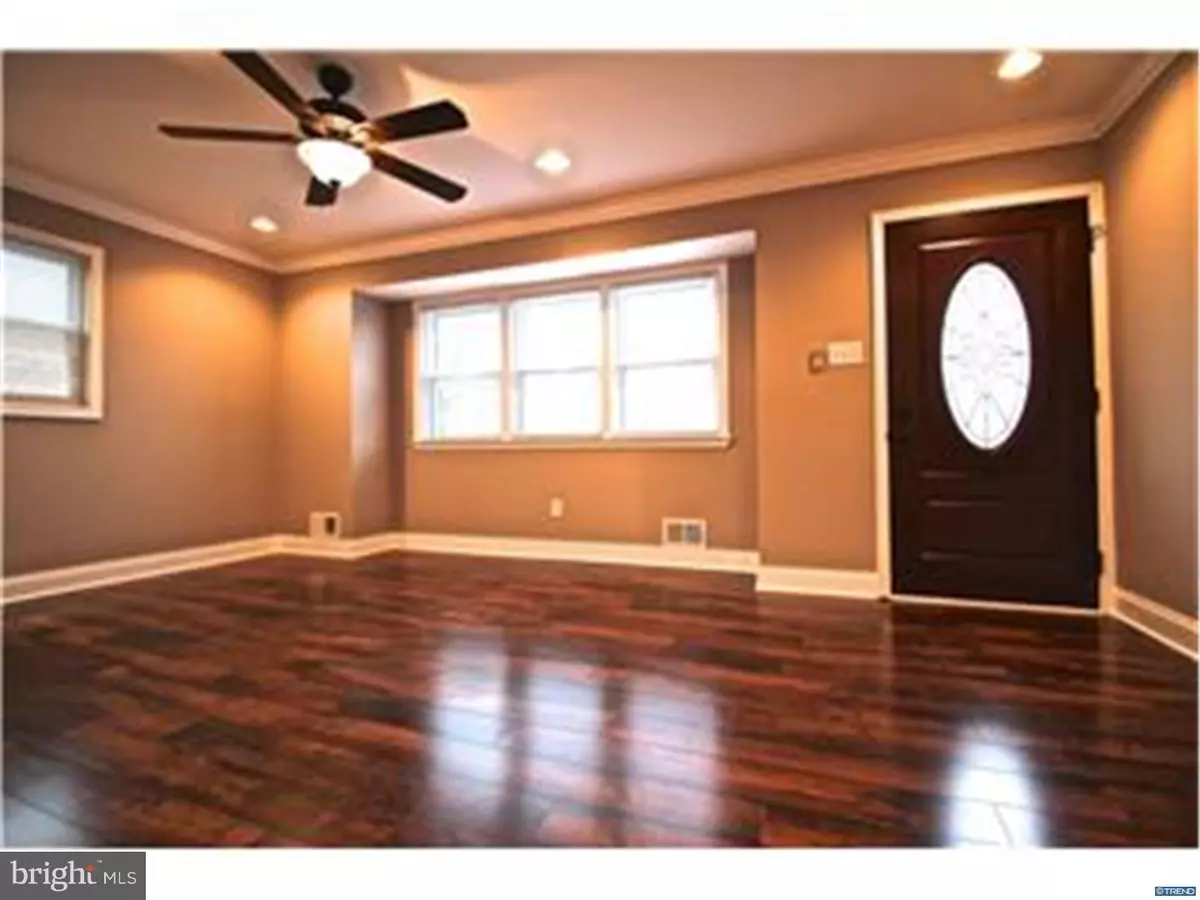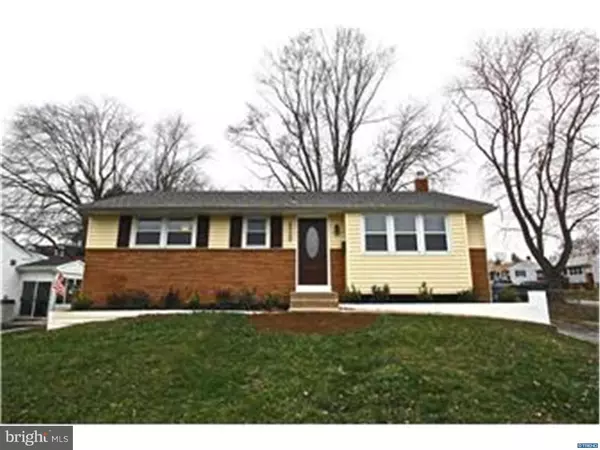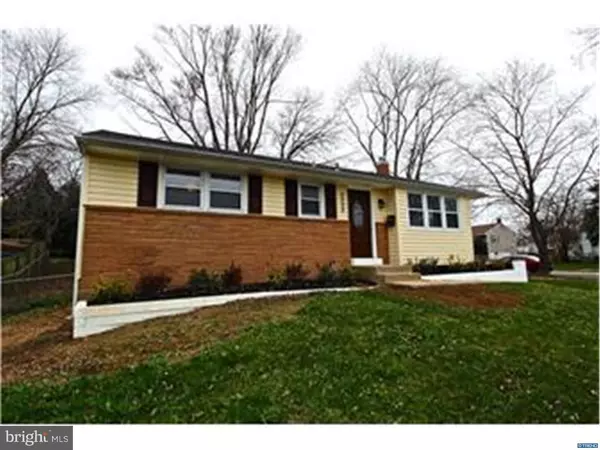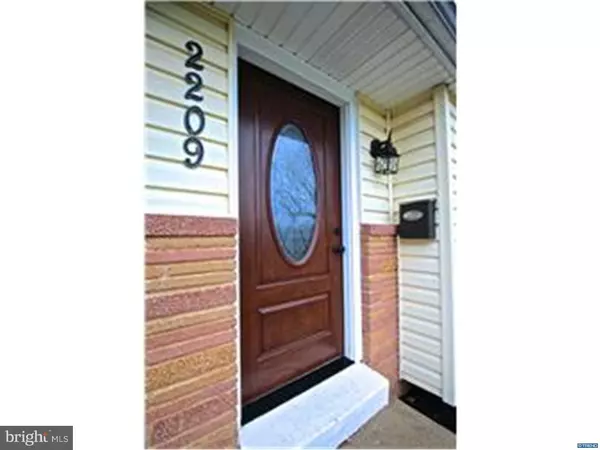$227,900
$229,900
0.9%For more information regarding the value of a property, please contact us for a free consultation.
2209 ALISTER DR Wilmington, DE 19808
3 Beds
2 Baths
8,276 Sqft Lot
Key Details
Sold Price $227,900
Property Type Single Family Home
Sub Type Detached
Listing Status Sold
Purchase Type For Sale
Subdivision Faulkland Heights
MLS Listing ID 1002745498
Sold Date 02/29/16
Style Ranch/Rambler
Bedrooms 3
Full Baths 2
HOA Fees $1/ann
HOA Y/N Y
Originating Board TREND
Year Built 1960
Annual Tax Amount $1,586
Tax Year 2015
Lot Size 8,276 Sqft
Acres 0.19
Lot Dimensions 76X106
Property Description
Located on a peaceful street in Faulkland Heights, this 4 bedroom 2 bathroom Ranch is beaming with natural light, phenomenal quality and luxurious finishes. The main level boasts elegant hardwood floors throughout the living room and hallway, a beautiful updated kitchen, three comfortable bedrooms, and a large full bathroom surrounded in custom tile and dark fixtures. The modernized kitchen features Glenwood Birch cabinetry, Frigidaire stainless steel appliances, premium granite, gorgeous back splash & neutral tile floors. The lower level presents a large family room, fourth bedroom, breath taking full bathroom with one-of-a-kind shower, and a substantial storage area. The fenced in backyard and large deck creates a private setting, ideal for entertainment and relaxation! Conveniently located to 95, major shopping centers & local restaurants. NEW AC, NEW roof, newer windows & newer siding!
Location
State DE
County New Castle
Area Elsmere/Newport/Pike Creek (30903)
Zoning NC6.5
Rooms
Other Rooms Living Room, Primary Bedroom, Bedroom 2, Kitchen, Family Room, Bedroom 1, Other, Attic
Basement Full
Interior
Interior Features Ceiling Fan(s), Breakfast Area
Hot Water Electric
Heating Gas, Forced Air
Cooling Central A/C
Flooring Wood, Fully Carpeted, Tile/Brick
Equipment Oven - Self Cleaning
Fireplace N
Appliance Oven - Self Cleaning
Heat Source Natural Gas
Laundry Lower Floor
Exterior
Exterior Feature Deck(s)
Fence Other
Water Access N
Roof Type Shingle
Accessibility None
Porch Deck(s)
Garage N
Building
Story 1
Sewer Public Sewer
Water Public
Architectural Style Ranch/Rambler
Level or Stories 1
New Construction N
Schools
School District Red Clay Consolidated
Others
HOA Fee Include Snow Removal
Tax ID 07-034.40-168
Ownership Fee Simple
Read Less
Want to know what your home might be worth? Contact us for a FREE valuation!

Our team is ready to help you sell your home for the highest possible price ASAP

Bought with Karen T Pagano • BHHS Fox & Roach - Hockessin





