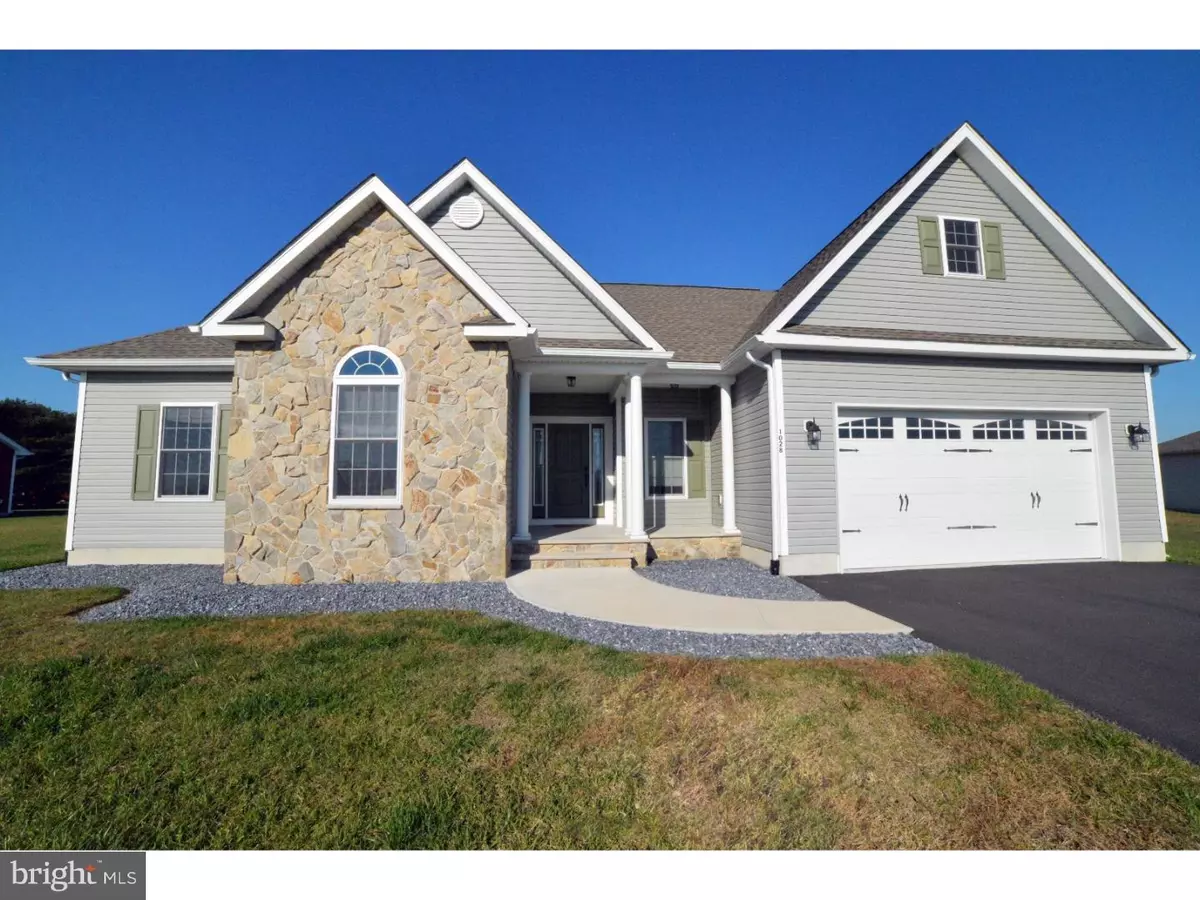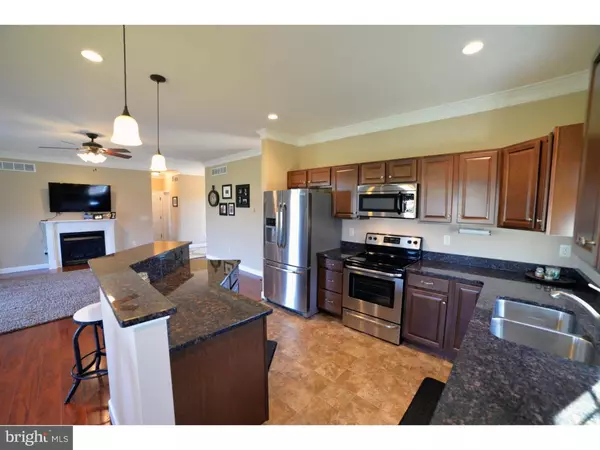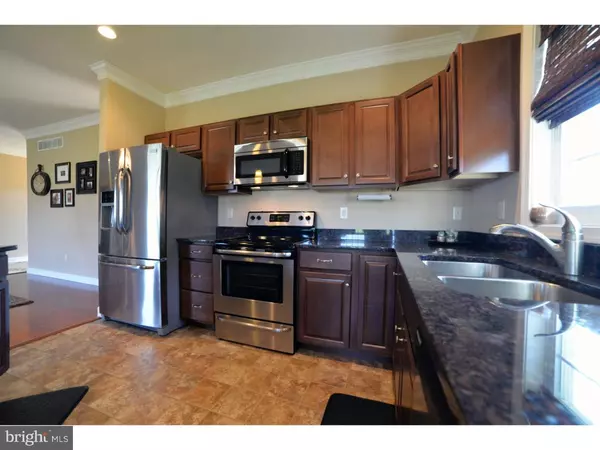$225,000
$223,900
0.5%For more information regarding the value of a property, please contact us for a free consultation.
1028 ABAGAIL CIR Harrington, DE 19952
3 Beds
2 Baths
1,606 SqFt
Key Details
Sold Price $225,000
Property Type Single Family Home
Sub Type Detached
Listing Status Sold
Purchase Type For Sale
Square Footage 1,606 sqft
Price per Sqft $140
Subdivision Southfield
MLS Listing ID 1002743328
Sold Date 03/15/16
Style Ranch/Rambler
Bedrooms 3
Full Baths 2
HOA Fees $8/ann
HOA Y/N Y
Abv Grd Liv Area 1,606
Originating Board TREND
Year Built 2013
Annual Tax Amount $820
Tax Year 2015
Lot Size 0.643 Acres
Acres 0.64
Lot Dimensions 112X250
Property Description
Nearly new ranch home sits on over half an acre in the quiet neighborhood of Southfield. This lovely home features three bedrooms, two full baths, split bedroom floor plan for privacy yet offers family togetherness with the open great room and kitchen. Owners suite is large enough for a sitting area, walk-in closet, trey ceiling and dual vanity in the full bath. The living room offers a natural gas fireplace for those cold nights and sliders that lead to the large rear deck. Kitchen is complete with Frigidaire appliances, granite countertops, and a breakfast bar that comfortably seats four. Storage is no problem since this home has a walk-up attic that comes with plumbed for your future bath. This property features a conditioned crawl space, tankless water heater, and Lowe-E glass windows for energy efficiency. Don't wait make your appointment today!
Location
State DE
County Kent
Area Milford (30805)
Zoning AR
Rooms
Other Rooms Living Room, Dining Room, Primary Bedroom, Bedroom 2, Kitchen, Bedroom 1, Laundry, Attic
Interior
Interior Features Primary Bath(s), Butlers Pantry, Ceiling Fan(s), Breakfast Area
Hot Water Natural Gas
Heating Gas, Forced Air, Programmable Thermostat
Cooling Central A/C
Flooring Wood, Fully Carpeted, Vinyl
Fireplaces Number 1
Fireplaces Type Gas/Propane
Equipment Built-In Range, Oven - Self Cleaning, Dishwasher, Refrigerator, Built-In Microwave
Fireplace Y
Window Features Energy Efficient
Appliance Built-In Range, Oven - Self Cleaning, Dishwasher, Refrigerator, Built-In Microwave
Heat Source Natural Gas
Laundry Main Floor
Exterior
Exterior Feature Deck(s)
Parking Features Inside Access, Garage Door Opener
Garage Spaces 5.0
Utilities Available Cable TV
Water Access N
Roof Type Pitched,Shingle
Accessibility None
Porch Deck(s)
Attached Garage 2
Total Parking Spaces 5
Garage Y
Building
Lot Description Front Yard, Rear Yard, SideYard(s)
Story 1
Foundation Brick/Mortar
Sewer Public Sewer
Water Public
Architectural Style Ranch/Rambler
Level or Stories 1
Additional Building Above Grade
Structure Type 9'+ Ceilings
New Construction N
Schools
Middle Schools Milford
High Schools Milford
School District Milford
Others
HOA Fee Include Common Area Maintenance
Tax ID MD-00-17204-02-0400-000
Ownership Fee Simple
Acceptable Financing Conventional, VA, FHA 203(b), USDA
Listing Terms Conventional, VA, FHA 203(b), USDA
Financing Conventional,VA,FHA 203(b),USDA
Read Less
Want to know what your home might be worth? Contact us for a FREE valuation!

Our team is ready to help you sell your home for the highest possible price ASAP

Bought with Dawn M Loeffler • Coldwell Banker Resort Realty-Milford





