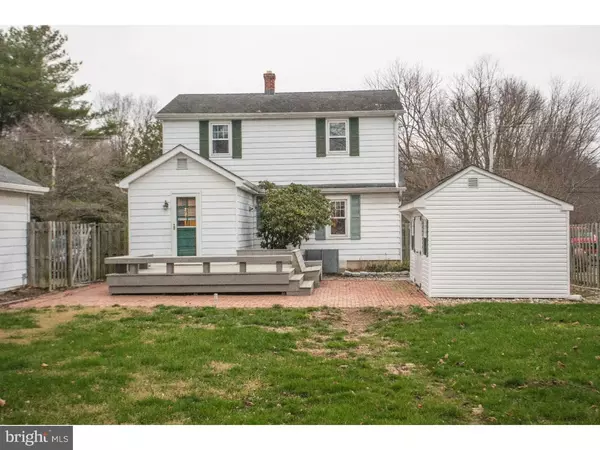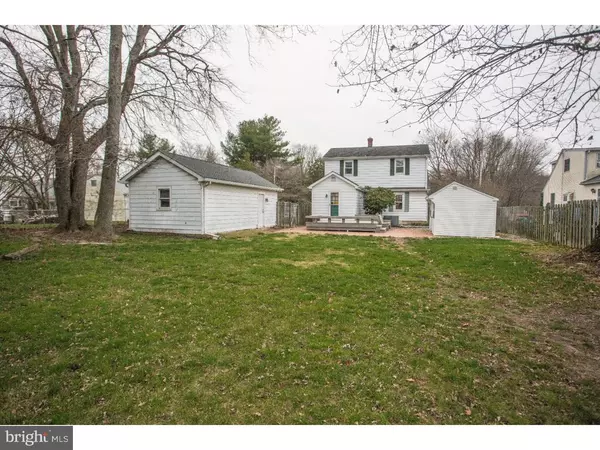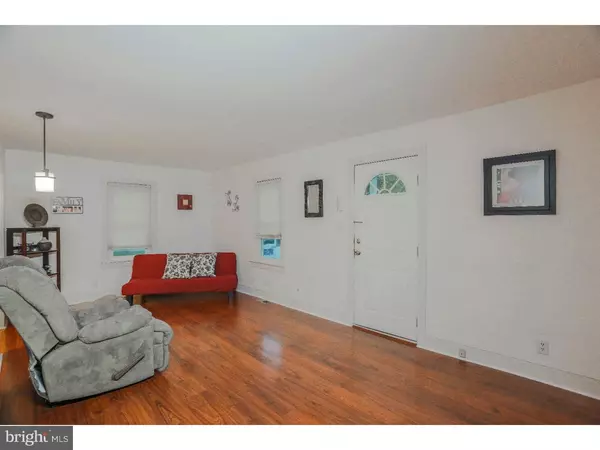$200,000
$210,000
4.8%For more information regarding the value of a property, please contact us for a free consultation.
2749 FRENCHTOWN RD Newark, DE 19702
3 Beds
2 Baths
1,350 SqFt
Key Details
Sold Price $200,000
Property Type Single Family Home
Sub Type Detached
Listing Status Sold
Purchase Type For Sale
Square Footage 1,350 sqft
Price per Sqft $148
Subdivision Glasgow
MLS Listing ID 1002752654
Sold Date 04/01/16
Style Colonial
Bedrooms 3
Full Baths 2
HOA Y/N N
Abv Grd Liv Area 1,350
Originating Board TREND
Year Built 1940
Annual Tax Amount $1,272
Tax Year 2015
Lot Size 0.260 Acres
Acres 0.26
Lot Dimensions 66X170
Property Description
A hidden gem! Close to everything but quiet as the country. Completed updated 75 year old home with 3 bedrooms and 1 full bath on the 2nd floor and a master or office on the main floor with another full bath. 2nd floor bath has radiant tile floors & raised shower. First floor bath has all the charm but completely upgraded. Newly updated kitchen with stainless steel appliances, 42"maple cabinets, 1st floor laundry, new laminate flooring and built in corner cupboard. New carpet on stairs & 2nd floor. Fresh paint and move in ready. Rarely seen reclaimed wood in the office on the 1st floor, with antique hardware on the door to the basement and again in the 2nd floor master. Large fenced in yard with brick surrounding a Trek deck. You will not be disappointed once you enter this beautifully maintained home.
Location
State DE
County New Castle
Area Newark/Glasgow (30905)
Zoning NC6.5
Rooms
Other Rooms Living Room, Primary Bedroom, Bedroom 2, Kitchen, Bedroom 1, Other, Attic
Basement Partial, Unfinished
Interior
Interior Features Kitchen - Island, Ceiling Fan(s), Attic/House Fan, Kitchen - Eat-In
Hot Water Natural Gas
Heating Electric, Forced Air
Cooling Central A/C
Flooring Fully Carpeted
Equipment Cooktop, Built-In Range, Dishwasher, Disposal
Fireplace N
Window Features Energy Efficient
Appliance Cooktop, Built-In Range, Dishwasher, Disposal
Heat Source Electric
Laundry Main Floor
Exterior
Exterior Feature Deck(s), Patio(s)
Garage Spaces 4.0
Fence Other
Utilities Available Cable TV
Water Access N
Roof Type Pitched
Accessibility None
Porch Deck(s), Patio(s)
Total Parking Spaces 4
Garage Y
Building
Lot Description Level, Front Yard, Rear Yard, SideYard(s)
Story 2
Foundation Concrete Perimeter
Sewer On Site Septic
Water Public
Architectural Style Colonial
Level or Stories 2
Additional Building Above Grade
New Construction N
Schools
Elementary Schools Brader
Middle Schools Gauger-Cobbs
High Schools Glasgow
School District Christina
Others
Senior Community No
Tax ID 11-026.00-021
Ownership Fee Simple
Security Features Security System
Acceptable Financing Conventional, VA, FHA 203(k), USDA
Listing Terms Conventional, VA, FHA 203(k), USDA
Financing Conventional,VA,FHA 203(k),USDA
Read Less
Want to know what your home might be worth? Contact us for a FREE valuation!

Our team is ready to help you sell your home for the highest possible price ASAP

Bought with Lynne R Holt • Patterson-Schwartz-Middletown





