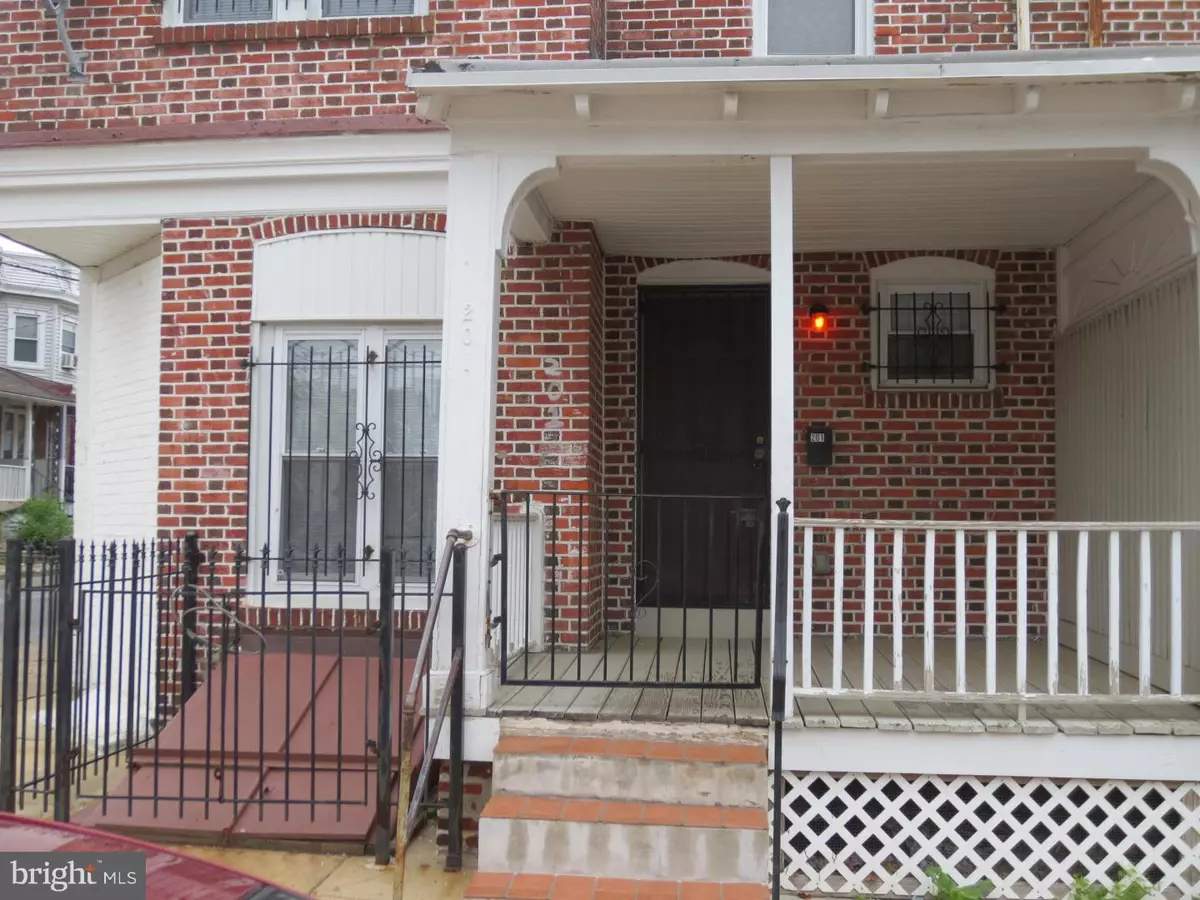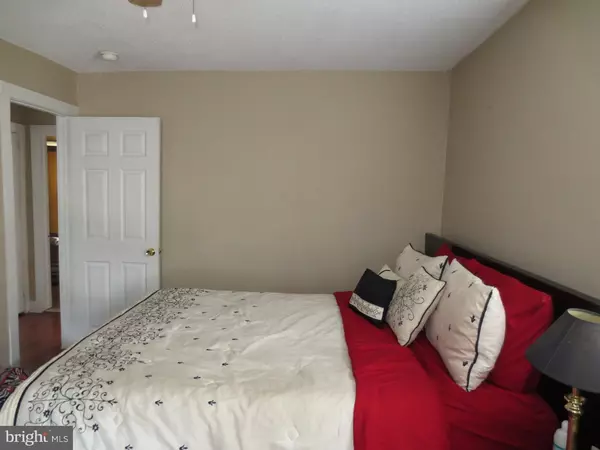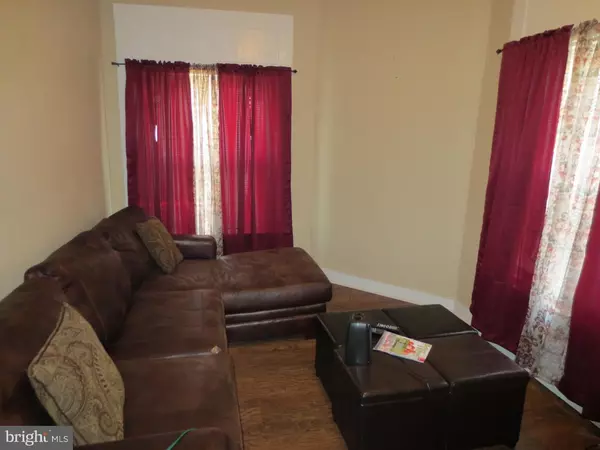$49,000
$55,000
10.9%For more information regarding the value of a property, please contact us for a free consultation.
201 E 24TH ST Wilmington, DE 19802
3 Beds
1 Bath
1,225 SqFt
Key Details
Sold Price $49,000
Property Type Townhouse
Sub Type End of Row/Townhouse
Listing Status Sold
Purchase Type For Sale
Square Footage 1,225 sqft
Price per Sqft $40
Subdivision Wilm #6.02
MLS Listing ID 1002751498
Sold Date 10/15/16
Style Other
Bedrooms 3
Full Baths 1
HOA Y/N N
Abv Grd Liv Area 1,225
Originating Board TREND
Year Built 1910
Annual Tax Amount $861
Tax Year 2015
Lot Size 1,307 Sqft
Acres 0.03
Lot Dimensions 22X55
Property Description
Great News!!! This is a nicely renovated large corner property in Wilmington that offers lots of character. When you enter this all brick building your greeted with an open floor plan and hard wood floors throughout. The upstairs has three bedrooms and an awesome bathroom. A fully functional walk up attic adds for more storage space if needed. All the rehab done to this house makes it a great house to live in and/or a great turn key investment opportunity. The house currently has tenants with the opportunity of a monthly income. It's nicely located close to public transportation, local shopping, downtown, and parkland. If you are looking for a nice place to live or an investment opportunity this house should be added to your search. Don't Lose out!!! Also 201 E 24th Street can be included as a package deal for 100,000.00 dollars.
Location
State DE
County New Castle
Area Wilmington (30906)
Zoning 26R-3
Rooms
Other Rooms Living Room, Dining Room, Primary Bedroom, Bedroom 2, Kitchen, Family Room, Bedroom 1
Basement Full, Unfinished
Interior
Interior Features Ceiling Fan(s)
Hot Water Electric
Heating Electric, Hot Water
Cooling None
Flooring Wood
Fireplace N
Window Features Replacement
Heat Source Electric
Laundry Basement
Exterior
Fence Other
Water Access N
Accessibility None
Garage N
Building
Lot Description Corner, Rear Yard
Story 2
Sewer Public Sewer
Water Public
Architectural Style Other
Level or Stories 2
Additional Building Above Grade
New Construction N
Schools
Elementary Schools Carrcroft
Middle Schools Springer
High Schools Mount Pleasant
School District Brandywine
Others
Senior Community No
Tax ID 26-022.40-297
Ownership Fee Simple
Read Less
Want to know what your home might be worth? Contact us for a FREE valuation!

Our team is ready to help you sell your home for the highest possible price ASAP

Bought with Sigfredo La Luz Jr. • Coldwell Banker Realty





