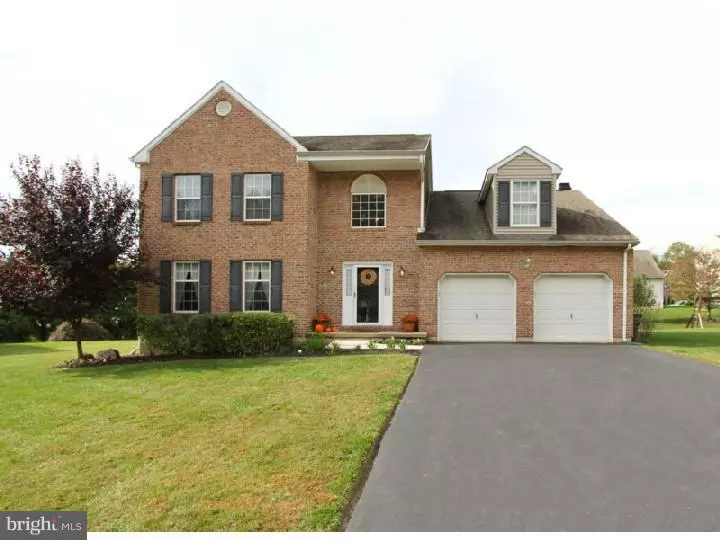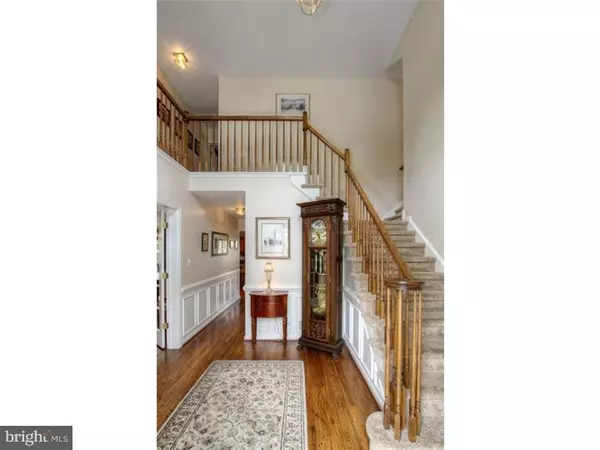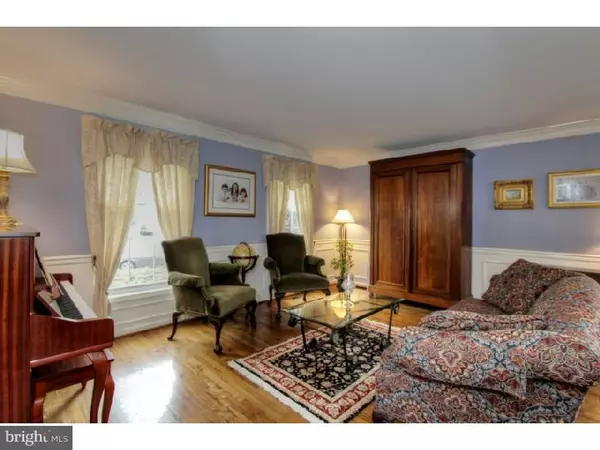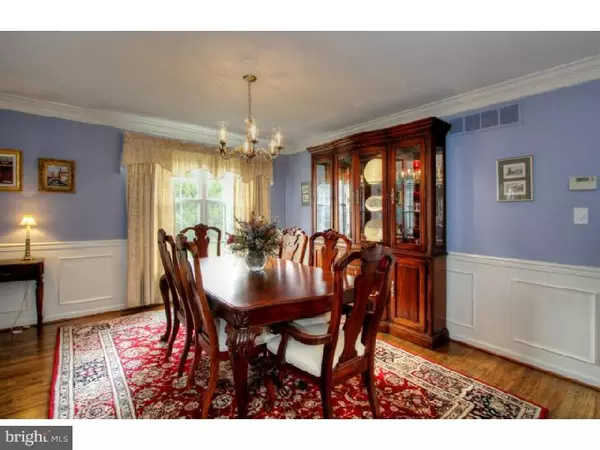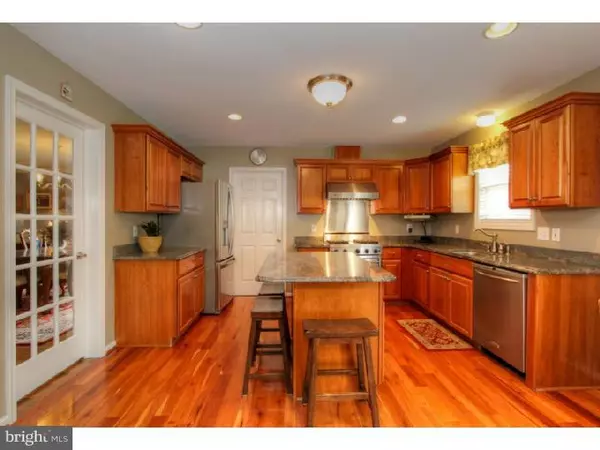$440,000
$445,000
1.1%For more information regarding the value of a property, please contact us for a free consultation.
143 BALLYMEADE DR Wilmington, DE 19810
4 Beds
3 Baths
2,625 SqFt
Key Details
Sold Price $440,000
Property Type Single Family Home
Sub Type Detached
Listing Status Sold
Purchase Type For Sale
Square Footage 2,625 sqft
Price per Sqft $167
Subdivision Ballymeade
MLS Listing ID 1002754446
Sold Date 02/16/16
Style Colonial
Bedrooms 4
Full Baths 2
Half Baths 1
HOA Fees $20/ann
HOA Y/N Y
Abv Grd Liv Area 2,625
Originating Board TREND
Year Built 1998
Annual Tax Amount $3,437
Tax Year 2015
Lot Size 10,454 Sqft
Acres 0.24
Lot Dimensions 92X138
Property Description
Classic red-brick colonial in N. Wilm's Ballymeade showcases curb appeal and cul-de-sac location. This 3,200 sq. ft. 4 BRs/2 bath home is a beauty plus new architectural shingle roof in '14! Soaring grand 2-story foyer with picture window features wainscoting, turned staircase and hardwood floors. French doors lead into spacious LR with elegant wainscoting and extra-wide crown molding. DR is large and can easily accommodate dinner guests. Renovated kitchen is gorgeous! Cherry cabinets, SS Viking range and hood, Frigidaire DW, granite countertops and random-width cherry flooring offer a mix of warmth and functionality. Glass sliders lead out to large mahogany wood deck with built-in bench. Deck flairs out into a pentagon shape offering dramatic interest and great conversation perch to enjoy spectacular backyard. A wall separates kitchen from FR, which makes each room seem even larger and airy. Vaulted ceiling, 2 sets of double windows and impressive floor-to-ceiling brick FP offer space, light and texture to the FR, which is sure to be a place that family and friends will gather. Alcove between FR and kitchen has conveniently located PR as well as access to 2-car garage. Travel to beautifully finished LL that is perfect for entertaining and everyday living. Pocket doors slide back to reveal spacious carpeted office/exercise/hobby room and access to 2 large additional storage areas. The 2nd level features 3 secondary BRs ? all large with roomy closets. Main bath showcases distressed vanity, expansive mirror and ceramic tile along with entrances to both hall and one of the secondary BR. Sprawling MBR features vaulted ceiling and walk-in closet. Adjoining master bath is luxurious with granite-topped dual vanity, ceramic tile floor and shower. Garden tub is extra perk and is trimmed in the same ceramic tile providing continuity and beauty. Home is nearby to many conveniences incl. Regal Movie Theatre and Bellevue State Park. Brandywine Town Center is within walking distance while Concord Mall is right around the corner. Major routes such as Rt. 202, I-95, I-495 and Rt. 1 are just turns away and Phil. International Airport is 20 minute drive. Luxurious! Ideally located! True find!
Location
State DE
County New Castle
Area Brandywine (30901)
Zoning NC6.5
Rooms
Other Rooms Living Room, Dining Room, Primary Bedroom, Bedroom 2, Bedroom 3, Kitchen, Family Room, Bedroom 1, Laundry, Attic
Basement Full, Fully Finished
Interior
Interior Features Primary Bath(s), Kitchen - Island, Butlers Pantry, Ceiling Fan(s), WhirlPool/HotTub, Kitchen - Eat-In
Hot Water Natural Gas
Heating Gas, Forced Air
Cooling Central A/C
Flooring Wood, Fully Carpeted
Fireplaces Number 1
Fireplaces Type Brick
Equipment Built-In Range, Dishwasher, Disposal
Fireplace Y
Appliance Built-In Range, Dishwasher, Disposal
Heat Source Natural Gas
Laundry Main Floor
Exterior
Exterior Feature Deck(s)
Garage Spaces 5.0
Utilities Available Cable TV
Water Access N
Roof Type Pitched,Shingle
Accessibility None
Porch Deck(s)
Attached Garage 2
Total Parking Spaces 5
Garage Y
Building
Lot Description Cul-de-sac, Front Yard, Rear Yard
Story 2
Foundation Concrete Perimeter
Sewer Public Sewer
Water Public
Architectural Style Colonial
Level or Stories 2
Additional Building Above Grade
New Construction N
Schools
Elementary Schools Lancashire
Middle Schools Talley
High Schools Concord
School District Brandywine
Others
HOA Fee Include Common Area Maintenance,Snow Removal
Senior Community No
Tax ID 06-024.00-327
Ownership Fee Simple
Acceptable Financing Conventional
Listing Terms Conventional
Financing Conventional
Read Less
Want to know what your home might be worth? Contact us for a FREE valuation!

Our team is ready to help you sell your home for the highest possible price ASAP

Bought with Matthew Lenza • Long & Foster-Folsom

