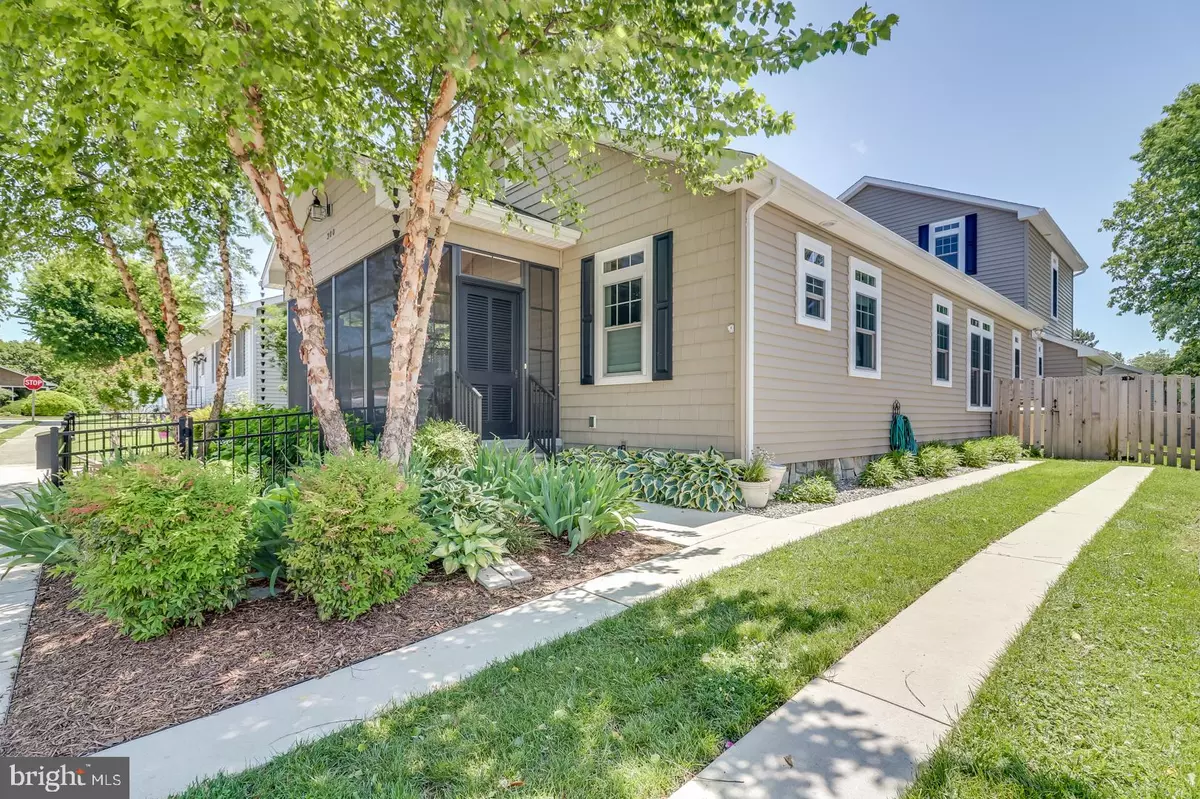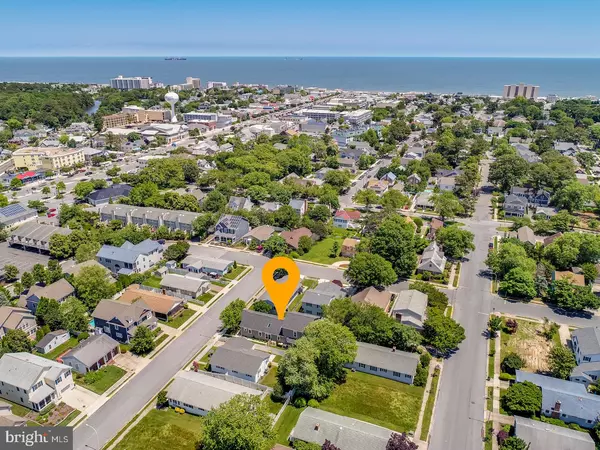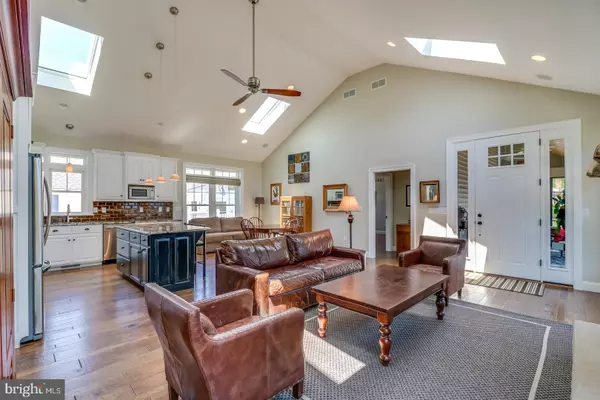$1,175,000
$1,299,000
9.5%For more information regarding the value of a property, please contact us for a free consultation.
300 SANDALWOOD ST Rehoboth Beach, DE 19971
4 Beds
4 Baths
2,580 SqFt
Key Details
Sold Price $1,175,000
Property Type Single Family Home
Sub Type Detached
Listing Status Sold
Purchase Type For Sale
Square Footage 2,580 sqft
Price per Sqft $455
Subdivision Country Club Estates
MLS Listing ID 1001645758
Sold Date 09/07/18
Style Coastal
Bedrooms 4
Full Baths 4
HOA Fees $1/ann
HOA Y/N Y
Abv Grd Liv Area 2,580
Originating Board BRIGHT
Year Built 2013
Annual Tax Amount $267
Tax Year 2017
Lot Size 5,000 Sqft
Acres 0.11
Lot Dimensions 50x100
Property Description
In-Town Rehoboth custom built beach home just 3.5 blocks from the beach and 1.5 blocks to Rehoboth Ave.! Park your car and walk to the beach, boardwalk, restaurants & shops. Built in 2013 with upgrades galore to include random width engineered walnut flooring, two 1st floor owner suites, custom outdoor shower, wrap around 3 season porch with tiled flooring, easy-breeze windows & led night lighting, custom kitchen & bath cabinetry, granite, double convection wall ovens, stainless steel appliances, under-cabinet lighting, glass tile backsplash, vaulted ceilings, custom entertainment system in the great room & porch, CozyHeat gas fireplace with heatilator, remote control and custom mantle, dual-fuel 2 zone heating/cooling, 1st floor laundry room, fenced yard, large 2nd floor suite with finished storage space, tankless hot water system, Viwinco Low-E tilt windows, Hunter Douglas custom window treatments throughout, solid core doors, conditioned crawl space, professionally landscaped, irrigation, architectural features to include antique solid wood beams, custom lighting, 3 off-street parking spots and more! Make this stunning home your own personal beach retreat.
Location
State DE
County Sussex
Area Lewes Rehoboth Hundred (31009)
Zoning Q
Direction North
Rooms
Other Rooms Great Room
Main Level Bedrooms 3
Interior
Interior Features Ceiling Fan(s), Floor Plan - Open, Combination Dining/Living, Entry Level Bedroom, Kitchen - Gourmet, Kitchen - Island, Primary Bath(s), Recessed Lighting, Skylight(s), Solar Tube(s), Upgraded Countertops, Walk-in Closet(s), Window Treatments, Wood Floors
Hot Water Tankless
Heating Heat Pump - Gas BackUp
Cooling Central A/C, Heat Pump(s)
Flooring Wood
Fireplaces Type Gas/Propane, Heatilator, Stone
Equipment Cooktop, Dishwasher, Disposal, Dryer, Exhaust Fan, Microwave, Oven - Double, Range Hood, Refrigerator, Stainless Steel Appliances, Washer, Water Heater - Tankless
Fireplace Y
Window Features Skylights,Screens,Vinyl Clad,Double Pane,Energy Efficient,Low-E
Appliance Cooktop, Dishwasher, Disposal, Dryer, Exhaust Fan, Microwave, Oven - Double, Range Hood, Refrigerator, Stainless Steel Appliances, Washer, Water Heater - Tankless
Heat Source Electric, Bottled Gas/Propane
Laundry Main Floor
Exterior
Exterior Feature Porch(es), Screened, Wrap Around
Garage Spaces 3.0
Fence Privacy, Decorative
Utilities Available Cable TV, Propane, Under Ground
Amenities Available None
Water Access N
Roof Type Architectural Shingle
Accessibility 36\"+ wide Halls, Doors - Lever Handle(s)
Porch Porch(es), Screened, Wrap Around
Total Parking Spaces 3
Garage N
Building
Lot Description Landscaping
Story 1
Foundation Crawl Space
Sewer Public Sewer
Water Public
Architectural Style Coastal
Level or Stories 2
Additional Building Above Grade, Below Grade
Structure Type Vaulted Ceilings
New Construction N
Schools
School District Cape Henlopen
Others
HOA Fee Include None
Senior Community No
Tax ID 3-34-14.17-201.00
Ownership Fee Simple
SqFt Source Estimated
Horse Property N
Special Listing Condition Standard
Read Less
Want to know what your home might be worth? Contact us for a FREE valuation!

Our team is ready to help you sell your home for the highest possible price ASAP

Bought with RANDY MASON • Jack Lingo - Rehoboth





