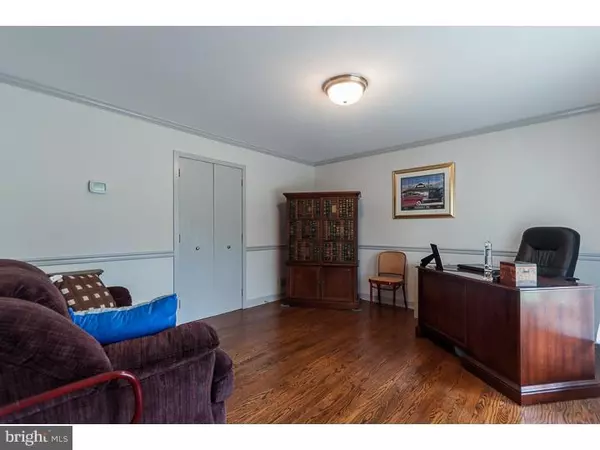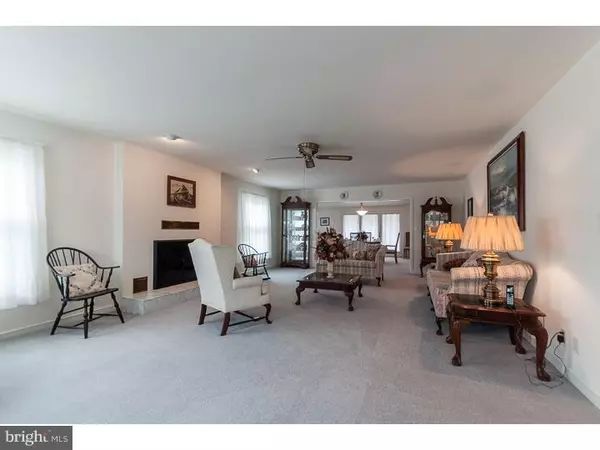$395,000
$395,000
For more information regarding the value of a property, please contact us for a free consultation.
8 AMARANTH DR Newark, DE 19711
5 Beds
3 Baths
3,600 SqFt
Key Details
Sold Price $395,000
Property Type Single Family Home
Sub Type Detached
Listing Status Sold
Purchase Type For Sale
Square Footage 3,600 sqft
Price per Sqft $109
Subdivision Amaranth
MLS Listing ID 1002978510
Sold Date 01/15/16
Style Colonial,Traditional
Bedrooms 5
Full Baths 3
HOA Y/N N
Abv Grd Liv Area 3,600
Originating Board TREND
Year Built 1985
Annual Tax Amount $4,647
Tax Year 2015
Lot Size 1.000 Acres
Acres 1.0
Lot Dimensions 234X225
Property Description
Welcome to 8 Amaranth Drive on a quiet cul-de-sac street near White Clay Creek State Park! BRAND NEW CA compressor with 10 year transferable warranty! This Spacious home will impress the moment you step under the covered front porch and enter into the Foyer with Hardwood Floors, crown molding and two single closets. The formal living room offers wall to wall carpet, Marble Gas fireplace with blower and ceiling fan. Formal Dining will hold all of your guests and family with ease. Pocket door off of the DR will lead you into a chefs kitchen with Sub Zero refrigerator, recessed lights, island, Brand new Flooring, Granite counter tops, desk area, wall oven, double pantry, vaulted ceiling, sky lights, double sinks both with garbage disposals, garage caddy for your appliances, Dacor Gas cook top, spacious eating area with built ins and window seat, atrium door to deck that is the entire length of the back of the home and private back yard. Next to the open family room off of the kitchen with recessed lights, vaulted ceiling, sky lights and maintenance free floor perfect for entertaining! First floor also has office with hardwood floor, chair rail, crown molding and two entrances from halls. Laundry room with extra cabinets, tub, double closet with laundry shoot. Full bath with granite counter and stall shower plus bedroom on 1st floor with single closet perfect for in laws! Up stairs you will find the rest of the bedrooms all with double closets. Master suite has walk in closet with California closet system and the possibility of a 2nd walk in or could be sitting/dressing/computer/ room with vaulted ceiling and sky light you have some options! Master bath offers double sinks and stall shower. Full basement just perfect for storage or if you need additional living space ready to be finished! You will also find the the Newer Heater, CA along with the Well equipment. This home has been well maintained by the present owners just to mention a few items that have been updated and improved: New Septic system 2012, HVAC, gutters and windows both with lifetime warranties. Make your appointment today - you won't be disappointed.
Location
State DE
County New Castle
Area Newark/Glasgow (30905)
Zoning NC21
Rooms
Other Rooms Living Room, Dining Room, Primary Bedroom, Bedroom 2, Bedroom 3, Kitchen, Family Room, Bedroom 1, In-Law/auPair/Suite, Laundry, Other, Attic
Basement Full, Unfinished
Interior
Interior Features Primary Bath(s), Kitchen - Island, Butlers Pantry, Skylight(s), Ceiling Fan(s), Attic/House Fan, Stall Shower, Dining Area
Hot Water Propane
Heating Propane, Forced Air
Cooling Central A/C
Flooring Wood, Fully Carpeted, Vinyl, Tile/Brick
Fireplaces Number 1
Fireplaces Type Marble
Equipment Cooktop, Oven - Wall, Oven - Self Cleaning, Dishwasher, Refrigerator, Disposal
Fireplace Y
Appliance Cooktop, Oven - Wall, Oven - Self Cleaning, Dishwasher, Refrigerator, Disposal
Heat Source Bottled Gas/Propane
Laundry Main Floor
Exterior
Exterior Feature Deck(s), Porch(es)
Parking Features Inside Access
Garage Spaces 5.0
Utilities Available Cable TV
Water Access N
Roof Type Pitched,Shingle
Accessibility None
Porch Deck(s), Porch(es)
Attached Garage 2
Total Parking Spaces 5
Garage Y
Building
Lot Description Cul-de-sac, Front Yard, Rear Yard, SideYard(s)
Story 2
Foundation Brick/Mortar
Sewer On Site Septic
Water Well
Architectural Style Colonial, Traditional
Level or Stories 2
Additional Building Above Grade
Structure Type Cathedral Ceilings
New Construction N
Schools
Elementary Schools Downes
Middle Schools Shue-Medill
High Schools Newark
School District Christina
Others
Tax ID 09-005.00-101
Ownership Fee Simple
Acceptable Financing Conventional, VA, FHA 203(b)
Listing Terms Conventional, VA, FHA 203(b)
Financing Conventional,VA,FHA 203(b)
Read Less
Want to know what your home might be worth? Contact us for a FREE valuation!

Our team is ready to help you sell your home for the highest possible price ASAP

Bought with Daniel Davis • RE/MAX Elite





