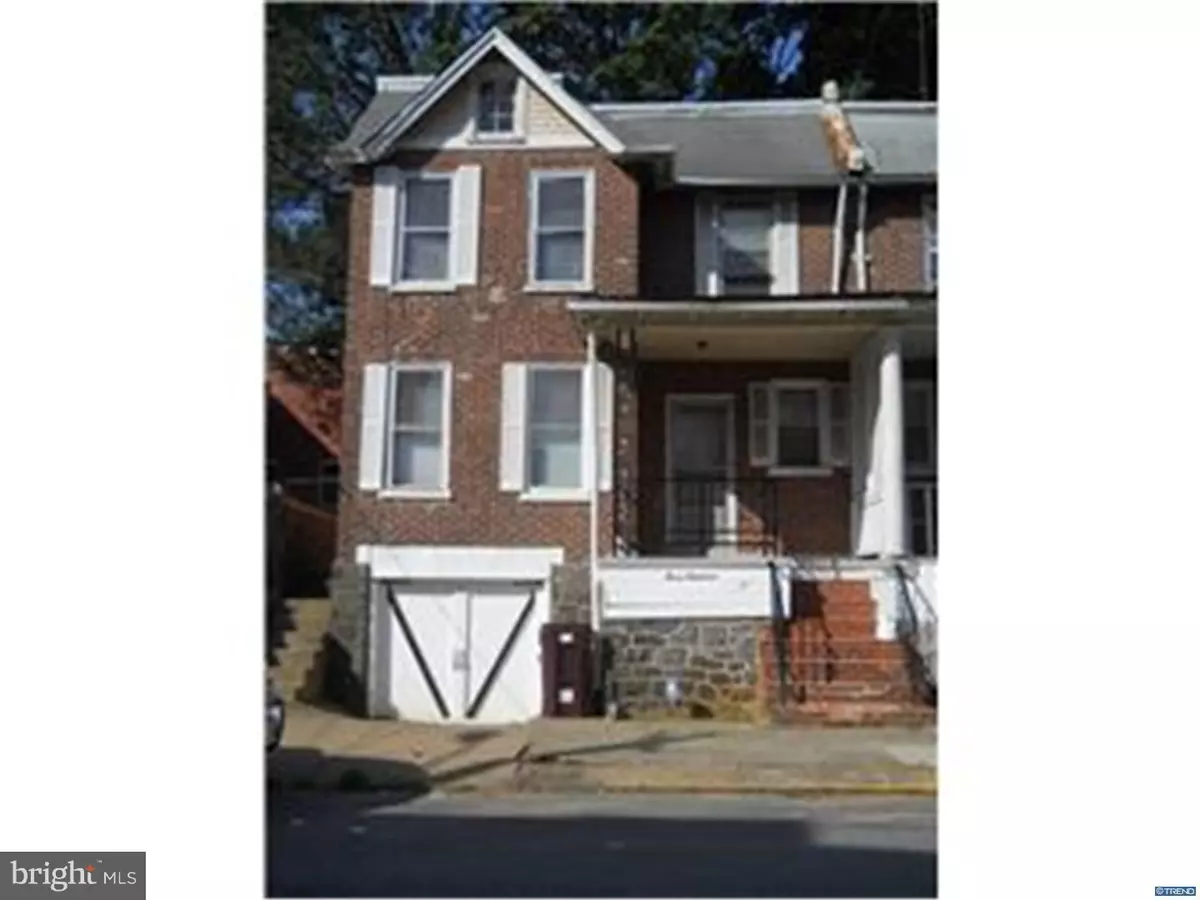$38,000
$45,000
15.6%For more information regarding the value of a property, please contact us for a free consultation.
300 W 24TH ST Wilmington, DE 19802
2 Beds
2 Baths
1,350 SqFt
Key Details
Sold Price $38,000
Property Type Single Family Home
Sub Type Twin/Semi-Detached
Listing Status Sold
Purchase Type For Sale
Square Footage 1,350 sqft
Price per Sqft $28
Subdivision Wilm #04
MLS Listing ID 1003065588
Sold Date 09/10/15
Style Other
Bedrooms 2
Full Baths 1
Half Baths 1
HOA Y/N N
Abv Grd Liv Area 1,350
Originating Board TREND
Year Built 1900
Annual Tax Amount $1,350
Tax Year 2013
Lot Size 1,307 Sqft
Acres 0.03
Lot Dimensions 27X50
Property Description
INVESTOR/ HANDYMAN ALERT!!! A little TLC will go a LONG way with this great property! This end unit twin home offers a front porch, rear yard, & garage- which is rare in this part of the city. The interior features newer laminate flooring throughout the main level, kitchen with granite as well as stainless steel appliances, security system, & newer furnace [2012]. Upstairs you'll find two bedrooms, [which can easily be changed back to three bedrooms by replacing the wall that was removed), featuring a large master bedroom with sitting area & balcony. This property is conveniently located close to schools & I95. Home is being sold in 'as-is' condition-inspection for Buyer's informational purposes only. Don't miss this great investment opportunity at a competitive price!
Location
State DE
County New Castle
Area Wilmington (30906)
Zoning 26R-3
Rooms
Other Rooms Living Room, Dining Room, Primary Bedroom, Kitchen, Bedroom 1, Attic
Basement Partial, Unfinished
Interior
Interior Features Ceiling Fan(s), Attic/House Fan, Kitchen - Eat-In
Hot Water Natural Gas
Heating Gas, Hot Water, Radiator
Cooling Wall Unit
Flooring Vinyl
Equipment Dishwasher, Refrigerator
Fireplace N
Appliance Dishwasher, Refrigerator
Heat Source Natural Gas
Laundry Basement
Exterior
Exterior Feature Porch(es), Balcony
Garage Spaces 1.0
Utilities Available Cable TV
Water Access N
Roof Type Flat
Accessibility None
Porch Porch(es), Balcony
Attached Garage 1
Total Parking Spaces 1
Garage Y
Building
Lot Description Level, Rear Yard
Story 2
Foundation Concrete Perimeter
Sewer Public Sewer
Water Public
Architectural Style Other
Level or Stories 2
Additional Building Above Grade
New Construction N
Schools
School District Red Clay Consolidated
Others
Tax ID 26-022.10-133
Ownership Fee Simple
Security Features Security System
Acceptable Financing Conventional
Listing Terms Conventional
Financing Conventional
Read Less
Want to know what your home might be worth? Contact us for a FREE valuation!

Our team is ready to help you sell your home for the highest possible price ASAP

Bought with Rhonda L Smith • Patterson-Schwartz-Middletown





