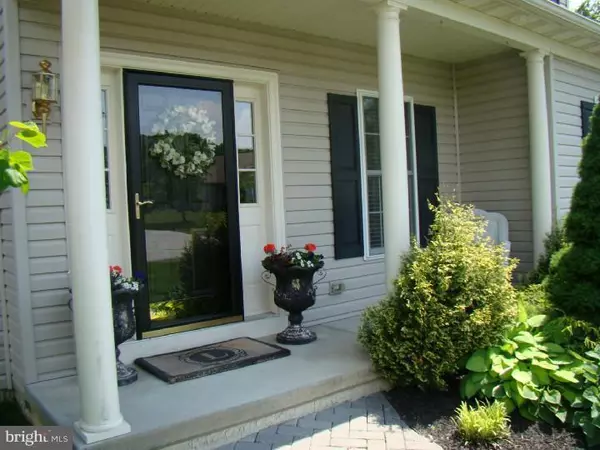$275,000
$279,900
1.8%For more information regarding the value of a property, please contact us for a free consultation.
117 SANDY WAY Coatesville, PA 19320
4 Beds
4 Baths
3,336 SqFt
Key Details
Sold Price $275,000
Property Type Single Family Home
Sub Type Detached
Listing Status Sold
Purchase Type For Sale
Square Footage 3,336 sqft
Price per Sqft $82
Subdivision Sandy Hill
MLS Listing ID 1003106534
Sold Date 09/15/15
Style Colonial
Bedrooms 4
Full Baths 2
Half Baths 2
HOA Fees $8/ann
HOA Y/N Y
Abv Grd Liv Area 3,336
Originating Board TREND
Year Built 2006
Annual Tax Amount $5,953
Tax Year 2015
Lot Size 0.475 Acres
Acres 0.48
Lot Dimensions 0X0
Property Description
Built By Berks Homes , This Meticulously Maintained Home Is Located Right In The Middle Of The Cul-De-Sac on A Private St. of A 18 Home Sub-Division Community of Sandy Hill. This Perfect Home Shows Like A Sample Model And Is Situated on One of The Best Lots In The Development W/ A Beautiful Rear View. You Will Be Greeted By The Professionally Landscaped Yard And Surrounding EP Henry Like Pavers On The Front Walkway And Rear Lower Patio. Some of The Features And Upgrades Include: Beautifully Finished W/O Bsmt W/ P/R, 2 Story Entry Way, 1st Floor Offers 9ft Ceilings, Two Panel Interior Continental Doors, Crown Moulding & Chair Rail In D/R, 3 Room Audio Package, High Hat Lighting T/O on 1st Floor, Oversized Baseboard And Casings on 1st Fl, French Doors Between L/R & D/R, Gleaming Hrdwds In Entry Way, D/R And Kit., Custom Interior Paint Colors, Upgraded Kit. Cabinets With Ceramic Tiled Back Splash, All Gas Appliances And High Efficient Hot Air Heater. The List Goes on. This Is A MUST SEE!! The Sellers Have Successfully Appealed Their Tax Assessment And Assessment Went From $174,400 To A New Assessment Of $156,940. New Assessment Will Go In Affect Next Tax Billing Period. Based On Current 2014 Millage Rates, New Assessed Value Would Result In A $635 Yearly/$53 Monthly Tax Savings.
Location
State PA
County Chester
Area West Caln Twp (10328)
Zoning R1
Rooms
Other Rooms Living Room, Dining Room, Primary Bedroom, Bedroom 2, Bedroom 3, Kitchen, Family Room, Bedroom 1
Basement Full, Outside Entrance, Fully Finished
Interior
Interior Features Primary Bath(s), Stall Shower, Kitchen - Eat-In
Hot Water Natural Gas
Heating Gas, Forced Air
Cooling Central A/C
Flooring Wood, Fully Carpeted, Tile/Brick
Fireplaces Number 1
Fireplace Y
Heat Source Natural Gas
Laundry Main Floor
Exterior
Garage Spaces 2.0
Utilities Available Cable TV
Water Access N
Roof Type Shingle
Accessibility None
Attached Garage 2
Total Parking Spaces 2
Garage Y
Building
Lot Description Cul-de-sac, Front Yard, Rear Yard, SideYard(s)
Story 2
Foundation Concrete Perimeter
Sewer Public Sewer
Water Public
Architectural Style Colonial
Level or Stories 2
Additional Building Above Grade
Structure Type 9'+ Ceilings
New Construction N
Schools
School District Coatesville Area
Others
HOA Fee Include Common Area Maintenance
Tax ID 28-05 -0106.1000
Ownership Fee Simple
Special Listing Condition Short Sale
Read Less
Want to know what your home might be worth? Contact us for a FREE valuation!

Our team is ready to help you sell your home for the highest possible price ASAP

Bought with Doreen M Uysase • Keller Williams Real Estate -Exton





