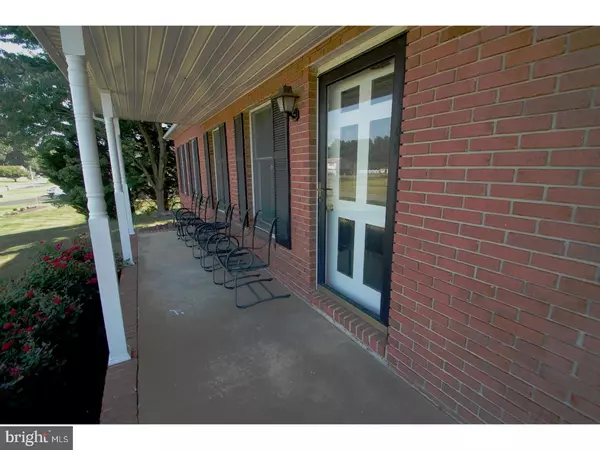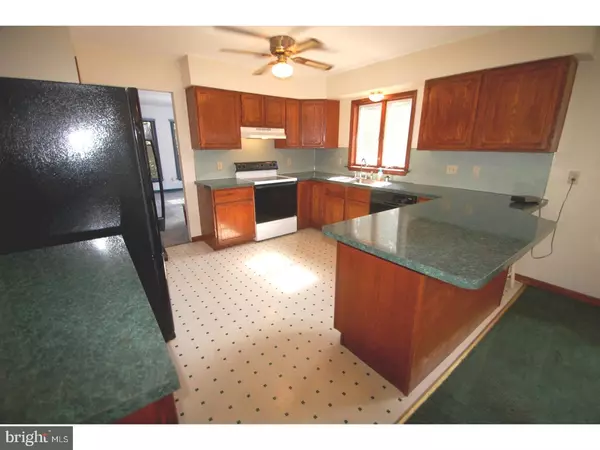$280,000
$275,000
1.8%For more information regarding the value of a property, please contact us for a free consultation.
116 PINE VALLEY DR Middletown, DE 19709
3 Beds
3 Baths
3,300 SqFt
Key Details
Sold Price $280,000
Property Type Single Family Home
Sub Type Detached
Listing Status Sold
Purchase Type For Sale
Square Footage 3,300 sqft
Price per Sqft $84
Subdivision Pine Valley Farms
MLS Listing ID 1001965578
Sold Date 09/14/18
Style Cape Cod
Bedrooms 3
Full Baths 2
Half Baths 1
HOA Y/N N
Abv Grd Liv Area 3,300
Originating Board TREND
Year Built 1996
Annual Tax Amount $2,508
Tax Year 2017
Lot Size 1.000 Acres
Acres 1.0
Lot Dimensions 150X290
Property Description
Lots of land and lots of living space! Have you been looking for a large lot with a good sized home, but need it to be affordable? This house checks all those boxes! The main floor owner suite with full large bath and double closets, is perfect for the home owner or as an in-law suite. Open Staircase with hardwood stairs leads up to 2 massive bedrooms, and a spacious loft, that has a closet, and could easily be converted into a 4th bedroom. The upper bathroom is massive, has a double vanity, and attractive Shower Doors. The owners' bath has a shower stall, perfect for folks with mobility concerns, a nice sized vanity and a linen closet. You'll love the spacious rooms sizes on the main floor. A massive family room Spans the depth of the house, and has ample natural light. The highlight is the beautiful Brick Fadloor to Ceiling Fireplace, with unique brick mantle. Imagine everyone gathering in this room, around the crackling wood fire, while watching the snow fall. Or take the triple French door onto your back deck, and hop into the swimming pool, for a refreshing afternoon dip. The kitchen is large with ample cabinet and counter space, and the eating area/dining room is completely open to the kitchen. So if you like formal dining, you can make that bright space your dining room, if you prefer casual dining, make it your kitchen eating area, or there's always the long breakfast bar, for fast meals. The Living room is away from the family room, so you can entertain guests with different interests in the two separate rooms. This home is great for entertaining, inside and out. The family reunion will be at your place next year! The full dry basement, gives lots of space to work or play in bad weather. There is a permitted finished room in the basement that was used as a bedroom in the past, and can be used as an office. There is a bilco door exit, so you can finish more of the basement, if you need/want even more space on top of the current 3300 SF. We have priced the home well, because we understand that it can use some new flooring, and updating. But just look at all you get for this price! The 1 acre yard is surrounded by privacy plantings. The front porch feels like home, I know I would want to swing in the shade, and wave to neighbors! The Knock-out roses bloom from spring to the first heavy frost! Mass plantings of Hydrangea and Rose of Sharon, add large splashes of color. Plus there is a huge parking pad for your guests.
Location
State DE
County New Castle
Area South Of The Canal (30907)
Zoning NC40
Direction East
Rooms
Other Rooms Living Room, Dining Room, Primary Bedroom, Bedroom 2, Kitchen, Family Room, Bedroom 1, Laundry, Other, Attic
Basement Full, Outside Entrance
Interior
Interior Features Primary Bath(s), Butlers Pantry, Ceiling Fan(s), Water Treat System, Stall Shower, Kitchen - Eat-In
Hot Water Electric
Heating Propane, Forced Air
Cooling Central A/C, Wall Unit
Flooring Fully Carpeted, Vinyl
Fireplaces Number 1
Fireplaces Type Brick
Equipment Oven - Self Cleaning, Dishwasher
Fireplace Y
Window Features Energy Efficient
Appliance Oven - Self Cleaning, Dishwasher
Heat Source Bottled Gas/Propane
Laundry Main Floor
Exterior
Exterior Feature Deck(s), Porch(es)
Garage Spaces 3.0
Pool Above Ground
Utilities Available Cable TV
Water Access N
Roof Type Pitched,Shingle
Accessibility None
Porch Deck(s), Porch(es)
Total Parking Spaces 3
Garage N
Building
Lot Description Front Yard, Rear Yard
Story 1.5
Foundation Brick/Mortar
Sewer On Site Septic
Water Well
Architectural Style Cape Cod
Level or Stories 1.5
Additional Building Above Grade
Structure Type Cathedral Ceilings
New Construction N
Schools
School District Colonial
Others
Senior Community No
Tax ID 13-009.00-318
Ownership Fee Simple
Acceptable Financing Conventional, VA, FHA 203(b), USDA
Listing Terms Conventional, VA, FHA 203(b), USDA
Financing Conventional,VA,FHA 203(b),USDA
Read Less
Want to know what your home might be worth? Contact us for a FREE valuation!

Our team is ready to help you sell your home for the highest possible price ASAP

Bought with Kevin Hensley • RE/MAX Premier Properties





