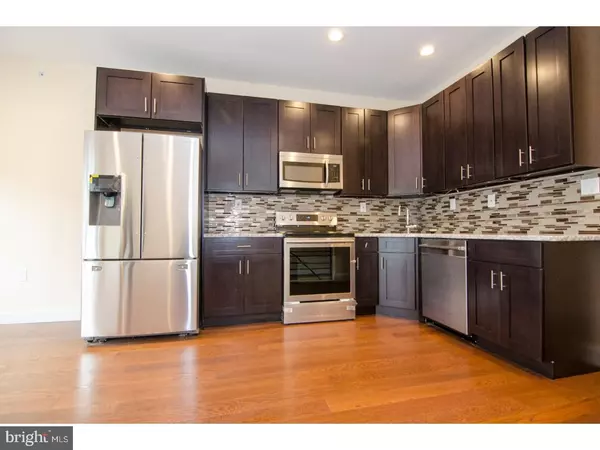$587,000
$595,000
1.3%For more information regarding the value of a property, please contact us for a free consultation.
1614 CAMBRIDGE ST Philadelphia, PA 19130
837 Sqft Lot
Key Details
Sold Price $587,000
Property Type Multi-Family
Sub Type Detached
Listing Status Sold
Purchase Type For Sale
Subdivision Francisville
MLS Listing ID 1000382082
Sold Date 09/17/18
Style Other
HOA Y/N N
Originating Board TREND
Year Built 2018
Annual Tax Amount $542
Tax Year 2018
Lot Size 837 Sqft
Acres 0.02
Lot Dimensions 16X54
Property Description
This luxury exquisite duplex is located in the highly desired gentrified Francisville section of the city with 10 years tax abatement. This project was meticulously designed and built with state of the artwork and high-end modern finishes. Unit One ? First Floor and Basement (bi-level): 3 beds / 2 full baths (modern / contemporary), Granite Countertop Kitchen, Samsung Appliances, backyard. Unit contains approximately 1,080 SQFT. Unit Two ? 2nd and 3rd Floors (bi-level): 2 bedrooms, /2 full baths & 1 powder room (modern / contemporary), Granite Countertop Kitchen, Samsung Appliances. Roof-Top Deck. Unit contains approximately 1,100 SQFT. The construction boom is exploding here; across the street, new apartments and luxury condos are being built and sold, and the Broad Street SEPTA subway line just 3 stops from downtown Philly is mile away. Blocks away from bustling Fairmount Ave, you're within walking distance to the Art Museum, Kelly drive and tons of restaurants, bars and coffee shops. Amazing view of the city from the deck.
Location
State PA
County Philadelphia
Area 19130 (19130)
Zoning RM1
Rooms
Other Rooms Primary Bedroom
Basement Full, Fully Finished
Interior
Interior Features Sprinkler System
Hot Water Electric
Heating Electric, Forced Air
Cooling None
Flooring Wood, Tile/Brick
Fireplace N
Window Features Energy Efficient
Heat Source Electric
Laundry Has Laundry
Exterior
Utilities Available Cable TV Available
Water Access N
Roof Type Flat
Accessibility None
Garage N
Building
Foundation Concrete Perimeter
Sewer Public Sewer
Water Public
Architectural Style Other
New Construction Y
Schools
School District The School District Of Philadelphia
Others
Tax ID 885350080
Ownership Fee Simple
Acceptable Financing Conventional, VA
Listing Terms Conventional, VA
Financing Conventional,VA
Read Less
Want to know what your home might be worth? Contact us for a FREE valuation!

Our team is ready to help you sell your home for the highest possible price ASAP

Bought with Jamie Reibenbach • Addison Real Estate Company Inc





