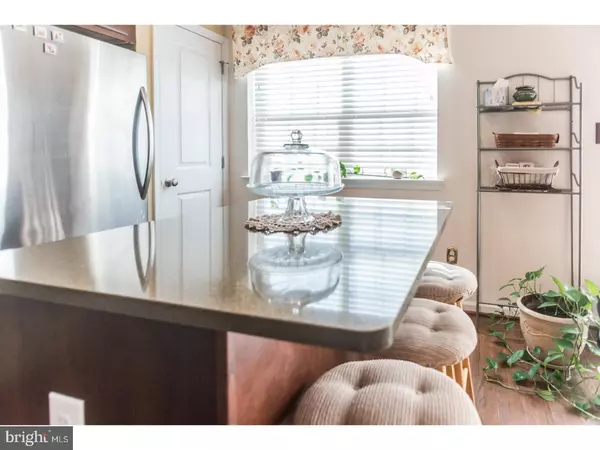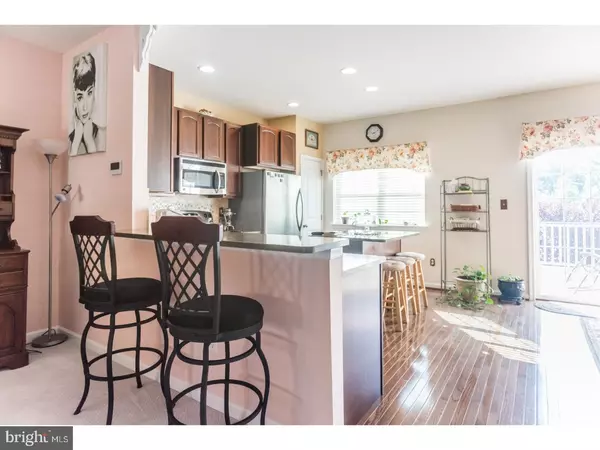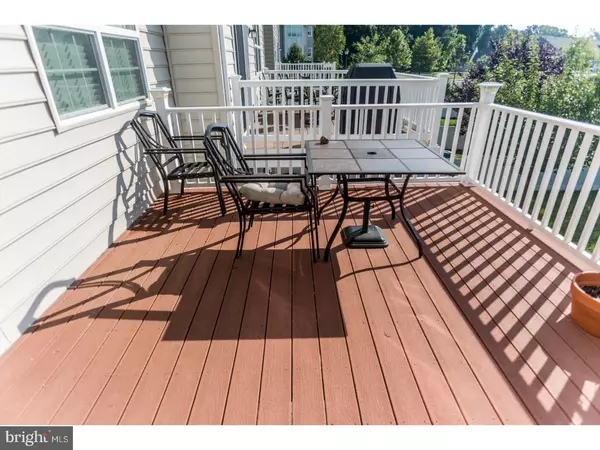$284,000
$289,900
2.0%For more information regarding the value of a property, please contact us for a free consultation.
307 LATROBE DR Newark, DE 19702
3 Beds
4 Baths
2,225 SqFt
Key Details
Sold Price $284,000
Property Type Townhouse
Sub Type Interior Row/Townhouse
Listing Status Sold
Purchase Type For Sale
Square Footage 2,225 sqft
Price per Sqft $127
Subdivision La Grange
MLS Listing ID 1002201792
Sold Date 09/19/18
Style Colonial
Bedrooms 3
Full Baths 3
Half Baths 1
HOA Y/N N
Abv Grd Liv Area 2,225
Originating Board TREND
Year Built 2010
Annual Tax Amount $2,256
Tax Year 2017
Lot Size 2,614 Sqft
Acres 0.06
Lot Dimensions 22 X 127
Property Description
Fashionable full stone front 3 level townhouse in most desirable La Grange community backs up to open area with lovely shade trees and a stamped concrete patio in the backyard. Enter through the lower finished level which boasts a full bathroom with a humongous stand-up shower. Current owner runs her home-based business off the lowest level, however this room can easily transition to a fun recreation room. Next level up hosts an open grand living area and large eat-in kitchen with breakfast nook bar, stainless steel appliances and quartz countertops. Walk out onto the Trex deck to enjoy a morning cup of tea or coffee in the sunshine or grill in the afternoon shade. Head up one more flight to the top level to discover 3 large bedrooms. Master bedroom has large walk-in closet, and full 5 piece ensuite with soaking tub, stand-up shower and double sinks. 2 other very good size bedrooms share the second of THREE full baths in this home (remember that lower level?)The 2 car attached snug-fit garage can be used for storage and one vehicle or get cozy with two cars. This marvelous home is within Newark Charter school preferred 5 miles lottery zone. Super convenient location is close to RT. 40, Rt. 896, I-95, shopping, banks, pharmacies, parks and schools. Home Purchase Contingency is in place for this homeowner.
Location
State DE
County New Castle
Area Newark/Glasgow (30905)
Zoning S
Rooms
Other Rooms Living Room, Primary Bedroom, Bedroom 2, Kitchen, Family Room, Bedroom 1, Attic
Basement Full, Fully Finished
Interior
Interior Features Primary Bath(s), Butlers Pantry, Ceiling Fan(s), Breakfast Area
Hot Water Natural Gas
Heating Gas, Forced Air
Cooling Central A/C
Flooring Wood, Fully Carpeted, Tile/Brick
Equipment Oven - Self Cleaning, Dishwasher, Disposal
Fireplace N
Appliance Oven - Self Cleaning, Dishwasher, Disposal
Heat Source Natural Gas
Laundry Lower Floor
Exterior
Garage Spaces 4.0
Utilities Available Cable TV
Water Access N
Roof Type Shingle
Accessibility None
Attached Garage 2
Total Parking Spaces 4
Garage Y
Building
Lot Description Flag
Story 2
Sewer Public Sewer
Water Public
Architectural Style Colonial
Level or Stories 2
Additional Building Above Grade
Structure Type 9'+ Ceilings
New Construction N
Schools
Elementary Schools Brader
Middle Schools Gauger-Cobbs
High Schools Glasgow
School District Christina
Others
HOA Fee Include Common Area Maintenance
Senior Community No
Tax ID 11-026.10-005
Ownership Fee Simple
Security Features Security System
Acceptable Financing Conventional, VA, FHA 203(b)
Listing Terms Conventional, VA, FHA 203(b)
Financing Conventional,VA,FHA 203(b)
Read Less
Want to know what your home might be worth? Contact us for a FREE valuation!

Our team is ready to help you sell your home for the highest possible price ASAP

Bought with E. Craig Scott • Patterson-Schwartz-Newark





