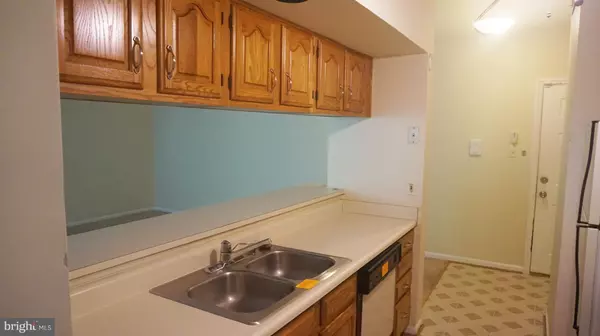$54,951
$49,900
10.1%For more information regarding the value of a property, please contact us for a free consultation.
902 CEDAR CREST CT #L Edgewood, MD 21040
2 Beds
1 Bath
900 SqFt
Key Details
Sold Price $54,951
Property Type Condo
Sub Type Condo/Co-op
Listing Status Sold
Purchase Type For Sale
Square Footage 900 sqft
Price per Sqft $61
Subdivision Woodbridge Center
MLS Listing ID 1002058526
Sold Date 09/20/18
Style Ranch/Rambler
Bedrooms 2
Full Baths 1
Condo Fees $284/mo
HOA Fees $24/qua
HOA Y/N N
Abv Grd Liv Area 900
Originating Board MRIS
Year Built 1990
Annual Tax Amount $692
Tax Year 2017
Property Description
2 BEDROOM 2 BATH CONDO See attachment for PAS requirements and WFHM offer submittal information in MLS document section. Please submit all offers to the listing broker/agent. To report any concerns with a listing broker/agent, or to report any property condition or other concern needing escalation (including concerns related to a previously submitted offer),
Location
State MD
County Harford
Zoning R3
Rooms
Other Rooms Living Room, Primary Bedroom, Bedroom 2, Kitchen, Breakfast Room
Main Level Bedrooms 2
Interior
Interior Features Kitchen - Galley, Breakfast Area, Floor Plan - Traditional
Hot Water Electric
Heating Heat Pump(s)
Cooling Central A/C
Equipment Dishwasher, Disposal, Dryer, Intercom, Microwave, Oven/Range - Electric, Refrigerator, Washer, Washer/Dryer Stacked
Fireplace N
Window Features Double Pane
Appliance Dishwasher, Disposal, Dryer, Intercom, Microwave, Oven/Range - Electric, Refrigerator, Washer, Washer/Dryer Stacked
Heat Source Electric
Exterior
Exterior Feature Balcony
Community Features Other
Amenities Available None
Water Access N
Accessibility Other
Porch Balcony
Garage N
Building
Lot Description Backs to Trees
Story 1
Unit Features Garden 1 - 4 Floors
Sewer Public Sewer
Water Public
Architectural Style Ranch/Rambler
Level or Stories 1
Additional Building Above Grade
Structure Type Dry Wall,Vaulted Ceilings
New Construction N
Others
HOA Fee Include Other
Senior Community No
Tax ID 1301236601
Ownership Condominium
Special Listing Condition REO (Real Estate Owned)
Read Less
Want to know what your home might be worth? Contact us for a FREE valuation!

Our team is ready to help you sell your home for the highest possible price ASAP

Bought with Alexandra Daddura • RE/MAX Sails Inc.





