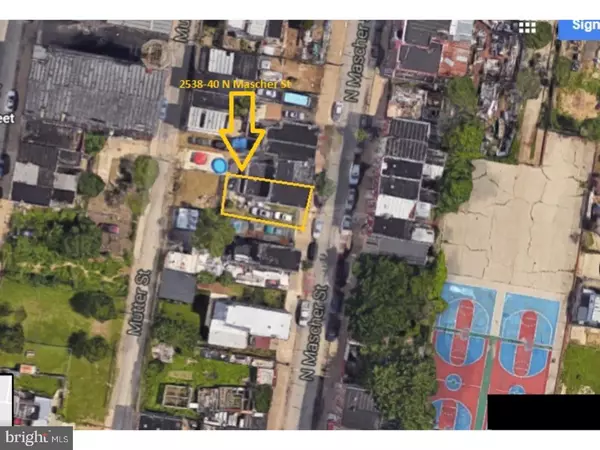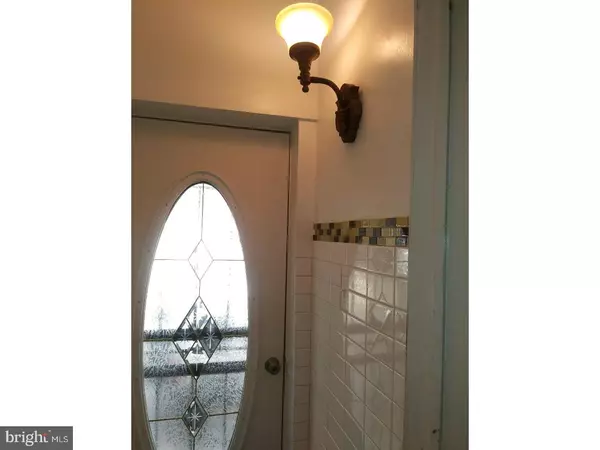$207,000
$247,000
16.2%For more information regarding the value of a property, please contact us for a free consultation.
2540 N MASCHER ST Philadelphia, PA 19133
5 Beds
2 Baths
1,190 SqFt
Key Details
Sold Price $207,000
Property Type Townhouse
Sub Type End of Row/Townhouse
Listing Status Sold
Purchase Type For Sale
Square Footage 1,190 sqft
Price per Sqft $173
Subdivision West Kensington
MLS Listing ID 1000378960
Sold Date 09/21/18
Style Straight Thru
Bedrooms 5
Full Baths 1
Half Baths 1
HOA Y/N N
Abv Grd Liv Area 1,190
Originating Board TREND
Year Built 1951
Annual Tax Amount $126
Tax Year 2018
Lot Size 724 Sqft
Acres 0.02
Lot Dimensions 15X47
Property Description
Home remodeled in 2011, New floors. Beautifully Home in West Kensington Section, currently occupied by owner, 5 bedroom, 1.5 bathroom, 3 story row-home, high ceilings with crown molding on first floor, beautiful wall mirror on living room, full kitchen with ample cabinets and tile floors, stainless steel refrigerator and stainless steel oven, passing the kitchen is the laundry room and half bathroom on main floor with tile floors and door access to side lot 2538 N Mascher (see MLS #7183399 for side lot) New washer and dryer included on sale. 5 large bedrooms with closets and full bath. Third floor has door to the chic terrace with tile flooring and railing, perfect and ready for BBQ's and gatherings to watch festive Center City fireworks. Full basement with tile floors and new ceiling. Owner uses side lot 2538 N Mascher as parking but is zoned as residential, ready for endless possibilities, you may build a new beautiful home, closed garage, garden, terrace or leave it as parking space. This home is located just two Blocks from the Free Library, Blue Line "EL" Train Station and Septa buses, giving you easy access to Center City. And in walking distance to/from Tem. Hospital and Kensington Hospital. 5 minutes drive to I-95, Columbus Boulevard Business Corridor, Chain Stores, Restaurants and Sugar House Casino. 2 minute drive to the New Tem. School of Medicine Building and the Lehigh Avenue business corridor. Do not pass this opportunity and use the First Front Door Grant with up to 5,000 towards down payment and closing costs !!! This grant started in March and its first come first serve!!!!
Location
State PA
County Philadelphia
Area 19133 (19133)
Zoning RM1
Rooms
Other Rooms Living Room, Dining Room, Primary Bedroom, Bedroom 2, Bedroom 3, Kitchen, Bedroom 1, Laundry, Other
Basement Full
Interior
Interior Features Kitchen - Eat-In
Hot Water Natural Gas
Heating Gas
Cooling None
Fireplace N
Heat Source Natural Gas
Laundry Main Floor
Exterior
Exterior Feature Roof
Garage Spaces 3.0
Water Access N
Accessibility None
Porch Roof
Total Parking Spaces 3
Garage N
Building
Story 3+
Sewer Public Sewer
Water Public
Architectural Style Straight Thru
Level or Stories 3+
Additional Building Above Grade
Structure Type Cathedral Ceilings,9'+ Ceilings
New Construction N
Schools
Elementary Schools William H. Hunter School
High Schools Kensington Urban Education Academy
School District The School District Of Philadelphia
Others
Senior Community No
Tax ID 192037400
Ownership Fee Simple
Acceptable Financing Conventional, VA, FHA 203(b)
Listing Terms Conventional, VA, FHA 203(b)
Financing Conventional,VA,FHA 203(b)
Read Less
Want to know what your home might be worth? Contact us for a FREE valuation!

Our team is ready to help you sell your home for the highest possible price ASAP

Bought with Suzanne Shaheen • Keller Williams Real Estate-Blue Bell





