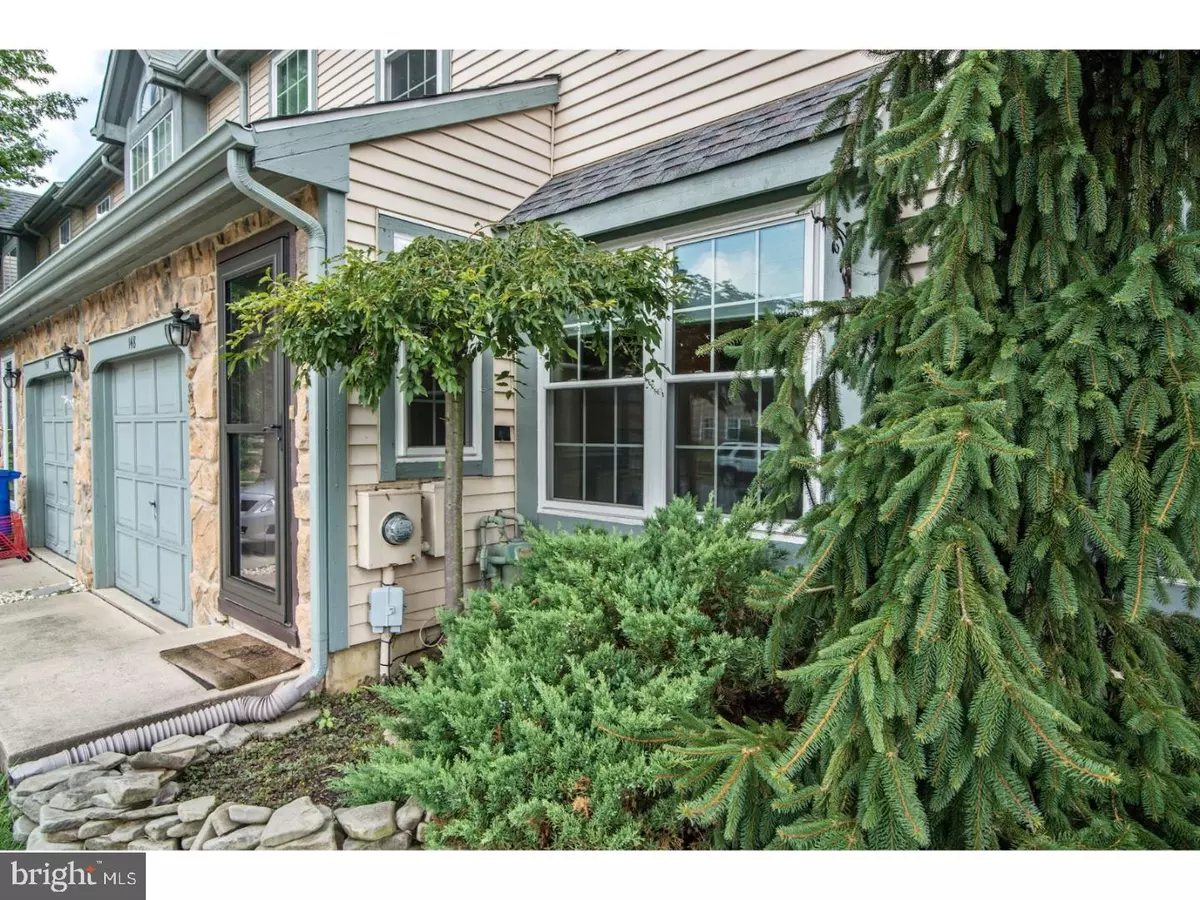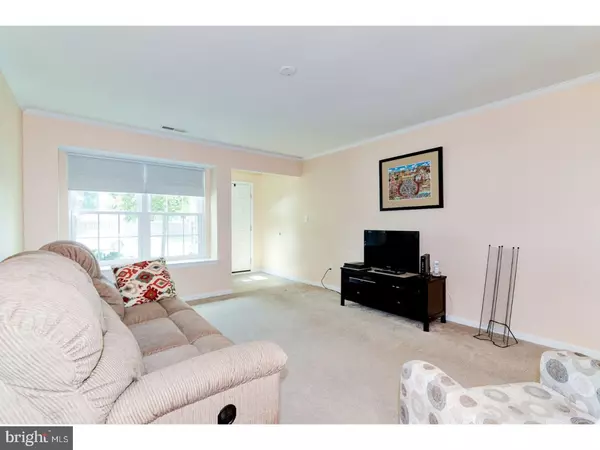$244,000
$244,900
0.4%For more information regarding the value of a property, please contact us for a free consultation.
148 KETTLEBROOK DR Mount Laurel, NJ 08054
3 Beds
3 Baths
1,752 SqFt
Key Details
Sold Price $244,000
Property Type Townhouse
Sub Type Interior Row/Townhouse
Listing Status Sold
Purchase Type For Sale
Square Footage 1,752 sqft
Price per Sqft $139
Subdivision The Lakes
MLS Listing ID 1002163688
Sold Date 09/28/18
Style Colonial
Bedrooms 3
Full Baths 2
Half Baths 1
HOA Y/N Y
Abv Grd Liv Area 1,752
Originating Board TREND
Year Built 1990
Annual Tax Amount $5,894
Tax Year 2017
Lot Size 2,328 Sqft
Acres 0.05
Lot Dimensions 0X0
Property Description
Move in ready townhome is ready for it's new owners. Super clean and nicely updated this property is sure to please. Open and spacious and filled will lots of natural light the first level of this home is ideal for everyday living and super for entertaining. The living and dining rooms have neutral painted walls and some wood trim details...the family room features a newly resurfaced wood burning fireplace and opens to the kitchen with updated flooring, lighting, appliances, counters and offers a Pella door to your private rear patio and garden space. Upstairs the master suite is spacious and offers a 4 piece bath along with great closet space...2 other bedrooms and a family bath allow for comfortable space for all...and to make this 2nd level perfect is a full laundry...yes! A one car garage and driveway parking, super clean-spacious home, with a newer roof, and mechanicals located in a pretty well maintained community make this home a 'must see"
Location
State NJ
County Burlington
Area Mount Laurel Twp (20324)
Zoning RESID
Rooms
Other Rooms Living Room, Dining Room, Primary Bedroom, Bedroom 2, Kitchen, Family Room, Bedroom 1
Interior
Interior Features Primary Bath(s), Ceiling Fan(s), Stall Shower, Kitchen - Eat-In
Hot Water Natural Gas
Heating Gas, Forced Air
Cooling Central A/C
Flooring Fully Carpeted, Tile/Brick
Fireplaces Number 1
Fireplaces Type Stone
Equipment Oven - Self Cleaning, Dishwasher, Disposal
Fireplace Y
Window Features Energy Efficient
Appliance Oven - Self Cleaning, Dishwasher, Disposal
Heat Source Natural Gas
Laundry Upper Floor
Exterior
Garage Spaces 1.0
Utilities Available Cable TV
Water Access N
Roof Type Shingle
Accessibility None
Attached Garage 1
Total Parking Spaces 1
Garage Y
Building
Story 2
Sewer Public Sewer
Water Public
Architectural Style Colonial
Level or Stories 2
Additional Building Above Grade
New Construction N
Schools
High Schools Lenape
School District Lenape Regional High
Others
HOA Fee Include Common Area Maintenance,Management
Senior Community No
Tax ID 24-00406 04-00091
Ownership Fee Simple
Acceptable Financing Conventional, VA, FHA 203(b)
Listing Terms Conventional, VA, FHA 203(b)
Financing Conventional,VA,FHA 203(b)
Read Less
Want to know what your home might be worth? Contact us for a FREE valuation!

Our team is ready to help you sell your home for the highest possible price ASAP

Bought with Jennifer J Winn • Redfin





