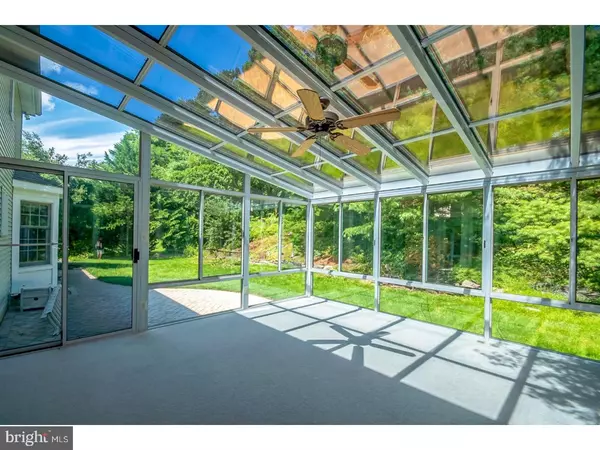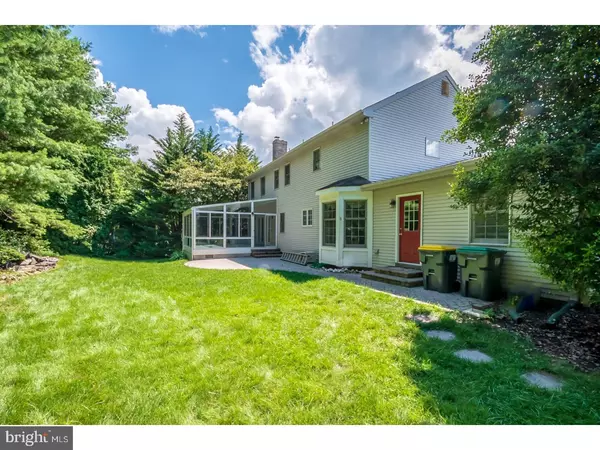$410,000
$425,000
3.5%For more information regarding the value of a property, please contact us for a free consultation.
101 BEECH HILL DR Newark, DE 19711
4 Beds
3 Baths
2,850 SqFt
Key Details
Sold Price $410,000
Property Type Single Family Home
Sub Type Detached
Listing Status Sold
Purchase Type For Sale
Square Footage 2,850 sqft
Price per Sqft $143
Subdivision Beech Hill
MLS Listing ID 1002259478
Sold Date 10/04/18
Style Colonial
Bedrooms 4
Full Baths 2
Half Baths 1
HOA Fees $10/ann
HOA Y/N Y
Abv Grd Liv Area 2,850
Originating Board TREND
Year Built 1989
Annual Tax Amount $4,451
Tax Year 2017
Lot Size 0.390 Acres
Acres 0.39
Lot Dimensions 105X162
Property Description
Rarely available well maintained and updated home in the popular Beech Hill. This traditional colonial features 4 bedrooms, 2.5 baths, a turned garage! Hardwood floors in the foyer, spacious living room and dining room (with hardwood floors), updated kitchen with corian countertops, ceramic tile backsplash, ceramic tile floor and stainless steel appliances, and family room with inviting brick fireplace and custom built build-ins. Awesome all season sunroom with heat and ac. Well manicured rear yard is your own little oasis with brick paver patio, retaining wall and pond with waterfall. Updated central air, heating system, and leafguard gutter system make this classic beauty move in ready!! Home is in the back of the neighborhood with a flat level lot!
Location
State DE
County New Castle
Area Newark/Glasgow (30905)
Zoning NC15
Rooms
Other Rooms Living Room, Dining Room, Primary Bedroom, Bedroom 2, Bedroom 3, Kitchen, Family Room, Bedroom 1, Laundry, Other
Basement Partial, Unfinished
Interior
Interior Features Ceiling Fan(s), Kitchen - Eat-In
Hot Water Electric
Heating Oil
Cooling Central A/C
Flooring Wood, Fully Carpeted
Fireplaces Number 1
Fireplace Y
Heat Source Oil
Laundry Main Floor
Exterior
Exterior Feature Patio(s)
Garage Spaces 5.0
Water Access N
Accessibility None
Porch Patio(s)
Attached Garage 2
Total Parking Spaces 5
Garage Y
Building
Story 2
Sewer Public Sewer
Water Public
Architectural Style Colonial
Level or Stories 2
Additional Building Above Grade
New Construction N
Schools
School District Christina
Others
Senior Community No
Tax ID 08-023.30-063
Ownership Fee Simple
Read Less
Want to know what your home might be worth? Contact us for a FREE valuation!

Our team is ready to help you sell your home for the highest possible price ASAP

Bought with Lauren G Madaline • Long & Foster Real Estate, Inc.





