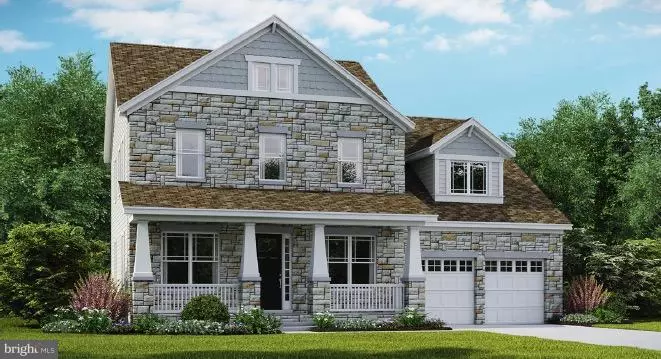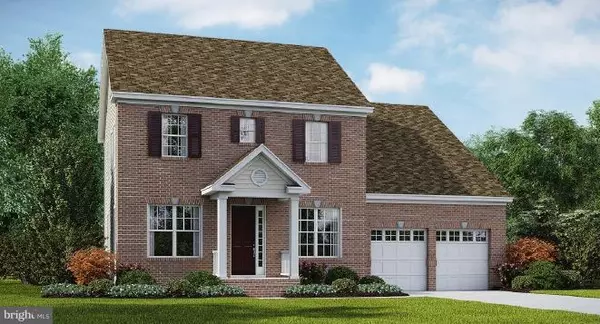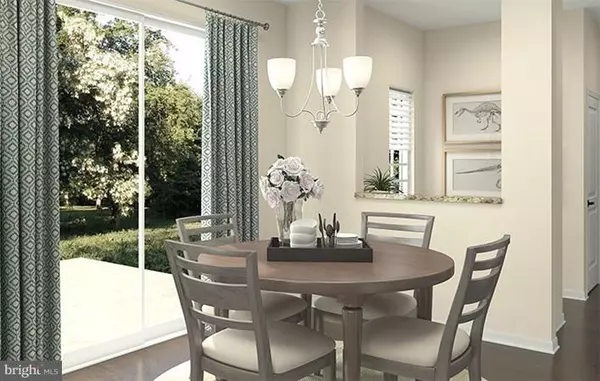$507,100
$499,900
1.4%For more information regarding the value of a property, please contact us for a free consultation.
2902 GEORGE HILLEARY TERRACE TER Upper Marlboro, MD 20774
4 Beds
4 Baths
3,644 SqFt
Key Details
Sold Price $507,100
Property Type Single Family Home
Sub Type Detached
Listing Status Sold
Purchase Type For Sale
Square Footage 3,644 sqft
Price per Sqft $139
Subdivision Beechtree
MLS Listing ID 1000122682
Sold Date 09/28/18
Style Contemporary
Bedrooms 4
Full Baths 3
Half Baths 1
HOA Fees $100/mo
HOA Y/N Y
Abv Grd Liv Area 2,605
Originating Board MRIS
Year Built 2018
Lot Size 7,405 Sqft
Acres 0.17
Property Description
New Floorplan! - Nothing short of Amazing! The Innsbrook ModelBe the first to Build this Home and enjoy Summer living!! Open Floorplan that is great for family living and entertaining. Great lot and neighborhood located in Beechtree with golf, tennis, swimming, fitness, & Lake Presidential Golf Course! This house has everything you expect and more!! Very nice Lot! Welcome Home!!
Location
State MD
County Prince Georges
Rooms
Other Rooms Dining Room, Primary Bedroom, Bedroom 2, Bedroom 3, Bedroom 4, Kitchen, Game Room, Family Room, Breakfast Room, Storage Room
Basement Rear Entrance, Connecting Stairway, Walkout Level
Interior
Interior Features Breakfast Area, Kitchen - Gourmet, Kitchen - Island, Dining Area, Kitchen - Eat-In, Combination Kitchen/Dining, Combination Kitchen/Living, Upgraded Countertops, Crown Moldings, Primary Bath(s), Wood Floors, Recessed Lighting, Floor Plan - Open
Hot Water Natural Gas
Heating Energy Star Heating System
Cooling Energy Star Cooling System
Fireplaces Number 1
Equipment Disposal, Microwave, Oven/Range - Gas, Range Hood, Stove, ENERGY STAR Dishwasher, ENERGY STAR Refrigerator, Water Heater - High-Efficiency
Fireplace Y
Window Features Insulated
Appliance Disposal, Microwave, Oven/Range - Gas, Range Hood, Stove, ENERGY STAR Dishwasher, ENERGY STAR Refrigerator, Water Heater - High-Efficiency
Heat Source Natural Gas
Exterior
Garage Spaces 2.0
Utilities Available Fiber Optics Available, Cable TV Available
Amenities Available Tot Lots/Playground, Swimming Pool, Putting Green, Pool Mem Avail, Pool - Outdoor, Lake, Golf Course, Golf Club, Community Center
Water Access N
Roof Type Composite,Shingle,Asphalt,Fiberglass,Tar/Gravel
Accessibility None
Attached Garage 2
Total Parking Spaces 2
Garage Y
Private Pool N
Building
Story 3+
Sewer Public Sewer
Water Public
Architectural Style Contemporary
Level or Stories 3+
Additional Building Above Grade, Below Grade
Structure Type 9'+ Ceilings,Dry Wall
New Construction Y
Others
Senior Community No
Tax ID NO TAX RECORD
Ownership Fee Simple
Special Listing Condition Standard
Read Less
Want to know what your home might be worth? Contact us for a FREE valuation!

Our team is ready to help you sell your home for the highest possible price ASAP

Bought with Mark V Ellington • Keller Williams Preferred Properties





