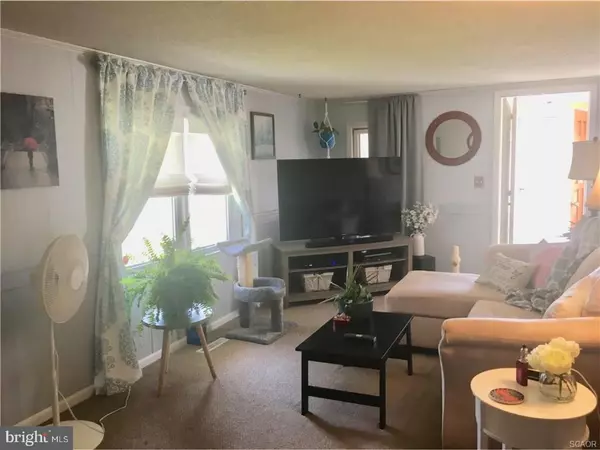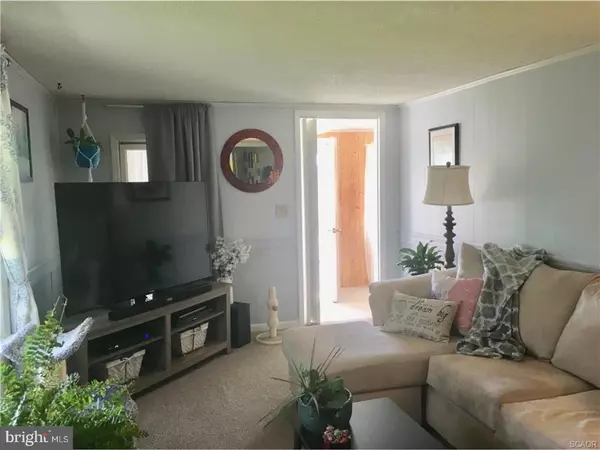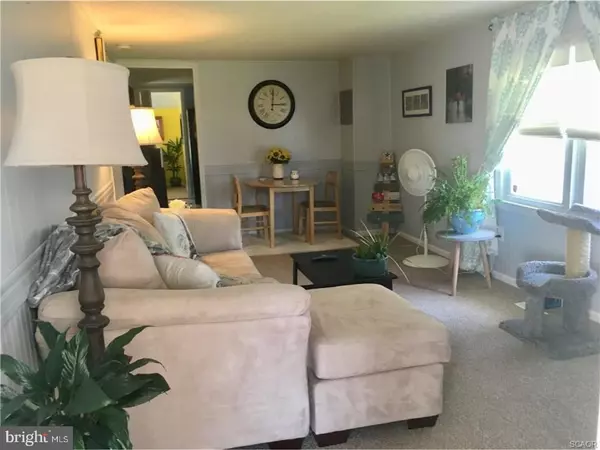$145,500
$145,000
0.3%For more information regarding the value of a property, please contact us for a free consultation.
206 S WEST ST Harrington, DE 19952
3 Beds
1 Bath
1,080 SqFt
Key Details
Sold Price $145,500
Property Type Single Family Home
Sub Type Detached
Listing Status Sold
Purchase Type For Sale
Square Footage 1,080 sqft
Price per Sqft $134
Subdivision None Available
MLS Listing ID 1000456056
Sold Date 08/17/18
Style Bungalow,Ranch/Rambler
Bedrooms 3
Full Baths 1
HOA Y/N N
Abv Grd Liv Area 1,080
Originating Board TREND
Year Built 1955
Annual Tax Amount $532
Tax Year 2017
Lot Size 9,583 Sqft
Acres 0.22
Lot Dimensions 50X208
Property Description
CUTE and COZY Stylish Cottage in downtown Harrington. This 3 bedrooms 1 bathroom cottage is anything but cookie cutter with the charm and character of an older home and the stylish interior design and modern updates and upgrades you will appreciate. No stairs, everything is on one floor. New roof 2018, vapor barrier in crawl space, kitchen appliances and washer and dryer 3 years old. Tasteful paint colors and wainscoting throughout. Gas stove. Ask for list of all updates. A minute to downtown Harrington and a quick drive to the casino and racetrack. Easy commute to anywhere via Rt 13. Home is Located on a Large, flat lot in town limits with 2 sheds, a Tall antenna for Ham radio operator, and room to build a garage. Lots of parking and room to expand or build. Connected to Natural gas! One bedroom is currently used as awalk-in closet but can be converted back to a bedroom if requested.
Location
State DE
County Kent
Area Lake Forest (30804)
Zoning NA
Rooms
Other Rooms Living Room, Primary Bedroom, Bedroom 2, Kitchen, Bedroom 1, Attic
Interior
Interior Features Ceiling Fan(s), Kitchen - Eat-In
Hot Water Electric
Heating Gas
Cooling Central A/C
Flooring Fully Carpeted, Vinyl
Equipment Energy Efficient Appliances
Fireplace N
Appliance Energy Efficient Appliances
Heat Source Natural Gas
Laundry Main Floor
Exterior
Exterior Feature Patio(s)
Utilities Available Cable TV
Water Access N
Roof Type Shingle
Accessibility Mobility Improvements
Porch Patio(s)
Garage N
Building
Lot Description Level
Story 1
Foundation Brick/Mortar
Sewer Public Sewer
Water Public
Architectural Style Bungalow, Ranch/Rambler
Level or Stories 1
Additional Building Above Grade
New Construction N
Schools
School District Lake Forest
Others
Senior Community No
Tax ID MN-09-17908-02-0400-000
Ownership Fee Simple
Acceptable Financing Conventional, VA, FHA 203(b), USDA
Listing Terms Conventional, VA, FHA 203(b), USDA
Financing Conventional,VA,FHA 203(b),USDA
Read Less
Want to know what your home might be worth? Contact us for a FREE valuation!

Our team is ready to help you sell your home for the highest possible price ASAP

Bought with Non Subscribing Member • Non Member Office





