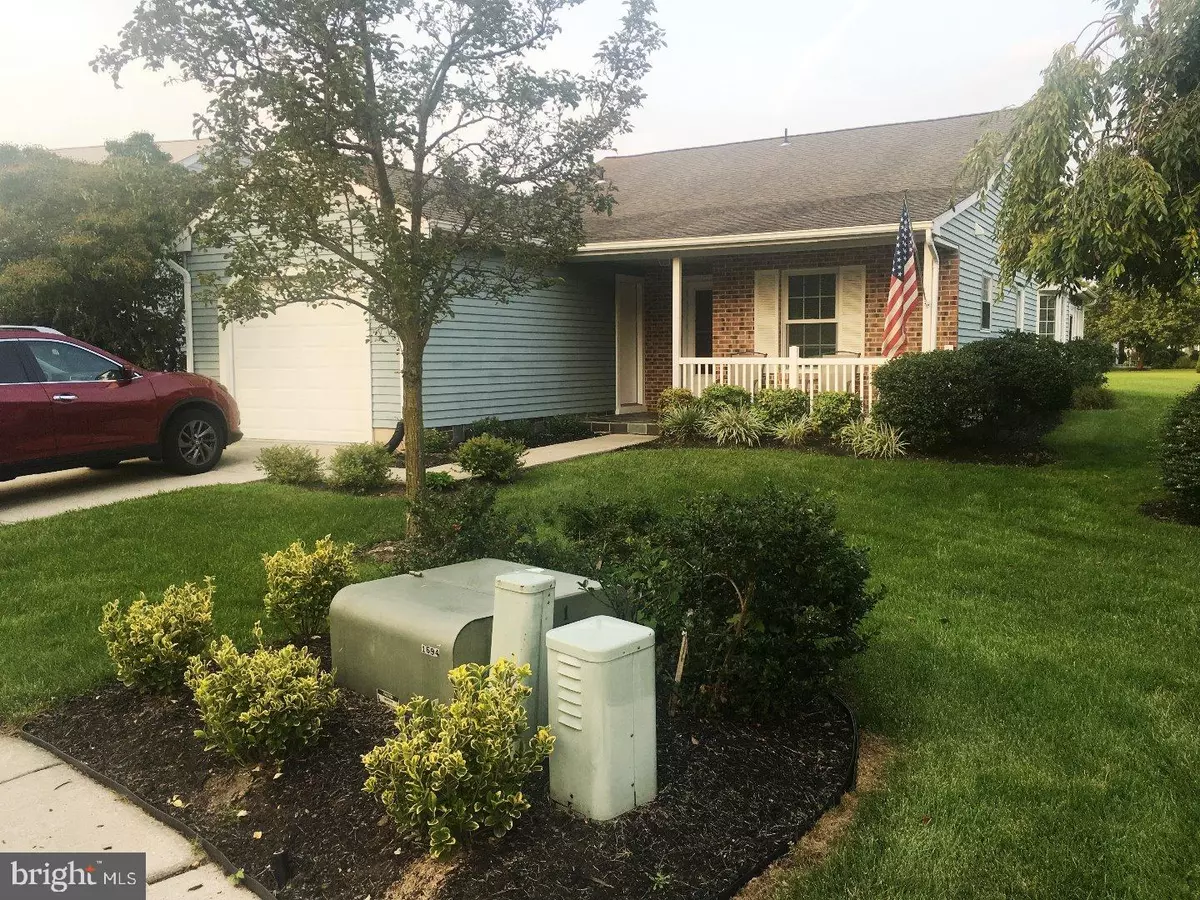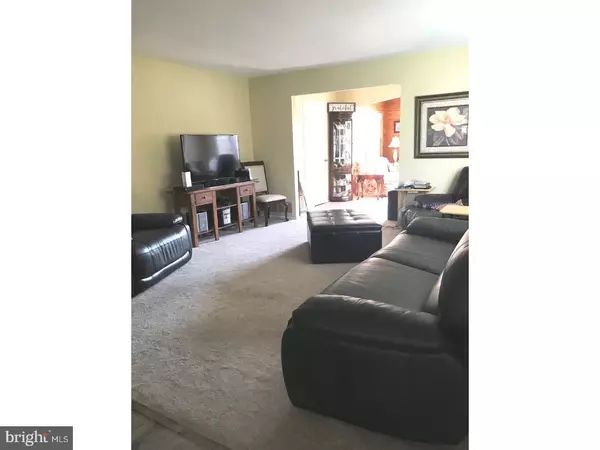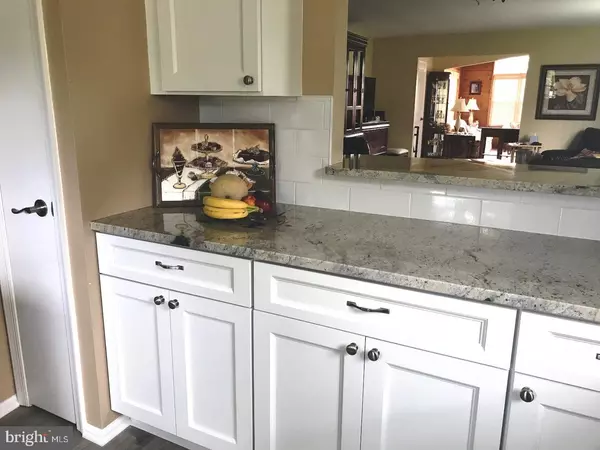$241,450
$244,900
1.4%For more information regarding the value of a property, please contact us for a free consultation.
5 CARSON CT Mount Laurel, NJ 08054
2 Beds
2 Baths
1,450 SqFt
Key Details
Sold Price $241,450
Property Type Single Family Home
Sub Type Detached
Listing Status Sold
Purchase Type For Sale
Square Footage 1,450 sqft
Price per Sqft $166
Subdivision Holiday Village
MLS Listing ID 1002308450
Sold Date 10/17/18
Style Ranch/Rambler
Bedrooms 2
Full Baths 2
HOA Fees $96/mo
HOA Y/N Y
Abv Grd Liv Area 1,450
Originating Board TREND
Year Built 1987
Annual Tax Amount $4,760
Tax Year 2017
Lot Size 8,519 Sqft
Acres 0.2
Property Description
Welcome Home! The inviting flagstone porch is a great place to relax with your morning cup of coffee. Upon entering, the kitchen is on your right. It features new cabinets, granite counters, tile backsplash, new flooring and all new matching Samsung appliances. Next is the dining room featuring a granite breakfast bar and new high end flooring. The carpeted family room is next and then comes the office area. Just off the office is the all seasons sunroom with pine planking on the walls and on the cathedral ceiling. The ceiling also features skylights which adds to the cozy feel of the room. The master bedroom features it's own bathroom and two sets of closets for your wardrobe. Bedroom number 2 using the full bathroom located in the hallway. This home has a one car garage with an electric door opener. This very desirable 55+ community, Holiday Village,features low fees which includes landscaping, snow removal, pool, clubhouse, tennis court and much more!
Location
State NJ
County Burlington
Area Mount Laurel Twp (20324)
Zoning RES
Rooms
Other Rooms Living Room, Dining Room, Primary Bedroom, Kitchen, Family Room, Bedroom 1, Other, Attic
Interior
Interior Features Primary Bath(s), Skylight(s)
Hot Water Natural Gas
Heating Gas, Forced Air
Cooling Central A/C
Flooring Fully Carpeted, Tile/Brick
Equipment Cooktop, Oven - Self Cleaning, Dishwasher
Fireplace N
Window Features Energy Efficient
Appliance Cooktop, Oven - Self Cleaning, Dishwasher
Heat Source Natural Gas
Laundry Main Floor
Exterior
Exterior Feature Porch(es)
Parking Features Garage Door Opener
Garage Spaces 2.0
Utilities Available Cable TV
Amenities Available Swimming Pool, Tennis Courts, Club House
Water Access N
Roof Type Pitched,Shingle
Accessibility None
Porch Porch(es)
Total Parking Spaces 2
Garage N
Building
Lot Description Cul-de-sac, Front Yard, Rear Yard, SideYard(s)
Story 1
Foundation Concrete Perimeter
Sewer Public Sewer
Water Public
Architectural Style Ranch/Rambler
Level or Stories 1
Additional Building Above Grade
Structure Type Cathedral Ceilings
New Construction N
Schools
School District Mount Laurel Township Public Schools
Others
HOA Fee Include Pool(s),Common Area Maintenance,Lawn Maintenance,Snow Removal,Trash,Health Club,All Ground Fee
Senior Community Yes
Tax ID 24-01503-00024
Ownership Fee Simple
Read Less
Want to know what your home might be worth? Contact us for a FREE valuation!

Our team is ready to help you sell your home for the highest possible price ASAP

Bought with Jacqueline M Webb • Sage Realty Group LLC





