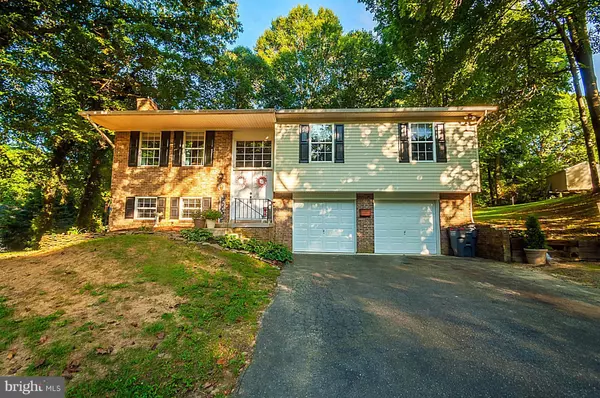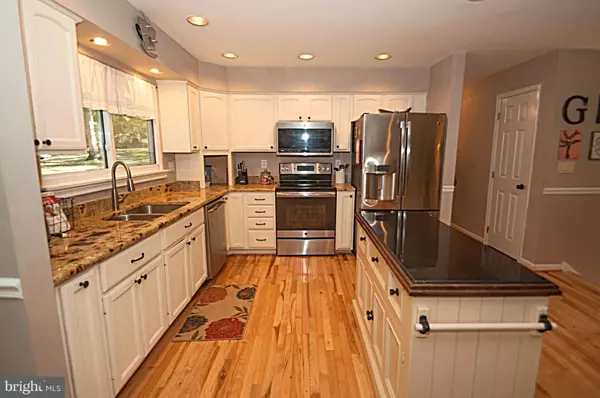$380,000
$386,000
1.6%For more information regarding the value of a property, please contact us for a free consultation.
9911 MCINTOSH DR Dunkirk, MD 20754
3 Beds
2 Baths
1,827 SqFt
Key Details
Sold Price $380,000
Property Type Single Family Home
Sub Type Detached
Listing Status Sold
Purchase Type For Sale
Square Footage 1,827 sqft
Price per Sqft $207
Subdivision Apple Greene
MLS Listing ID 1002350300
Sold Date 10/18/18
Style Split Foyer
Bedrooms 3
Full Baths 2
HOA Y/N N
Abv Grd Liv Area 1,255
Originating Board MRIS
Year Built 1978
Annual Tax Amount $3,687
Tax Year 2017
Lot Size 0.460 Acres
Acres 0.46
Property Sub-Type Detached
Property Description
Easy access to DC, Annapolis! Open concept on main level, ideal for entertaining between the wide open space and endless deck. Home has many recent renovations to include HW floors, granite,light fixtures, kitchen reno, pellet stove, carpet and paint and extensive deck. Three nice sized rooms on upper level with 2 full baths. Lower level has Huge Rec room, laundry room and storage
Location
State MD
County Calvert
Zoning A
Rooms
Basement Side Entrance, Fully Finished
Main Level Bedrooms 3
Interior
Interior Features Combination Kitchen/Dining, Primary Bath(s), Chair Railings, Upgraded Countertops, Wood Floors, Floor Plan - Open
Hot Water Electric
Heating Forced Air
Cooling Central A/C
Fireplaces Number 1
Equipment Washer/Dryer Hookups Only, Dishwasher, Icemaker, Microwave, Refrigerator, Stove, Water Conditioner - Owned
Fireplace Y
Appliance Washer/Dryer Hookups Only, Dishwasher, Icemaker, Microwave, Refrigerator, Stove, Water Conditioner - Owned
Heat Source Oil
Exterior
Parking Features Garage Door Opener
Garage Spaces 2.0
Water Access N
Roof Type Asphalt
Accessibility None
Attached Garage 2
Total Parking Spaces 2
Garage Y
Building
Lot Description Cul-de-sac, Trees/Wooded
Story 2
Sewer Septic Exists
Water Well
Architectural Style Split Foyer
Level or Stories 2
Additional Building Above Grade, Below Grade
New Construction N
Schools
School District Calvert County Public Schools
Others
Senior Community No
Tax ID 0503083608
Ownership Fee Simple
SqFt Source Assessor
Special Listing Condition Standard
Read Less
Want to know what your home might be worth? Contact us for a FREE valuation!

Our team is ready to help you sell your home for the highest possible price ASAP

Bought with Lisa White • Executive Choice Realty Inc.





