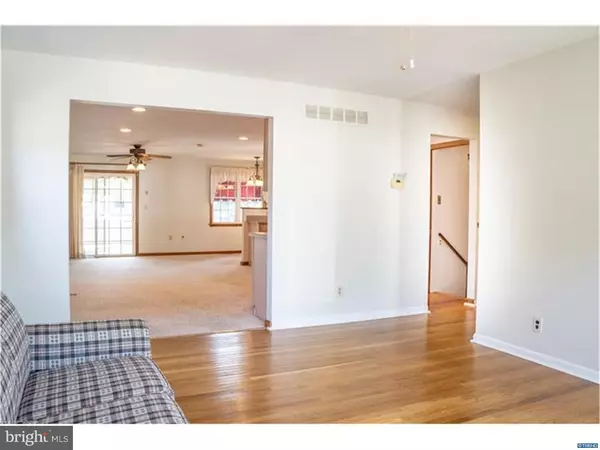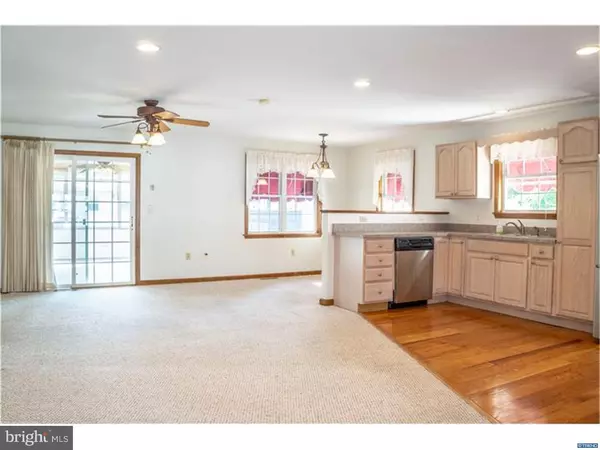$227,000
$229,900
1.3%For more information regarding the value of a property, please contact us for a free consultation.
108 ROLLING DR Newark, DE 19713
3 Beds
2 Baths
1,630 SqFt
Key Details
Sold Price $227,000
Property Type Single Family Home
Sub Type Detached
Listing Status Sold
Purchase Type For Sale
Square Footage 1,630 sqft
Price per Sqft $139
Subdivision Rutherford
MLS Listing ID 1001909036
Sold Date 10/24/18
Style Traditional,Split Level
Bedrooms 3
Full Baths 1
Half Baths 1
HOA Y/N N
Abv Grd Liv Area 1,340
Originating Board TREND
Year Built 1966
Annual Tax Amount $1,766
Tax Year 2017
Lot Size 8,276 Sqft
Acres 0.19
Lot Dimensions 68 X 110
Property Description
Back on market, updated disclosure. FHA Appraisal, 232,000 No Repairs. Impeccable split with 2009 addition, seriously updated, wide open floor plan! New roof 2018 with 1 layer on main house, fresh paint, all windows replaced, newer gas furnace, water heater and central air. Kitchen and baths have been updated. Original hardwoods in excellent condition on main and upper floors. New carpet in lower level. There's an unfinished area for storage, shelving included. Attic area above Kitchen is floored. Big screened porch overlooks fenced backyard. There is a 14 x 24 workshop/storage building with electric, and a shed. Ceiling fans throughout. Seller is providing 1 year 2-10 Home Warranty. Great location with easy access to Christiana hospital, commuter rail station, I-95, Rt 1 and shopping. .
Location
State DE
County New Castle
Area Newark/Glasgow (30905)
Zoning NC6.5
Rooms
Other Rooms Living Room, Primary Bedroom, Bedroom 2, Kitchen, Family Room, Bedroom 1, Laundry, Other
Basement Partial
Interior
Interior Features Butlers Pantry, Ceiling Fan(s), Kitchen - Eat-In
Hot Water Natural Gas
Heating Gas, Forced Air
Cooling Central A/C
Flooring Wood, Fully Carpeted, Vinyl, Tile/Brick
Equipment Built-In Range, Dishwasher, Refrigerator, Built-In Microwave
Fireplace N
Window Features Replacement
Appliance Built-In Range, Dishwasher, Refrigerator, Built-In Microwave
Heat Source Natural Gas
Laundry Lower Floor
Exterior
Exterior Feature Deck(s), Porch(es)
Garage Spaces 2.0
Utilities Available Cable TV
Water Access N
Roof Type Pitched,Shingle
Accessibility None
Porch Deck(s), Porch(es)
Total Parking Spaces 2
Garage N
Building
Lot Description Sloping, Front Yard, Rear Yard
Story Other
Sewer Public Sewer
Water Public
Architectural Style Traditional, Split Level
Level or Stories Other
Additional Building Above Grade, Below Grade
New Construction N
Schools
Middle Schools Kirk
High Schools Christiana
School District Christina
Others
Senior Community No
Tax ID 0901740055
Ownership Fee Simple
Acceptable Financing Conventional, VA, FHA 203(b)
Listing Terms Conventional, VA, FHA 203(b)
Financing Conventional,VA,FHA 203(b)
Read Less
Want to know what your home might be worth? Contact us for a FREE valuation!

Our team is ready to help you sell your home for the highest possible price ASAP

Bought with Charlene Williams • RE/MAX Associates-Hockessin





