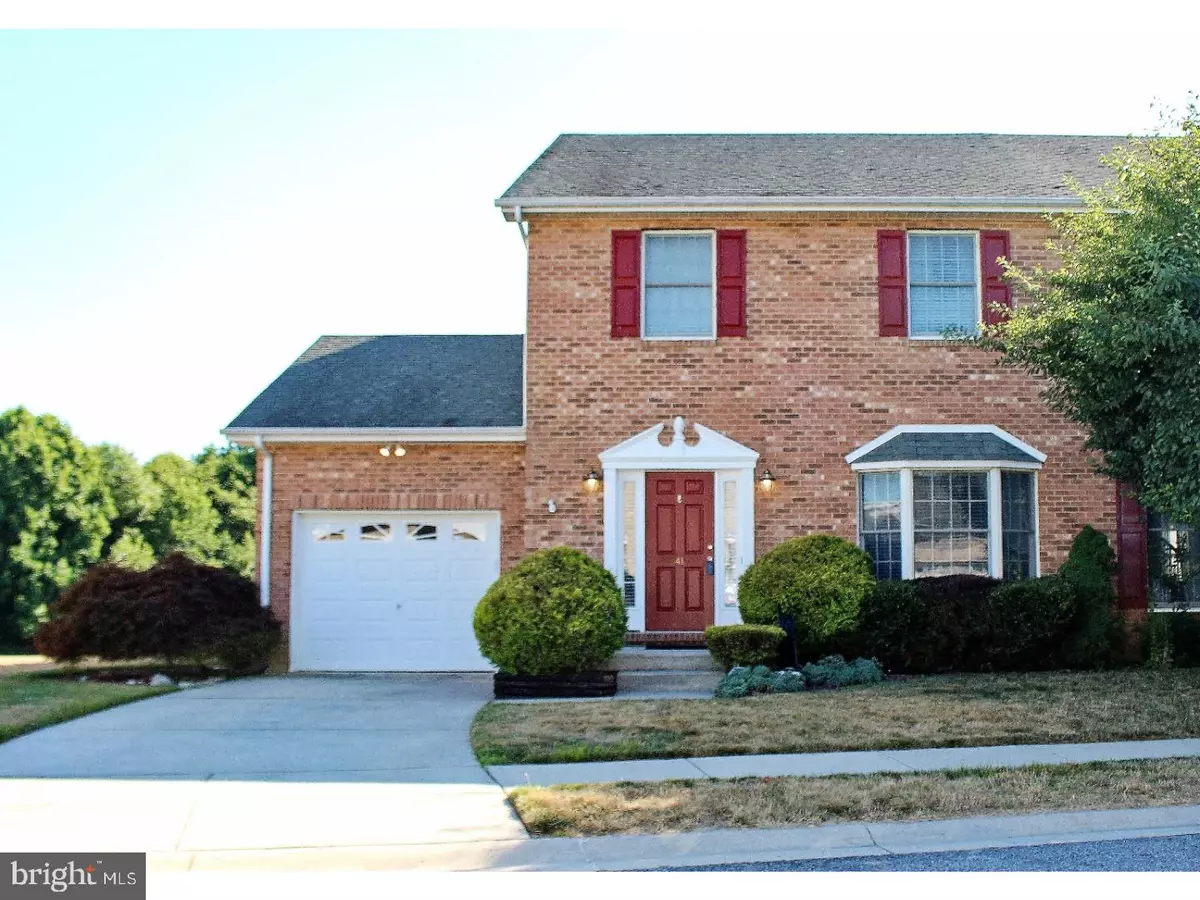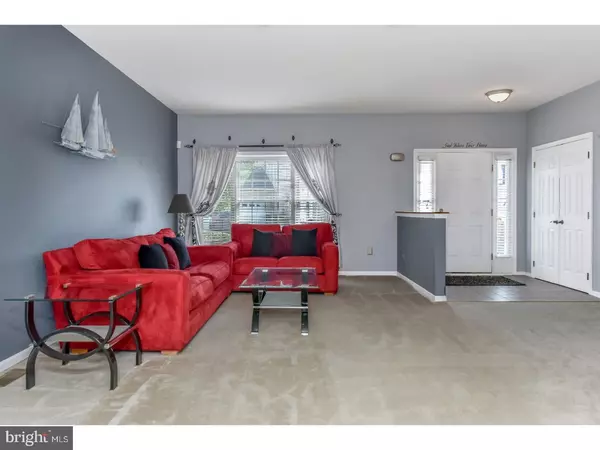$255,000
$255,000
For more information regarding the value of a property, please contact us for a free consultation.
41 MARBLE HOUSE DR Bear, DE 19701
3 Beds
3 Baths
1,800 SqFt
Key Details
Sold Price $255,000
Property Type Townhouse
Sub Type End of Row/Townhouse
Listing Status Sold
Purchase Type For Sale
Square Footage 1,800 sqft
Price per Sqft $141
Subdivision Mansion Farms
MLS Listing ID 1002048032
Sold Date 10/26/18
Style Other
Bedrooms 3
Full Baths 2
Half Baths 1
HOA Fees $12/ann
HOA Y/N Y
Abv Grd Liv Area 1,800
Originating Board TREND
Year Built 2003
Annual Tax Amount $2,042
Tax Year 2017
Lot Size 6,098 Sqft
Acres 0.14
Lot Dimensions 39X110
Property Description
PRIME LOCATION built by RC Peoples!! Welcome home to your 3 bed / 2.5 bath end-unit townhouse located in the desirable Mansion Farms community - within Appoquinimink School District. Situated on one of the largest lots in the neighborhood, with it's brick facade and over-sized door trim, the outside of this house will make you want to see more! Enter into the tiled foyer that is open to the living room, spacious & bright, with recessed lighting, bay windows and fresh paint. Straight ahead you will move into the eat-in kitchen which features hardwood flooring, oak cabinets, double sinks, stainless steel refrigerator, an island, and a pantry. The kitchen is open to the dining space where you will find a hanging chandelier and a door leading to an outside patio that sits on a fenced-in yard space. The yard extends past the fence backing to open space and also features a gardening plot. Back inside and also on the main floor is a powder room with hardwood floors & fresh paint, a laundry closet & access to the garage. The second level of the home features 3 bedrooms and 2 full baths. The master suite is beautiful with pitched-cathedral ceilings, a walk-in closet & a full master bath with double sinks and a soaking tub surrounded by tile. The remaining 2 bedrooms are good size and feature chair rail moulding. The second full bath is located in the hall, along with a large hall closet for extra storage. Additional home features include; Anderson windows throughout, upgraded wooden blinds, freshly painted exterior door and shutters, & a full basement for ample storage space. Owned security system and appliances are included. **BUYER BONUS - Seller is offering $2500.00 in Closing Cost Assistance to any buyer who goes under contract for this home by September 30th, 2018!** This home offers everything you need to move right in - don't miss your opportunity to see it - schedule your tour today!
Location
State DE
County New Castle
Area Newark/Glasgow (30905)
Zoning NCTH
Rooms
Other Rooms Living Room, Primary Bedroom, Bedroom 2, Kitchen, Bedroom 1, Laundry
Basement Full
Interior
Interior Features Primary Bath(s), Kitchen - Island, Butlers Pantry, Ceiling Fan(s), Kitchen - Eat-In
Hot Water Natural Gas
Heating Gas
Cooling Central A/C
Fireplace N
Heat Source Natural Gas
Laundry Main Floor
Exterior
Exterior Feature Patio(s)
Garage Spaces 1.0
Water Access N
Accessibility None
Porch Patio(s)
Attached Garage 1
Total Parking Spaces 1
Garage Y
Building
Story 2
Sewer Public Sewer
Water Public
Architectural Style Other
Level or Stories 2
Additional Building Above Grade
New Construction N
Schools
School District Appoquinimink
Others
Senior Community No
Tax ID 11-037.30-149
Ownership Fee Simple
Security Features Security System
Read Less
Want to know what your home might be worth? Contact us for a FREE valuation!

Our team is ready to help you sell your home for the highest possible price ASAP

Bought with Juan J Lopez • BHHS Fox & Roach-Concord





