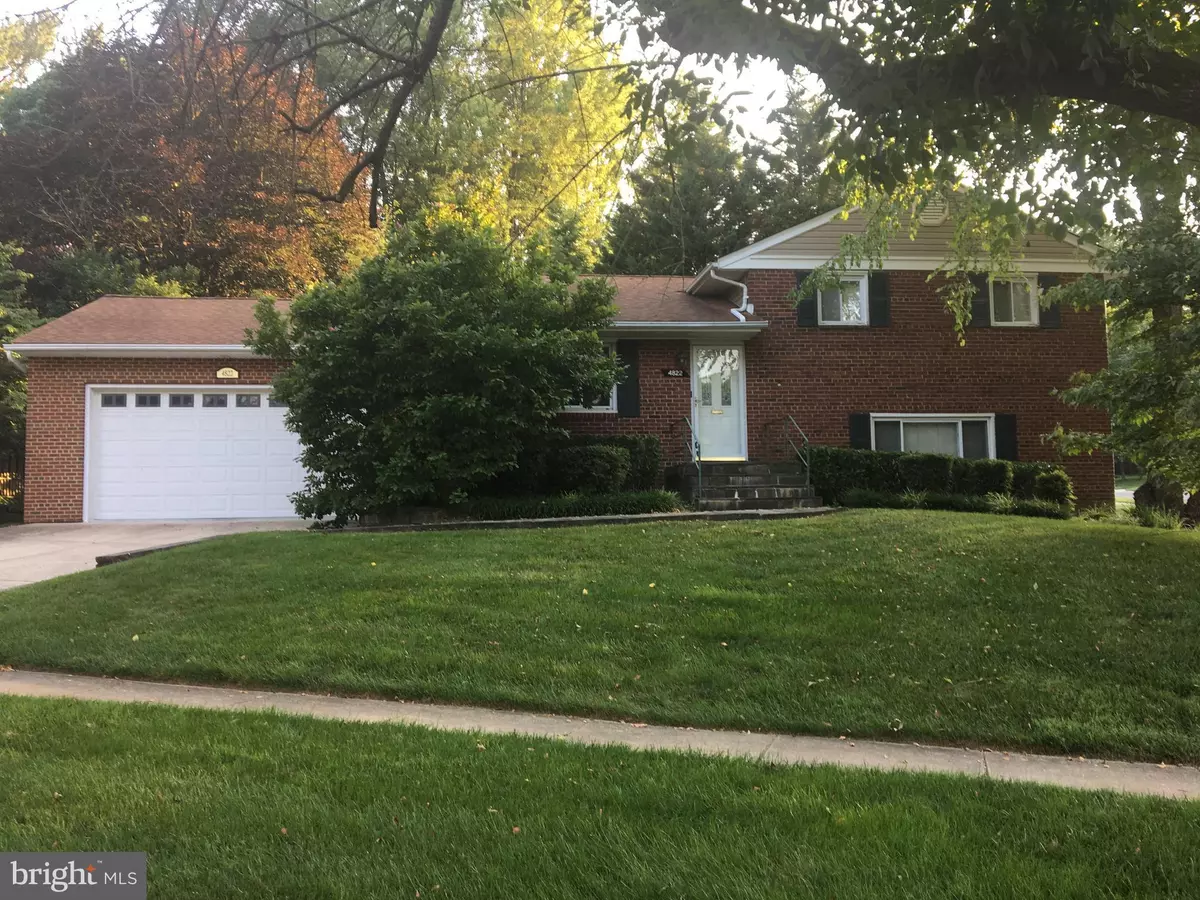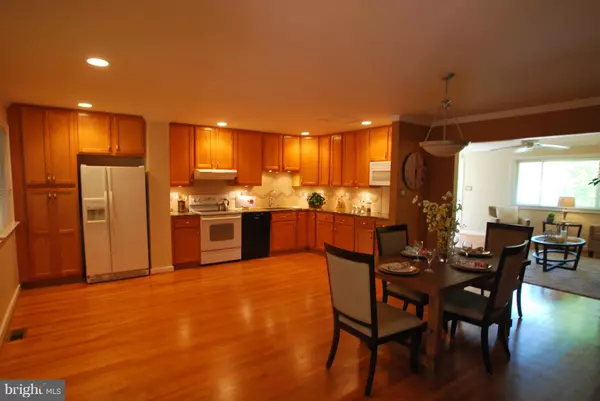$500,000
$510,000
2.0%For more information regarding the value of a property, please contact us for a free consultation.
4822 MORI DR Rockville, MD 20852
3 Beds
2 Baths
8,609 Sqft Lot
Key Details
Sold Price $500,000
Property Type Single Family Home
Sub Type Detached
Listing Status Sold
Purchase Type For Sale
Subdivision Franklin Park
MLS Listing ID 1002292010
Sold Date 10/30/18
Style Split Level
Bedrooms 3
Full Baths 2
HOA Y/N N
Originating Board MRIS
Year Built 1955
Annual Tax Amount $4,930
Tax Year 2017
Lot Size 8,609 Sqft
Acres 0.2
Property Description
REDUCED $25,000!! Breathtaking EXPANDED split level in sought after Franklin Park! Gleaming hdwd floors on the main and upper level! The Living Room has custom built-in wall unit. Enormous Kitchen/Family Room with 42" cabinets, granite and recessed lights! Remodeled bathrooms! Large Recreation Room! Oversized 2 car attached garage + extra driveway pkg! Trex Deck! Truly a show stopper! MUST SEE!
Location
State MD
County Montgomery
Zoning R60
Rooms
Basement Side Entrance, Heated, Improved, Partially Finished, Walkout Level
Interior
Interior Features Attic, Kitchen - Country, Kitchen - Table Space, Kitchen - Eat-In, Built-Ins, Upgraded Countertops, Crown Moldings, Window Treatments, Wood Floors, Floor Plan - Open
Hot Water Natural Gas
Heating Forced Air
Cooling Ceiling Fan(s), Central A/C
Equipment Dishwasher, Disposal, Dryer - Front Loading, Exhaust Fan, Icemaker, Microwave, Refrigerator, Stove, Washer - Front Loading
Fireplace N
Appliance Dishwasher, Disposal, Dryer - Front Loading, Exhaust Fan, Icemaker, Microwave, Refrigerator, Stove, Washer - Front Loading
Heat Source Natural Gas
Exterior
Parking Features Garage Door Opener
Garage Spaces 2.0
Water Access N
Roof Type Composite,Shingle
Accessibility None
Attached Garage 2
Total Parking Spaces 2
Garage Y
Building
Story 3+
Foundation Crawl Space
Sewer Public Sewer
Water Public
Architectural Style Split Level
Level or Stories 3+
Additional Building Above Grade
New Construction N
Schools
Elementary Schools Viers Mill
High Schools Wheaton
School District Montgomery County Public Schools
Others
Senior Community No
Tax ID 160400082578
Ownership Fee Simple
SqFt Source Estimated
Special Listing Condition Standard
Read Less
Want to know what your home might be worth? Contact us for a FREE valuation!

Our team is ready to help you sell your home for the highest possible price ASAP

Bought with Larry B Prigal • RE/MAX Realty Group





