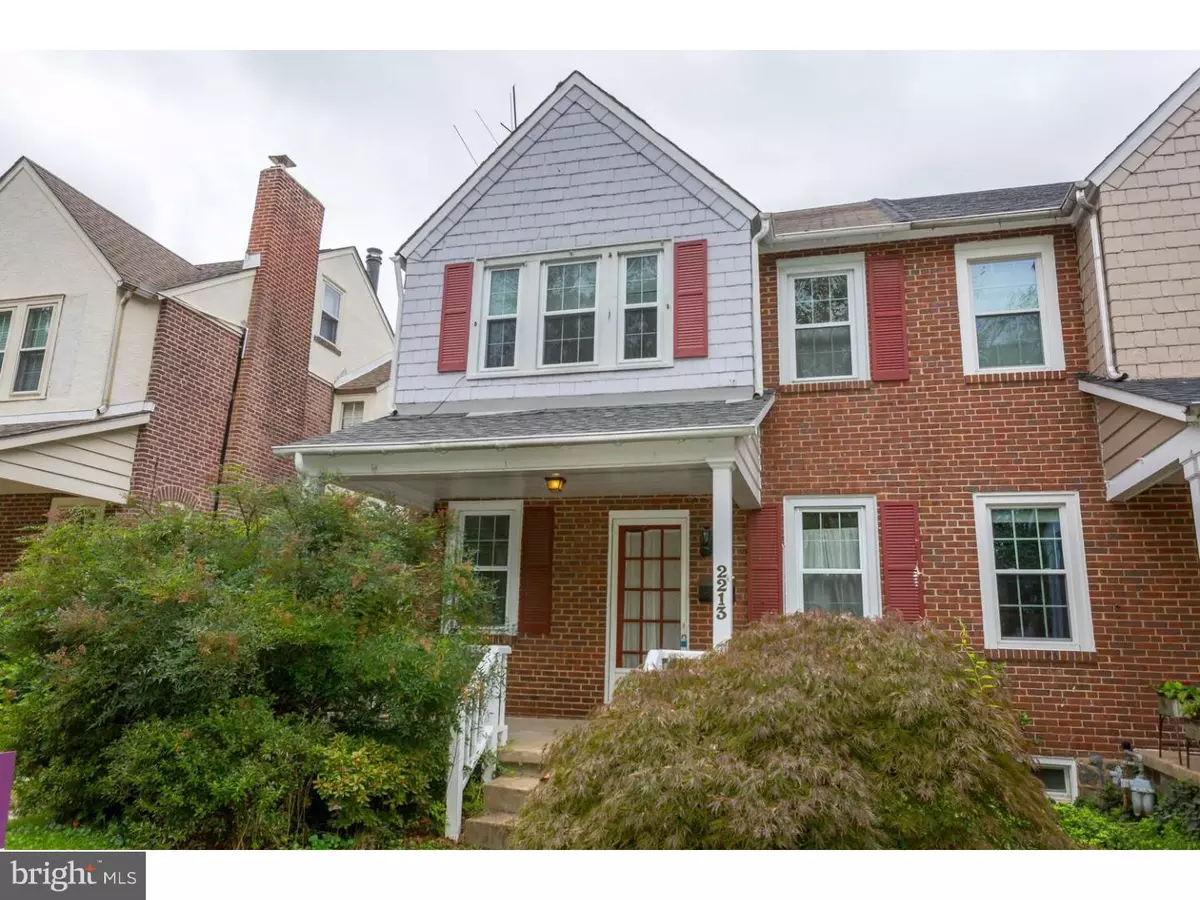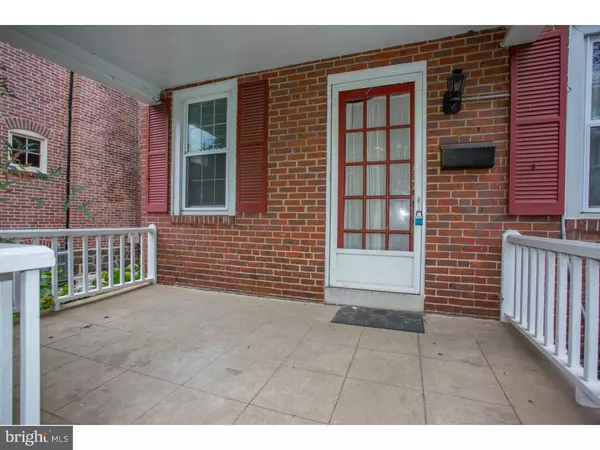$200,000
$225,000
11.1%For more information regarding the value of a property, please contact us for a free consultation.
2213 W 11TH ST Wilmington, DE 19805
3 Beds
2 Baths
2,100 SqFt
Key Details
Sold Price $200,000
Property Type Single Family Home
Sub Type Twin/Semi-Detached
Listing Status Sold
Purchase Type For Sale
Square Footage 2,100 sqft
Price per Sqft $95
Subdivision Wilm #13
MLS Listing ID 1004665260
Sold Date 10/25/18
Style Traditional
Bedrooms 3
Full Baths 1
Half Baths 1
HOA Y/N N
Abv Grd Liv Area 2,100
Originating Board TREND
Year Built 1932
Annual Tax Amount $3,962
Tax Year 2017
Lot Size 2,614 Sqft
Acres 0.06
Lot Dimensions 27X100
Property Description
Great opportunity on a quiet, tree-lined and walkable street. Located between Bankcroft Parkway and Wawaset Park, this three bedroom brick twin awaits one lucky new owner. Front porch overlooks picturesque tree-lined median. Through front entry is large Living Room with hardwood floors, brick fireplace, and attractive staircase with original banister. Living Room opens to Dining Room with continuation of hardwood floors and plenty of natural light. Kitchen with breakfast nook and powder room round out the first floor. Upstairs is a large second floor landing, three bedrooms (one with an adjacent bonus room), and full bath. Top things off with finished third floor and continuation of hardwood floors. Outside, is a private rear yard and detached 1-car garage. Home needs work, but is priced accordingly and allows a valuable entry into a quiet and well located home with plenty of upside potential. Property is being sold in as-is condition.
Location
State DE
County New Castle
Area Wilmington (30906)
Zoning 26R-2
Rooms
Other Rooms Living Room, Dining Room, Primary Bedroom, Bedroom 2, Kitchen, Bedroom 1, Other, Attic
Basement Full, Unfinished, Outside Entrance
Interior
Interior Features Ceiling Fan(s), Kitchen - Eat-In
Hot Water Natural Gas
Heating Gas, Hot Water
Cooling None
Flooring Wood
Fireplaces Number 1
Fireplace Y
Heat Source Natural Gas
Laundry Basement
Exterior
Exterior Feature Patio(s), Porch(es)
Garage Spaces 3.0
Water Access N
Roof Type Pitched
Accessibility None
Porch Patio(s), Porch(es)
Total Parking Spaces 3
Garage Y
Building
Story 2
Foundation Stone
Sewer Public Sewer
Water Public
Architectural Style Traditional
Level or Stories 2
Additional Building Above Grade
New Construction N
Schools
School District Red Clay Consolidated
Others
Senior Community No
Tax ID 26-019.20-074
Ownership Fee Simple
Read Less
Want to know what your home might be worth? Contact us for a FREE valuation!

Our team is ready to help you sell your home for the highest possible price ASAP

Bought with Stephen J Mottola • Long & Foster Real Estate, Inc.





