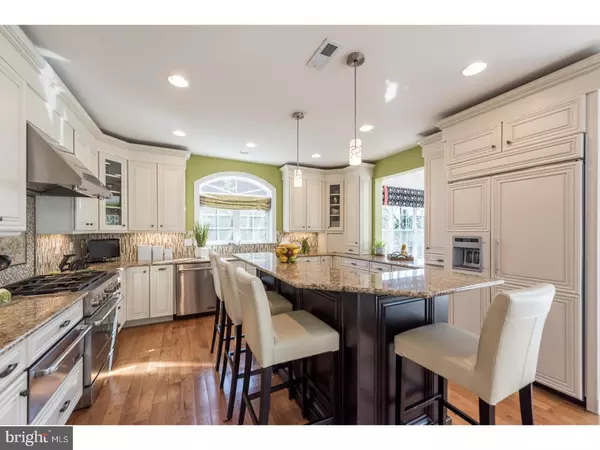$850,000
$890,000
4.5%For more information regarding the value of a property, please contact us for a free consultation.
303 ORACLE RD Wilmington, DE 19808
4 Beds
5 Baths
5,990 SqFt
Key Details
Sold Price $850,000
Property Type Single Family Home
Sub Type Detached
Listing Status Sold
Purchase Type For Sale
Square Footage 5,990 sqft
Price per Sqft $141
Subdivision Greenville Overlook
MLS Listing ID 1000481278
Sold Date 10/26/18
Style Colonial,Traditional
Bedrooms 4
Full Baths 4
Half Baths 1
HOA Fees $55/ann
HOA Y/N Y
Abv Grd Liv Area 5,990
Originating Board TREND
Year Built 2011
Annual Tax Amount $6,758
Tax Year 2017
Lot Size 0.450 Acres
Acres 0.45
Property Description
Come home to a prominent address in Greenville Overlook. Enjoy the luxurious, custom-built home with over $380,000 of extraordinary upgrades. This home begins with an impressive 2-story foyer with turned staircase, lovely sitting room, and formal dining room with adjacent Butler's Pantry. Flowing into the center of the home, there's the stunning chef's kitchen with premium finishes and fixtures, including 42-inch cabinets, 2-tiered center island with 2nd sink, counter seating, stainless-steel appliances, granite counters, double-oven, warming tray, one-of-a-kind custom tile backsplash, undermount lighting, 6 burner gas stove with hood, and slow-pull drawers. From the kitchen, enjoy the view of the Solarium with vaulted ceiling and skylights. Spill out onto the oversized deck with trellis, wired lighting, and Sunsetter with remote. You'll treasure the carefully-planned and manicured landscape with lush annual plants and bushes. The adjacent stone patio is ideal for outdoor entertaining and relaxing. Open to the kitchen is the stunning, 2-story Great Room with vaulted ceiling, floor-to-ceiling stone fireplace, and elegant display bookcases. The eastern wing of the first level is just one of two spacious and luxurious Master Suites. It has an attached sitting room, walk-in closet, and en-suite Master Bath with vaulted ceiling, dual vanities, glass shower, and corner soaking tub. Upstairs, you will find 3 generously-sized bedrooms and 2 full bathrooms, including the second Master Suite. The lower level of this home offers almost 2,000 square feet of space, with 9-foot ceilings, a full bathroom and outside entrance, providing endless possibilities for an additional family room, rec room, home gym, office, and/or a 5th bedroom. Adding to the exceptional nature of this home is the indoor Endless Pool Fitness System, providing the opportunity for year-round fitness, relaxation, and fun! You'll be astounded by the number of additional interior highlights such as a 5-Zone HVAC unit, high-powered audio system with keypad, Kohler faucets throughout, central vacuum, custom mirrors, and window treatments, to name a few! The private, exterior grounds will also impress with wired speakers, outdoor LED up-lighting, underground water run-off system, and 3-car garage. Inspired by masterful design and modern luxury, every detail of this home was carefully crafted to provide an exceptional place to live.
Location
State DE
County New Castle
Area Elsmere/Newport/Pike Creek (30903)
Zoning S
Rooms
Other Rooms Living Room, Dining Room, Primary Bedroom, Bedroom 2, Bedroom 3, Kitchen, Family Room, Bedroom 1, Laundry, Other, Attic
Basement Full, Outside Entrance, Fully Finished
Interior
Interior Features Primary Bath(s), Kitchen - Island, Butlers Pantry, Skylight(s), Ceiling Fan(s), Central Vacuum, Stall Shower, Kitchen - Eat-In
Hot Water Natural Gas
Heating Gas, Forced Air, Zoned
Cooling Central A/C
Flooring Wood, Fully Carpeted, Tile/Brick
Fireplaces Number 1
Fireplaces Type Stone
Equipment Built-In Range, Oven - Wall, Oven - Double, Oven - Self Cleaning, Dishwasher, Refrigerator, Disposal, Energy Efficient Appliances, Built-In Microwave
Fireplace Y
Window Features Energy Efficient
Appliance Built-In Range, Oven - Wall, Oven - Double, Oven - Self Cleaning, Dishwasher, Refrigerator, Disposal, Energy Efficient Appliances, Built-In Microwave
Heat Source Natural Gas
Laundry Main Floor
Exterior
Exterior Feature Deck(s), Patio(s)
Parking Features Inside Access, Garage Door Opener
Garage Spaces 6.0
Pool Indoor
Utilities Available Cable TV
Water Access N
Roof Type Pitched,Shingle
Accessibility None
Porch Deck(s), Patio(s)
Attached Garage 3
Total Parking Spaces 6
Garage Y
Building
Lot Description Level, Front Yard, Rear Yard, SideYard(s)
Story 2
Foundation Concrete Perimeter
Sewer Public Sewer
Water Public
Architectural Style Colonial, Traditional
Level or Stories 2
Additional Building Above Grade
Structure Type Cathedral Ceilings,9'+ Ceilings
New Construction N
Schools
Elementary Schools Brandywine Springs School
Middle Schools Skyline
High Schools Thomas Mckean
School District Red Clay Consolidated
Others
Pets Allowed Y
HOA Fee Include Common Area Maintenance
Senior Community No
Tax ID 08-033.10-129
Ownership Fee Simple
Acceptable Financing Conventional, VA, FHA 203(b)
Listing Terms Conventional, VA, FHA 203(b)
Financing Conventional,VA,FHA 203(b)
Pets Allowed Case by Case Basis
Read Less
Want to know what your home might be worth? Contact us for a FREE valuation!

Our team is ready to help you sell your home for the highest possible price ASAP

Bought with Michael E McKee • Long & Foster Real Estate, Inc.





