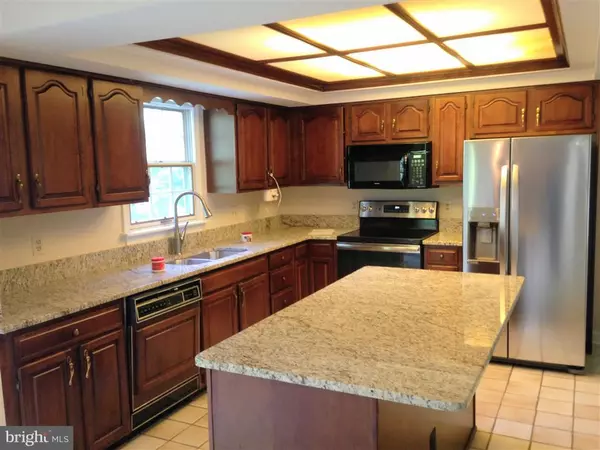$308,000
$299,000
3.0%For more information regarding the value of a property, please contact us for a free consultation.
2 DAWSON DR Fredericksburg, VA 22405
4 Beds
3 Baths
2,938 SqFt
Key Details
Sold Price $308,000
Property Type Single Family Home
Sub Type Detached
Listing Status Sold
Purchase Type For Sale
Square Footage 2,938 sqft
Price per Sqft $104
Subdivision Falmouth Village
MLS Listing ID 1008353482
Sold Date 11/02/18
Style Colonial
Bedrooms 4
Full Baths 2
Half Baths 1
HOA Y/N N
Abv Grd Liv Area 2,938
Originating Board MRIS
Year Built 1989
Annual Tax Amount $3,282
Tax Year 2017
Lot Size 0.457 Acres
Acres 0.46
Property Description
We are offering this property far below the true market value to generate a quick sale. Nice, big house with large rooms, in very good overall condition, needing only a few minor cosmetic fixes. Many brand new updates, including new granite counters and stainless appliances in kitchen and new paint & carpet throughout. Great master suite, unfinished bsmt. This is the best deal near Fredericksburg.
Location
State VA
County Stafford
Zoning R1
Rooms
Basement Outside Entrance, Rear Entrance, Sump Pump, Connecting Stairway, Full, Space For Rooms, Unfinished, Walkout Level
Interior
Interior Features Family Room Off Kitchen, Kitchen - Gourmet, Combination Kitchen/Living, Kitchen - Table Space, Dining Area, Primary Bath(s), Built-Ins, Chair Railings, Crown Moldings, Upgraded Countertops
Hot Water Natural Gas
Heating Forced Air
Cooling Central A/C
Fireplaces Number 1
Fireplaces Type Gas/Propane
Equipment Washer/Dryer Hookups Only, Dishwasher, Disposal, Refrigerator, Stove
Fireplace Y
Window Features Double Pane,Insulated
Appliance Washer/Dryer Hookups Only, Dishwasher, Disposal, Refrigerator, Stove
Heat Source Natural Gas
Exterior
Exterior Feature Deck(s)
Water Access N
Accessibility Level Entry - Main
Porch Deck(s)
Garage N
Building
Lot Description Corner
Story 3+
Sewer Public Sewer
Water Public
Architectural Style Colonial
Level or Stories 3+
Additional Building Above Grade
New Construction N
Schools
Elementary Schools Conway
Middle Schools Dixon-Smith
High Schools Stafford
School District Stafford County Public Schools
Others
Senior Community No
Tax ID 54-Z-1- -83
Ownership Fee Simple
SqFt Source Estimated
Special Listing Condition Standard
Read Less
Want to know what your home might be worth? Contact us for a FREE valuation!

Our team is ready to help you sell your home for the highest possible price ASAP

Bought with Israel Mohammed • Slate Realty





