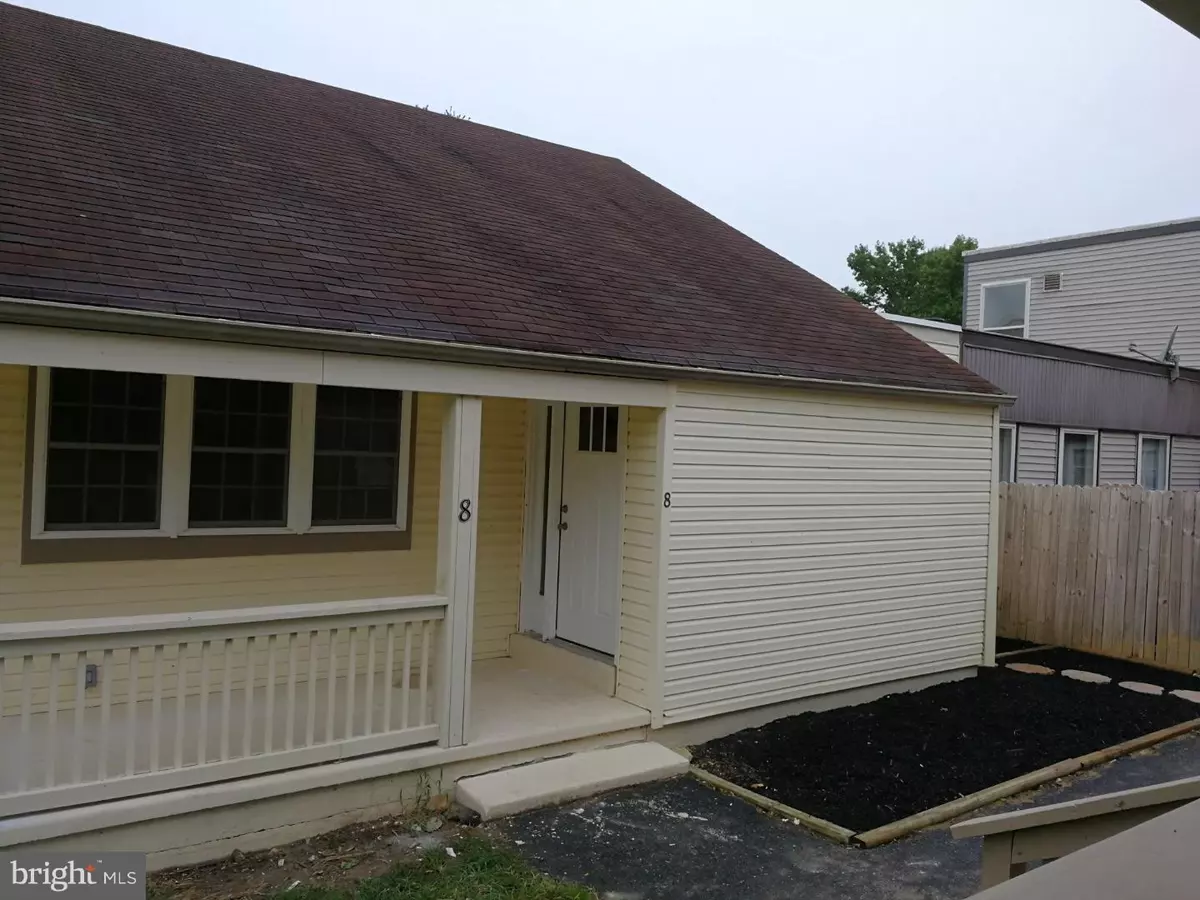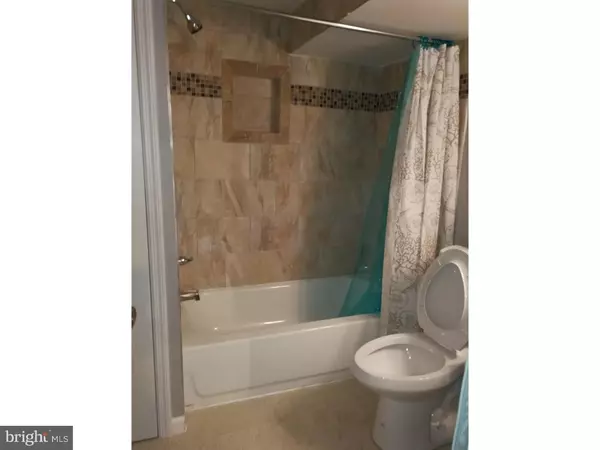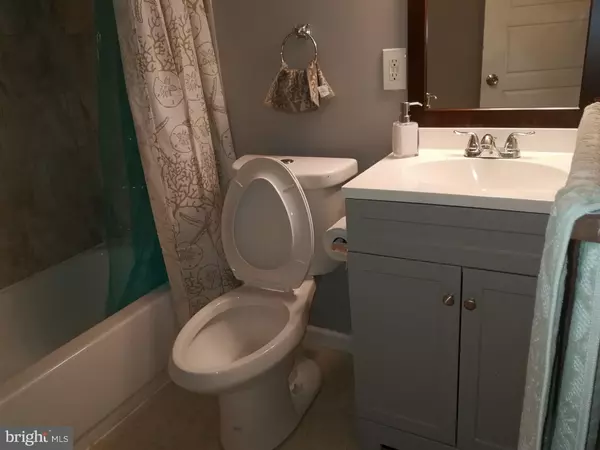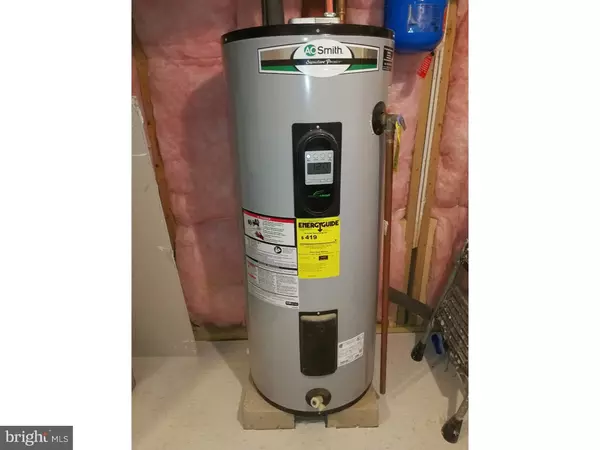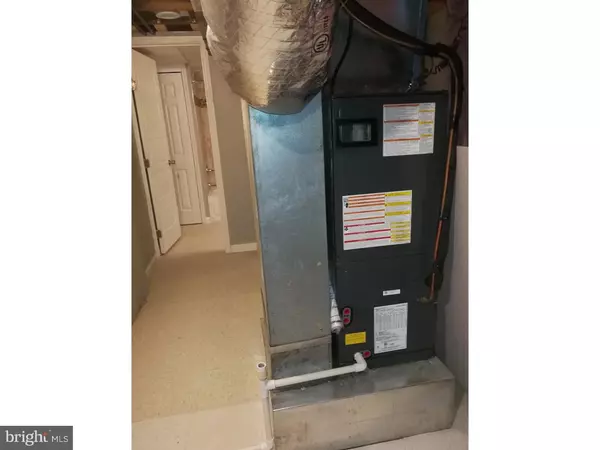$150,000
$150,000
For more information regarding the value of a property, please contact us for a free consultation.
8 MARLBOROUGH CT New Castle, DE 19720
3 Beds
2 Baths
1,300 SqFt
Key Details
Sold Price $150,000
Property Type Townhouse
Sub Type Interior Row/Townhouse
Listing Status Sold
Purchase Type For Sale
Square Footage 1,300 sqft
Price per Sqft $115
Subdivision Maple Hill
MLS Listing ID 1009153546
Sold Date 11/23/18
Style Ranch/Rambler
Bedrooms 3
Full Baths 2
HOA Fees $60/qua
HOA Y/N Y
Abv Grd Liv Area 1,300
Originating Board TREND
Year Built 1975
Annual Tax Amount $1,130
Tax Year 2017
Lot Size 2,178 Sqft
Acres 0.05
Lot Dimensions 35X60
Property Description
Remodeled Gorgeous 3 Bedroom 2 Full Bath Ranch Town-home located in a small Quite and friendly community of Maple Hill.This Cozy home comes with a very large living room with high ceilings that has a huge 70" remote controlled ceiling fan centered with Four LED Recess lights and huge new window overlooking the front porch.Eat-in Kitchen with dark 42 inch high cabinets Brand New Whirlpool Stainless steel appliances, 10 inch deep sink and a new Disposal, Ceramic floor tiles, and a Fancy looking light in the dining area.Unique Tiled bathrooms with new Toilets, Vanities. All Bedrooms comes with a ceiling and Recess lighting in the lower level rooms. Brand new Flat Roof, Windows,doors, Plumbing, Electrical panel, New Energy efficient water heater, Brand New Heating and Air condition and many more upgrades.Home wont last bring your buyers!!!Owner is a Licensed Real Estate Salesperson
Location
State DE
County New Castle
Area New Castle/Red Lion/Del.City (30904)
Zoning NCTH
Rooms
Other Rooms Living Room, Primary Bedroom, Bedroom 2, Kitchen, Bedroom 1
Basement Full
Interior
Interior Features Ceiling Fan(s), Kitchen - Eat-In
Hot Water Electric
Heating Electric, Forced Air
Cooling Central A/C
Fireplace N
Heat Source Electric
Laundry Main Floor
Exterior
Water Access N
Accessibility None
Garage N
Building
Story 1
Sewer Public Sewer
Water Public
Architectural Style Ranch/Rambler
Level or Stories 1
Additional Building Above Grade
Structure Type 9'+ Ceilings
New Construction N
Schools
Elementary Schools Kathleen H. Wilbur
Middle Schools Gunning Bedford
High Schools William Penn
School District Colonial
Others
Senior Community No
Tax ID 10-034.20-014
Ownership Fee Simple
Read Less
Want to know what your home might be worth? Contact us for a FREE valuation!

Our team is ready to help you sell your home for the highest possible price ASAP

Bought with Simon K Njogu • Empower Real Estate, LLC

